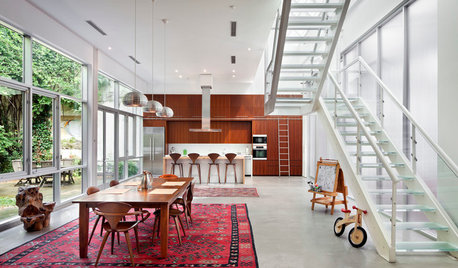Final floor plan review (open floor plan) What do you think?
lexmomof3
11 years ago
Related Stories

ARCHITECTUREThink Like an Architect: How to Pass a Design Review
Up the chances a review board will approve your design with these time-tested strategies from an architect
Full Story
ARCHITECTUREOpen Plan Not Your Thing? Try ‘Broken Plan’
This modern spin on open-plan living offers greater privacy while retaining a sense of flow
Full Story
REMODELING GUIDES10 Things to Consider When Creating an Open Floor Plan
A pro offers advice for designing a space that will be comfortable and functional
Full Story
DECORATING GUIDESHow to Create Quiet in Your Open Floor Plan
When the noise level rises, these architectural details and design tricks will help soften the racket
Full Story
SHOP HOUZZShop Houzz: 5 Ways to Make Your Open Floor Plan Cozier
Wood furniture, textural rugs, modern pendants and more to bring an intimate feel to your space
Full Story
DECORATING GUIDES9 Ways to Define Spaces in an Open Floor Plan
Look to groupings, color, angles and more to keep your open plan from feeling unstructured
Full Story
DECORATING GUIDESHow to Combine Area Rugs in an Open Floor Plan
Carpets can artfully define spaces and distinguish functions in a wide-open room — if you know how to avoid the dreaded clash
Full Story
ARCHITECTUREDesign Workshop: How to Separate Space in an Open Floor Plan
Rooms within a room, partial walls, fabric dividers and open shelves create privacy and intimacy while keeping the connection
Full Story
DECORATING GUIDESHow to Use Color With an Open Floor Plan
Large, open spaces can be tricky when it comes to painting walls and trim and adding accessories. These strategies can help
Full Story
REMODELING GUIDESThe Open Floor Plan: Creating a Cohesive Space
Connect Your Spaces With a Play of Color, Materials and Subtle Accents
Full Story








lexmomof3Original Author
gaonmymind
Related Professionals
Panama City Beach Architects & Building Designers · Ocean Acres Home Builders · Tampa Home Builders · Artesia General Contractors · Country Club Hills General Contractors · Dorchester Center General Contractors · Eatontown General Contractors · Enfield General Contractors · Erlanger General Contractors · Goldenrod General Contractors · Holly Hill General Contractors · Little Egg Harbor Twp General Contractors · Manalapan General Contractors · Montebello General Contractors · Mount Vernon General Contractorsgaonmymind
kirkhall
ILoveRed
lyfia
pps7
gobruno
lexmomof3Original Author
lexmomof3Original Author
gaonmymind
lexmomof3Original Author
ILoveRed
Annie Deighnaugh
chispa
JO Designs
Kitty Rocha