Closet onto Ensuite for Children's Bedrooms
urbanfamily_yyc
10 years ago
Related Stories
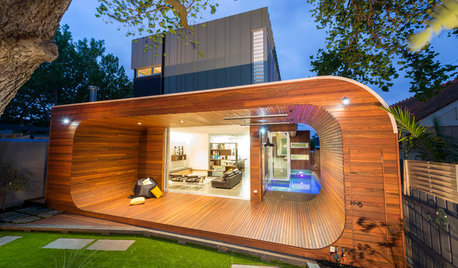
CONTEMPORARY HOMESHouzz Tour: A Brave Addition Breaks New Ground
An Edwardian cottage gets a radical renovation with a dynamic deck that wraps a couple and 2 children in style
Full Story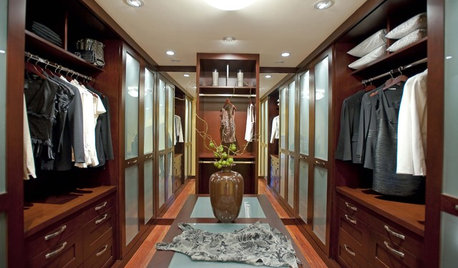
GREAT HOME PROJECTSTurn That Spare Room Into a Walk-in Closet
New project for a new year: Get the closet you’ve always wanted, starting with all the info here
Full Story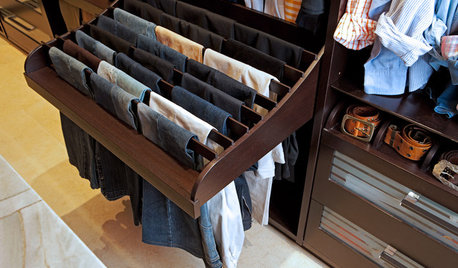
CLOSETSThe 15 Most Popular Closet Luxuries on Houzz
Turn distressing disarray into streamlined perfection with closet organizers and amenities like these
Full Story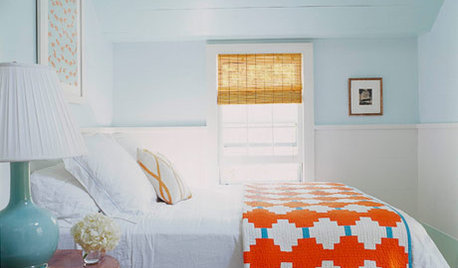
ENTERTAININGGenius Home Prep: A Guest Room in a Box
No dedicated guest room? Make hosting overnighters easier by keeping the essentials in one place
Full Story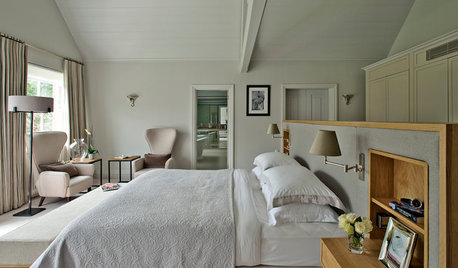
ORGANIZINGSmart Solutions for Clothes Closets
The Hardworking Home: Explore these ways to store your clothes, shoes and accessories to make the most of your space
Full Story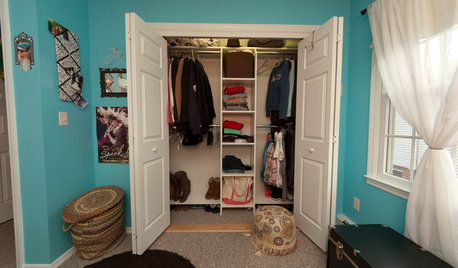
ORGANIZING7 Habits to Help a Tidy Closet Stay That Way
Cut the closet clutter for a lifetime — and save money too — by learning how to bring home only clothes you love and need
Full Story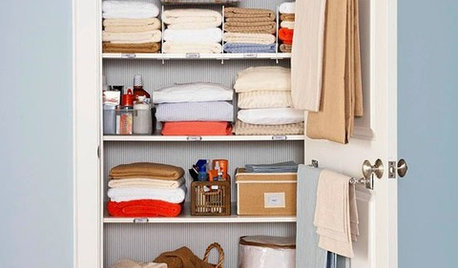
CLOSETSSimple Ways to Get Your Closet Organized Right Now
Streamline your clothing storage with strategies you can implement in a weekend
Full Story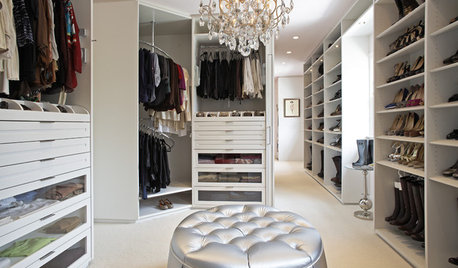
CLOSETSHow to Style Your Closet (Almost) Like a Celeb
12 closet tips: Sorting, planning, lighting and styling make "What to Wear?" easier to answer
Full Story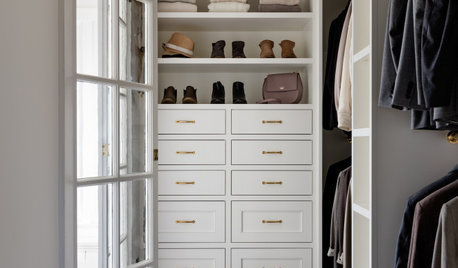
ORGANIZINGProfessional Tips for Organizing Your Clothes Closet
As summer draws to a close, get expert advice on editing and organizing your wardrobe
Full Story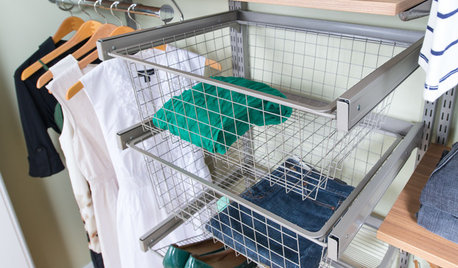
CLOSETSHow to Store Your Clothes to Keep Them Looking Good Longer
Here’s what clothes to fold, what to hang and how to stash your off-season stuff
Full StoryMore Discussions









kirkhall
LuAnn_in_PA
Related Professionals
Seal Beach Architects & Building Designers · West Palm Beach Architects & Building Designers · Immokalee Home Builders · Orange City Home Builders · South Farmingdale Home Builders · Dallas General Contractors · Elgin General Contractors · Fredonia General Contractors · Hayward General Contractors · Jamestown General Contractors · Kyle General Contractors · Prichard General Contractors · Richfield General Contractors · San Carlos Park General Contractors · Selma General Contractorsathensmomof3
chispa
palimpsest
DreamHomeDreamer
urbanfamily_yycOriginal Author