SIPs
lethargo
9 years ago
Featured Answer
Sort by:Oldest
Comments (20)
robin0919
9 years agomushcreek
9 years agoRelated Professionals
Universal City Architects & Building Designers · Immokalee Home Builders · Lodi Home Builders · Takoma Park Home Builders · The Crossings General Contractors · Bartlesville General Contractors · Broadview Heights General Contractors · Citrus Heights General Contractors · Franklin General Contractors · Fridley General Contractors · New River General Contractors · Rocky Point General Contractors · Statesboro General Contractors · Uniondale General Contractors · West Babylon General Contractorslethargo
9 years agoenergy_rater_la
9 years agoKathy Harrington
9 years agoUitvlugt
9 years agolethargo
9 years agorobin0919
9 years agorobin0919
9 years agoenergy_rater_la
9 years agoBrian_Knight
9 years agoKathy Harrington
9 years agoKathy Harrington
9 years agoKathy Harrington
9 years agoKathy Harrington
9 years agoKathy Harrington
9 years agoJimexcelcs
9 years agoKathy Harrington
9 years agoJimexcelcs
9 years ago
Related Stories

DESIGN DICTIONARYSIP
The combination of materials in an SIP (structural integrated panel) makes it an airtight and efficient building material
Full Story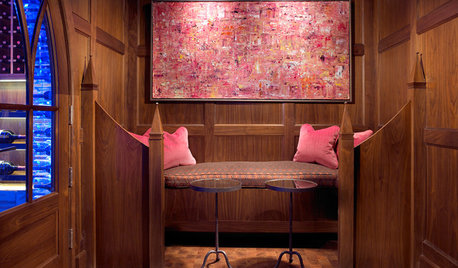
MORE ROOMSGreat Space: A Plush Nook for Sipping Wine
Visit a neo-Gothic alcove made for curling up with blanket, book and glass of wine
Full Story
SHOP HOUZZShop Houzz: The Island-Inspired Home Bar
Sip drinks at an island bar that lets you feel like you’re on vacation, with seaside notes and a hangout vibe
Full Story0

DECORATING GUIDESChartreuse: Love It or Hate It?
Try a Sip of Yellow-Green With Blue, Chocolate, Hot Pink, Eggplant and Teal
Full Story
DECORATING GUIDES12 Coffee Tables to Stir Up a Living Room Look
Keep drinks on the down low or sip in high style. You'll find a coffee table style for every design taste here
Full Story
PRODUCT PICKSGuest Picks: Midcentury Glam for Every Room
From sipping morning coffee to watching ‘Mad Men’ at night, these accessories and furnishings will keep you in a mod state of mind
Full Story
PRODUCT PICKSGuest Picks: 20 Stylish, Modern Watering Cans
Help indoor or outdoor plants sip in style with one of these fun watering cans
Full Story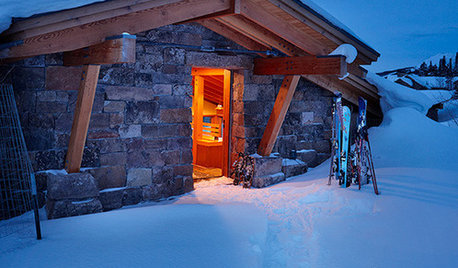
VACATION HOMESEssential Elements of an Ideal Winter Cabin
If you dream of a winter getaway with lots of skiing, skating and hot-drink sipping, these tips will make your cabin as cozy as can be
Full Story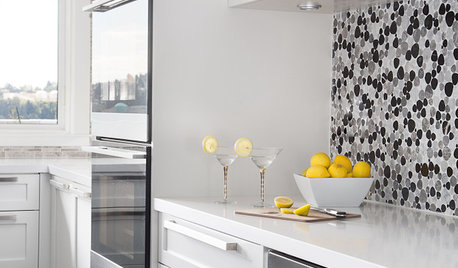
KITCHEN DESIGNNot a Big Cook? These Fun Kitchen Ideas Are for You
Would you rather sip wine and read than cook every night? Consider these kitchen amenities
Full Story
EDIBLE GARDENSTake Refuge in an Iced Tea Garden
Cultivate the fine art of lounging in the shade and sipping a cold beverage
Full Story






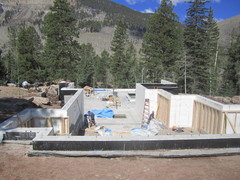
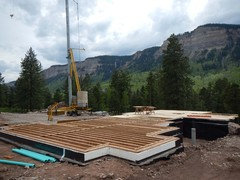


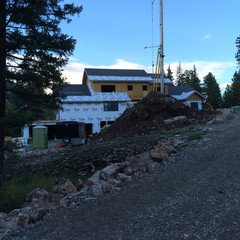



Brian_Knight