Initial impressions of Floorplan - Need inspiration with layout
jenswrens
11 years ago
Related Stories
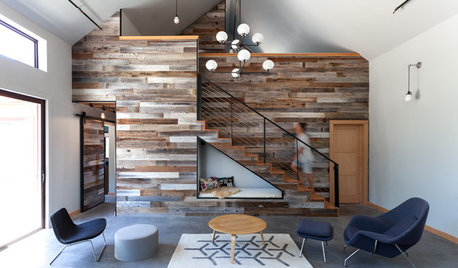
GREEN BUILDINGHouzz Tour: The Goal? A Big Impression but a Small Footprint
This family home in Nevada City, California, embraces the environment with enthusiasm and style
Full Story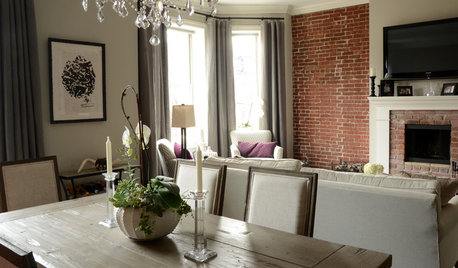
APARTMENTSMy Houzz: Travel-Inspired Style for a Boston Condo
An elegant neutral palette and modern finishes give personality to this 860-square-foot home
Full Story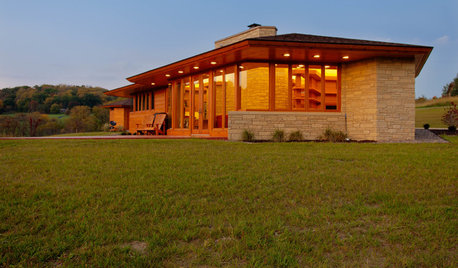
HOUZZ TOURSHouzz Tour: Usonian-Inspired Home With All the Wright Moves
A Chicago couple's weekend retreat fulfills a long-held dream of honoring architect Frank Lloyd Wright
Full Story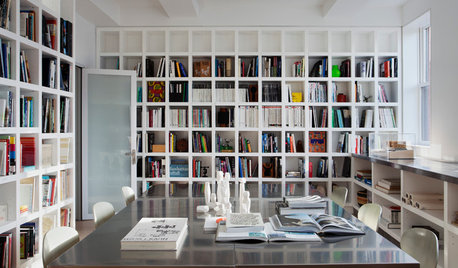
ARCHITECTUREDesign Practice: How to Start Your Architecture Business
Pro to pro: Get your architecture or design practice out of your daydreams and into reality with these initial moves
Full Story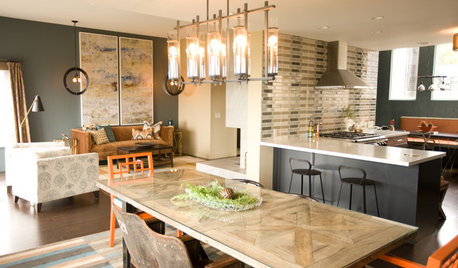
KITCHEN DESIGNKitchen of the Week: Navy and Orange Offer Eclectic Chic in California
Daring color choices mixed with a newly opened layout and an artful backsplash make for personalized luxury in a San Francisco kitchen
Full Story
SMALL HOMES28 Great Homes Smaller Than 1,000 Square Feet
See how the right layout, furniture and mind-set can lead to comfortable living in any size of home
Full Story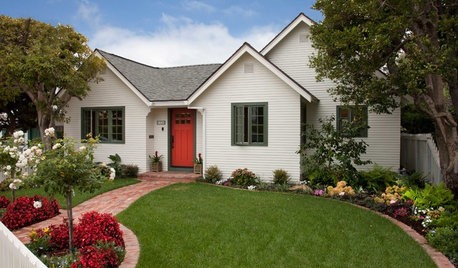
HOUZZ TOURSHouzz Tour: Updates Honor a 1930s Cottage's History
The facade stays true to the original, but inside lie a newly opened layout, higher ceilings and 600 more square feet of space
Full Story
BATHROOM WORKBOOKStandard Fixture Dimensions and Measurements for a Primary Bath
Create a luxe bathroom that functions well with these key measurements and layout tips
Full Story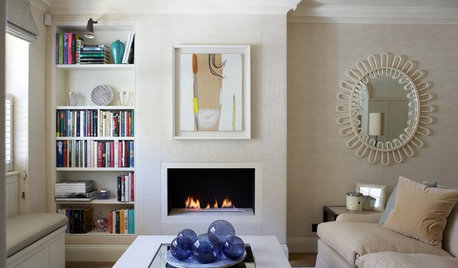
COTTAGE STYLEHouzz Tour: Snug London Cottage Has a Spacious Feel
Natural light, an ingenious layout and plenty of space-saving tricks are the secrets to this compact home’s laid-back charm
Full Story
SMALL KITCHENSHouzz Call: Show Us Your 100-Square-Foot Kitchen
Upload photos of your small space and tell us how you’ve handled storage, function, layout and more
Full Story











kirkhall
gaonmymind
Related Professionals
South Pasadena Architects & Building Designers · White Oak Architects & Building Designers · Clearfield Home Builders · Athens General Contractors · Bloomington General Contractors · Bon Air General Contractors · Chillicothe General Contractors · Duncanville General Contractors · Jeffersonville General Contractors · Kettering General Contractors · Lincoln General Contractors · Mililani Town General Contractors · Natchitoches General Contractors · Northfield General Contractors · Towson General Contractorskelhuck
jenswrensOriginal Author
Annie Deighnaugh
Michael
ILoveRed
lavender_lass
lavender_lass
gaonmymind
kirkhall
jenswrensOriginal Author
kelhuck
susieboomer