Where do you place the bathroom door?
sriguduri
10 years ago
Related Stories

BATHROOM DESIGNBath Remodeling: So, Where to Put the Toilet?
There's a lot to consider: paneling, baseboards, shower door. Before you install the toilet, get situated with these tips
Full Story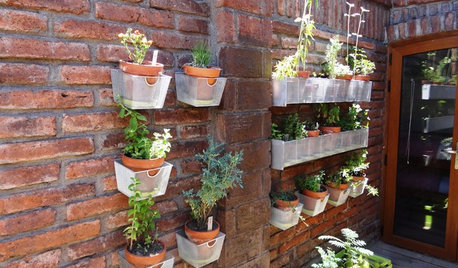
EDIBLE GARDENSHouzz Call: Where Are the Craziest Places You Grow Edibles?
Basil in a bathtub, spinach stacked up a wall ... If your edibles occupy an odd spot, we’d like to know
Full Story
REMODELING GUIDESWhere to Splurge, Where to Save in Your Remodel
Learn how to balance your budget and set priorities to get the home features you want with the least compromise
Full Story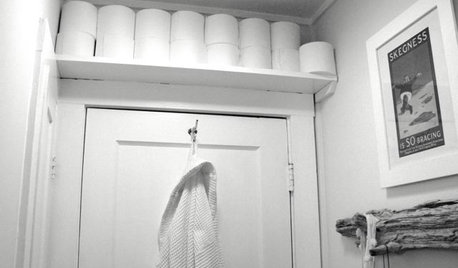
BATHROOM DESIGNBathroom Storage: Where to Keep the TP?
The Houzz community steps in with 19 tidy toilet paper storage solutions
Full Story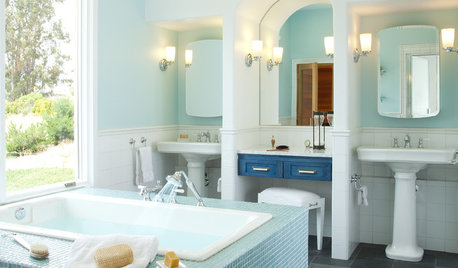
BATHROOM DESIGNBathroom Storage: Where to Keep the Towels
Clever nooks, rails and baskets keep fluffy towels right at hand
Full Story
THE HARDWORKING HOMEWhere to Put the Laundry Room
The Hardworking Home: We weigh the pros and cons of washing your clothes in the basement, kitchen, bathroom and more
Full Story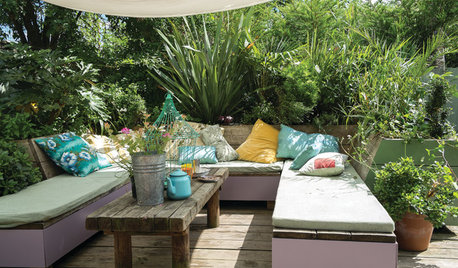
LIFEHouzz Call: Where (and What) Are You Reading This Summer?
Whether you favor contemporary, classic or beach reads, do the long and lazy days of summer bring out the lit lover in you?
Full Story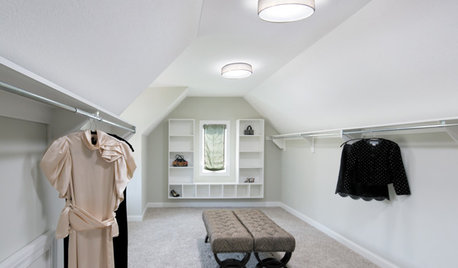
WINDOWSSmall Skylights Add Comfort and Light Where You Need It
Consider this minor home improvement in rooms that don’t get enough natural daylight
Full Story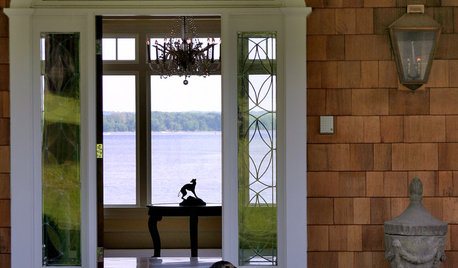
WINDOWSTransom Windows: Why Use Them — and Where?
See How a Little Extra Glass Lets in Light, Air and Style
Full Story
MORE ROOMSWhere to Put the TV When the Wall Won't Work
See the 3 Things You'll Need to Float Your TV Away From the Wall
Full StoryMore Discussions






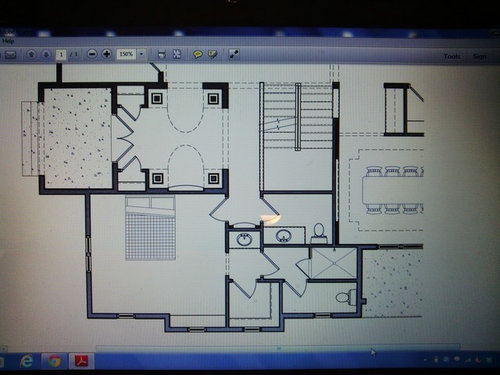




mrspete
diydesigner
Related Professionals
Universal City Architects & Building Designers · Colorado Springs Home Builders · Montebello Home Builders · New Bern General Contractors · Chillicothe General Contractors · Cottage Grove General Contractors · Erlanger General Contractors · Jacksonville General Contractors · Leavenworth General Contractors · Mount Vernon General Contractors · Rosemead General Contractors · Sterling General Contractors · University Heights General Contractors · Walnut Park General Contractors · Westerly General ContractorssriguduriOriginal Author
bevangel_i_h8_h0uzz
bridget helm
sriguduriOriginal Author