Have Mercy!
robyn9804
9 years ago
Related Stories
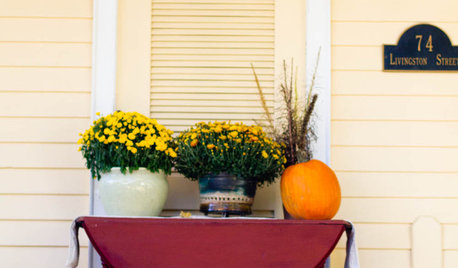
HOLIDAYSMercifully Minimal Halloween Decor
Don't fret last-minute Halloween decorating — sometimes just one perfect pumpkin is all the fall embellishment your front yard needs
Full Story
GARDENING GUIDES5 Ways to Naturally Win the Weed War
Show irksome weeds no mercy with these tricks for combating them sans chemicals
Full Story
GARDENING GUIDESGreat Design Plant: Glossy Abelia for Year-Round Beauty
Fragrant flowers, burgundy foliage and hummingbird allure. Deer shun this shrub, but it's a 5-star performer you'll love
Full Story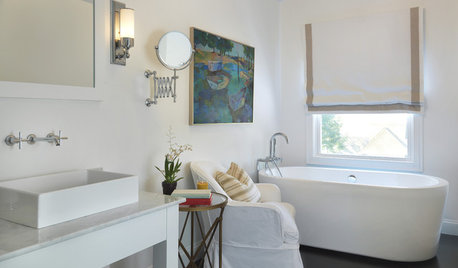
MORE ROOMS6 Places to Lift Your Spirits Right at Home
Cozy nooks and quiet corners can soothe and renew weary spirits, making the home a real sanctuary
Full Story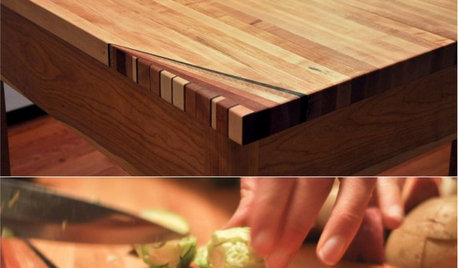
WOODWORKINGHow to Clean and Care for Your Butcher Block
Keep butcher block counters and boards looking sharp as a knife — and sanitized for safe food prep — with this advice from a pro woodworker
Full Story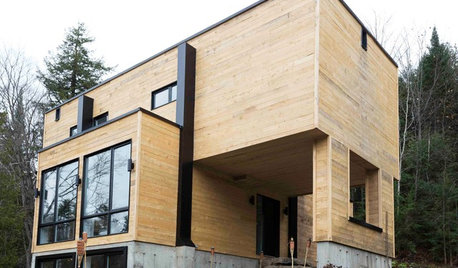
ARCHITECTUREHouzz Tour: Shipping Containers Make for an Unusual Home
Recycling hits the big time as a general contractor turns 4 metal boxes into a decidedly different living space
Full Story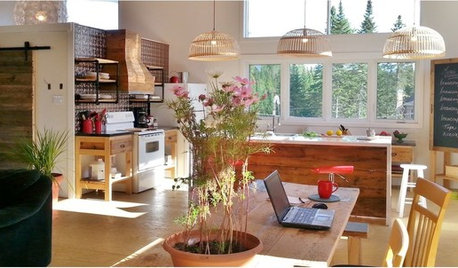
KITCHEN DESIGNKitchen of the Week: Modern and Rustic Meet in the Woods of Quebec
Tall windows open this handcrafted wood-and-white loft kitchen to the beautiful outdoors
Full Story
CITY GUIDESTravel Guide: Montreal for Design Lovers
Two insiders' picks for design-minded hotels, restaurants and much more in Canada's cultural capital
Full Story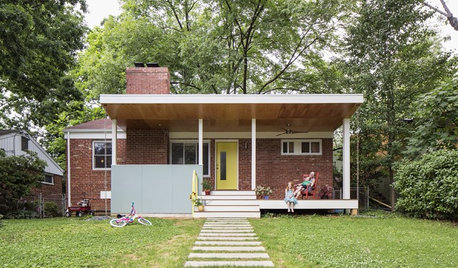
FEEL-GOOD HOMEWhat Really Makes Us Happy at Home? Find Out From a New Houzz Survey
Great design has a powerful impact on our happiness in our homes. So do good cooking smells, family conversations and, yes, big-screen TVs
Full Story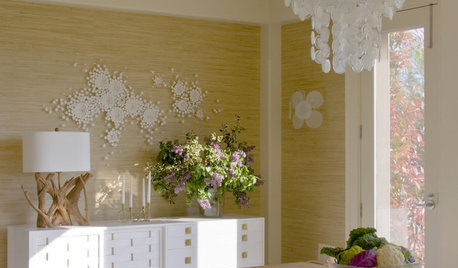
DECORATING GUIDES'Soft Modern' Style Offers Best of Both Worlds
Mix in a few curves and soft colors but nix the clutter, and the happy result is a balanced new take on modern design
Full Story








dekeoboe
stefsims
Related Professionals
Clayton Architects & Building Designers · South Barrington Architects & Building Designers · Lincolnia Home Builders · Hutto Home Builders · Prichard Home Builders · Clarksville General Contractors · Clinton General Contractors · Fairview General Contractors · Jericho General Contractors · Ken Caryl General Contractors · Kentwood General Contractors · Medway General Contractors · Rolling Hills Estates General Contractors · Saint Paul General Contractors · San Marcos General Contractorsmrspete
_sophiewheeler
robyn9804Original Author
mrspete
rwiegand
Nick
scole115
kirkhall
mrspete
musicgal
frozenelves