Mudroom solution?
livingreen2013
11 years ago
Related Stories
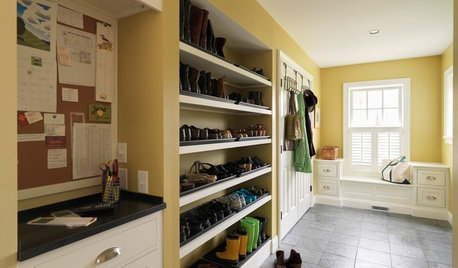
ORGANIZINGThe Family Home: 8 Super Solutions for Shoe Storage
If scattered shoes are causing tripping, mess and chinks in your serenity, these storage systems can help restore order
Full Story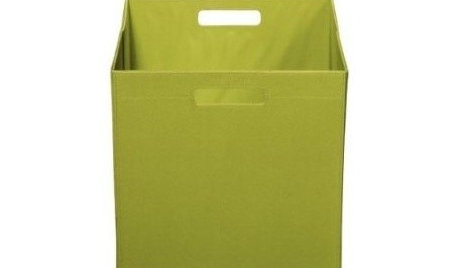
PRODUCT PICKSGuest Picks: 20 Terrific Underbench Storage Solutions
Use these crates, bins and baskets to keep mudrooms and entryways tidy — and keep everything you need close at hand
Full Story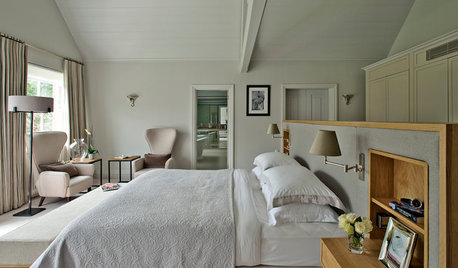
ORGANIZINGSmart Solutions for Clothes Closets
The Hardworking Home: Explore these ways to store your clothes, shoes and accessories to make the most of your space
Full Story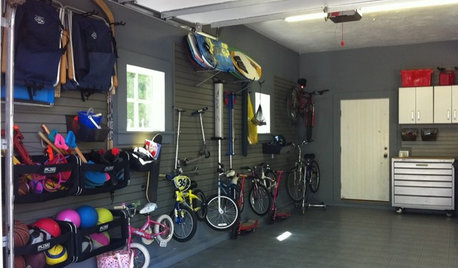
GARAGES8 Clutter-Busting Garage Storage Solutions
Never trip over tools or bumble through boxes again. These organizers, cabinets, shelves and boards will keep your garage neat and clear
Full Story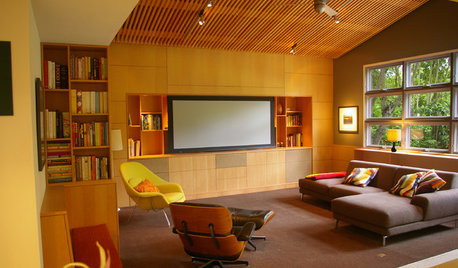
DECLUTTERING13 Storage Solutions to Banish the Clutter
Take the pain out of cleaning up by creating places to quickly and easily stash your stuff
Full Story
SHOP HOUZZShop Houzz: Give Your Mudroom a Classic Makeover
Outfit your mudroom with storage solutions that mesh with any style and every season
Full Story0
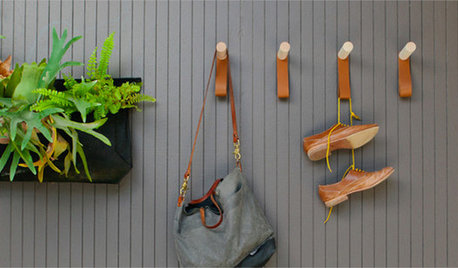
SHOP HOUZZShop Houzz: Mudroom Essentials Under $100
Up to 50% off welcome mats, storage solutions and accessories
Full Story0
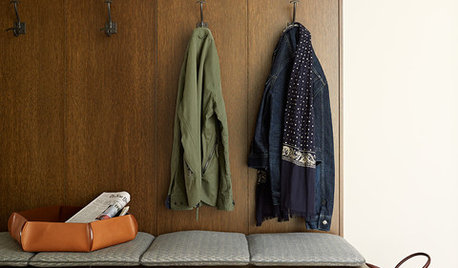
ENTRYWAYSNew This Week: 4 Smart-Storage Entryways
Architects and designers share details on their solutions for organized entryways and mudrooms uploaded recently to Houzz
Full Story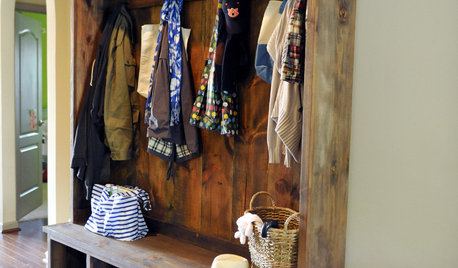
ENTRYWAYSCorral Your Gear with a Makeshift Mudroom
Turn a nook or entry into an organized drop zone with cubbies, storage bench and a couple of coat hooks
Full Story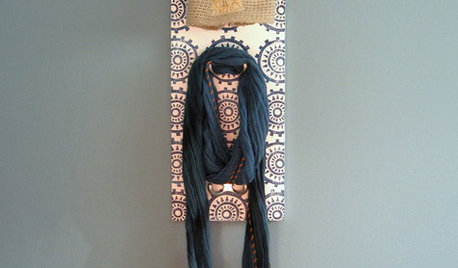
DECORATING GUIDESMake a Cool Block-Printed Coat Rack
Hang fall's hats and scarves on great patterned coat hook you can make for less than $25
Full Story








kirkhall
livingreen2013Original Author
Related Professionals
De Pere Architects & Building Designers · Bell Gardens Architects & Building Designers · Lake Morton-Berrydale Home Builders · Dardenne Prairie Home Builders · Riverbank Home Builders · West Jordan Home Builders · Asheboro General Contractors · Haysville General Contractors · Maple Heights General Contractors · Marinette General Contractors · Seabrook General Contractors · Syosset General Contractors · Torrington General Contractors · Welleby Park General Contractors · Austintown General Contractorslivingreen2013Original Author
kirkhall
livingreen2013Original Author
mydreamhome
livingreen2013Original Author
livingreen2013Original Author
kirkhall
jimandanne_mi
kirkhall
livingreen2013Original Author
jimandanne_mi