Any final feedback on plans before I submit to modular factory?
shakfu3
11 years ago
Related Stories
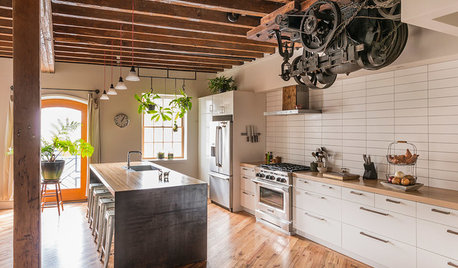
GREEN BUILDINGHouzz Tour: Pickle Factory Now an Energy-Wise Live-Work Space
A charming but poorly insulated 1880s Philadelphia commercial building becomes a spacious energy-efficient home and studio
Full Story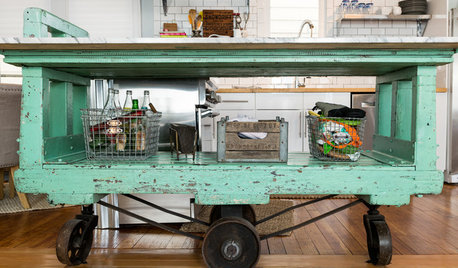
KITCHEN DESIGNKitchen Recipes: Factory Cart Inspires a Dream Cooking Space
These homeowners' kitchen was almost nonexistent, so they whipped it up from scratch. See what they cook there and get the recipe too
Full Story
REMODELING GUIDES10 Things to Do Before the Renovation Begins
Prep and plan with this insight in hand to make your home remodeling project run more smoothly
Full Story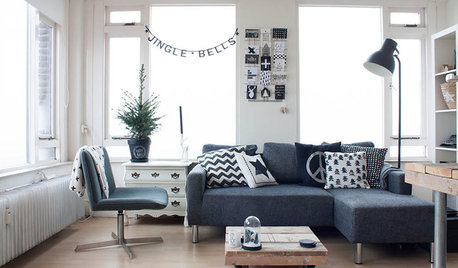
FURNITUREWhat to Know Before You Buy a Sectional
Learn about sizes, arm setups, seat types and more to get the right sectional for your space
Full Story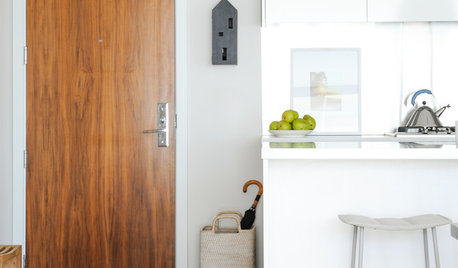
MOST POPULAR5 Ways to Pare Down Your Stuff — Before It Gets in the Door
Want to free up some room around the house? Rethink gift giving, give yourself a shopping mantra and just say, ‘No, thank you’ to freebies
Full Story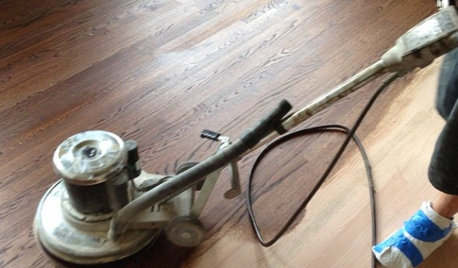
GREAT HOME PROJECTSWhat to Know Before Refinishing Your Floors
Learn costs and other important details about renewing a hardwood floor — and the one mistake you should avoid
Full Story
LANDSCAPE DESIGNKoi Find Friendly Shores in Any Garden Style
A pond full of colorful koi can be a delightful addition to just about any landscape or garden
Full Story
REMODELING GUIDESWhat to Consider Before Starting Construction
Reduce building hassles by learning how to vet general contractors and compare bids
Full Story
MATERIALSWhat to Ask Before Choosing a Hardwood Floor
We give you the details on cost, installation, wood varieties and more to help you pick the right hardwood flooring
Full Story
KITCHEN CABINETSChoosing New Cabinets? Here’s What to Know Before You Shop
Get the scoop on kitchen and bathroom cabinet materials and construction methods to understand your options
Full Story









spagano
jimandanne_mi
Related Professionals
Saint Andrews Architects & Building Designers · Town and Country Architects & Building Designers · Syracuse Architects & Building Designers · Terryville Home Builders · California Home Builders · Placentia Home Builders · Knik-Fairview Home Builders · Brownsville General Contractors · Cape Girardeau General Contractors · Dover General Contractors · Fort Pierce General Contractors · Mashpee General Contractors · Richfield General Contractors · Riverdale General Contractors · Union Hill-Novelty Hill General Contractorschibimimi
chibimimi
shakfu3Original Author
kelhuck
shakfu3Original Author
Annie Deighnaugh
energy_rater_la