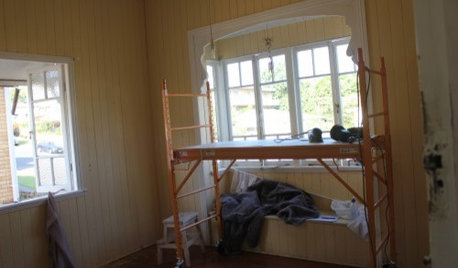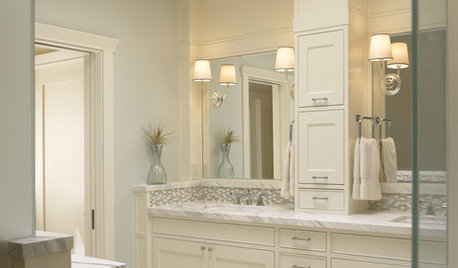ceiling height question
bridget helm
10 years ago
Related Stories

LIGHTING5 Questions to Ask for the Best Room Lighting
Get your overhead, task and accent lighting right for decorative beauty, less eyestrain and a focus exactly where you want
Full Story
KITCHEN DESIGN9 Questions to Ask When Planning a Kitchen Pantry
Avoid blunders and get the storage space and layout you need by asking these questions before you begin
Full Story

FEEL-GOOD HOMEThe Question That Can Make You Love Your Home More
Change your relationship with your house for the better by focusing on the answer to something designers often ask
Full Story

DECORATING GUIDESEasy Reference: Standard Heights for 10 Household Details
How high are typical counters, tables, shelves, lights and more? Find out at a glance here
Full Story
BATHROOM DESIGNHow to Match Tile Heights for a Perfect Installation
Irregular tile heights can mar the look of your bathroom. Here's how to counter the differences
Full Story
BATHROOM DESIGNThe Right Height for Your Bathroom Sinks, Mirrors and More
Upgrading your bathroom? Here’s how to place all your main features for the most comfortable, personalized fit
Full Story
BATHROOM DESIGNVanity Towers Take Bathroom Storage to New Heights
Keep your bathroom looking sleek and uncluttered with an extra storage column
Full Story
CEILINGS13 Ways to Create the Illusion of Room Height
Low ceilings? Here are a baker’s dozen of elements you can alter to give the appearance of a taller space
Full StoryMore Discussions









bridget helmOriginal Author
nini804
Related Professionals
Auburn Hills Architects & Building Designers · Frisco Architects & Building Designers · Boise Design-Build Firms · Santa Cruz Home Builders · Takoma Park Home Builders · Banning General Contractors · Elmont General Contractors · Genesee General Contractors · Great Falls General Contractors · Medford General Contractors · Milford General Contractors · Pasadena General Contractors · Renton General Contractors · Waianae General Contractors · Watertown General Contractorsvirgilcarter
ChrisStewart
bridget helmOriginal Author
bridget helmOriginal Author
palimpsest
dadereni
ontariomom
virgilcarter
Oaktown
bridget helmOriginal Author