Trends you don't like
frozenelves
10 years ago
Related Stories
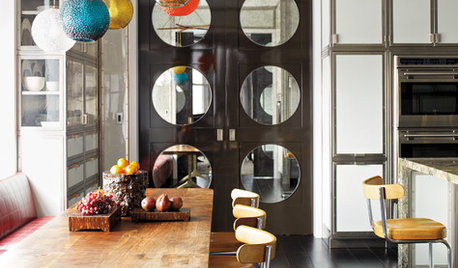
KITCHEN DESIGNTrend Alert: Swinging Doors Can't Miss for Convenience
Create accessibility and elegance in one fell swoop with a swinging door modernized for today's homes
Full Story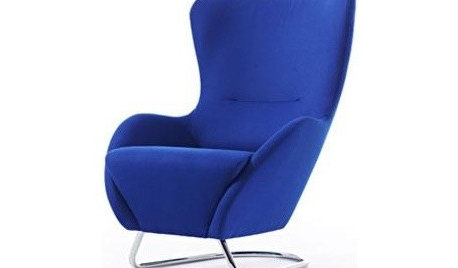
COLOROn Trend: Discover International Furniture Gems in Jewel Tones
Show off a bright chair, sofa or cabinet — pieces like these mean a shot of color for your room and an uptick in energy for you
Full Story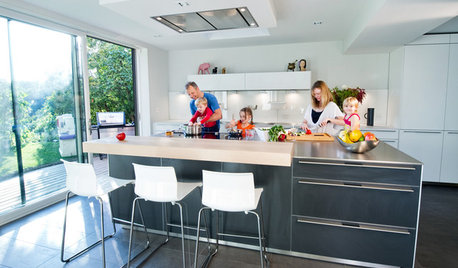
DECORATING GUIDES10 Popular Design Trends to Carry Into the New Year
A designer shares the looks that are likely to stay in style in 2016 and beyond
Full Story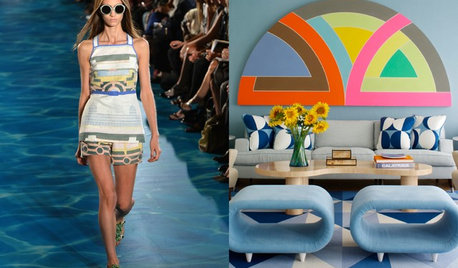
DECORATING GUIDESFashion Week Trends Your Home Will Wear Well
Spring 2014's ready-to-wear clothing collections aren't just for wardrobes
Full Story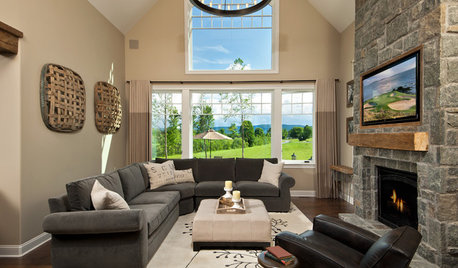
SHOP HOUZZShop Houzz: Timeless Rugs That Outlast Trends
Pick up a rug that won't go out of fashion and will last for the long haul
Full Story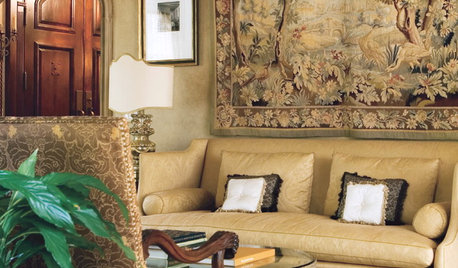
PRODUCT PICKSGuest Picks: Weave In the Tapestry Trend
Give your home decor the look of woven wonders even if you don't want a real stitch in sight
Full Story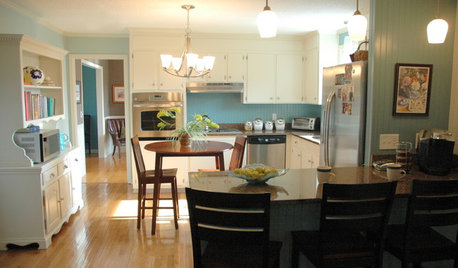
DECORATING GUIDESMood Makers: 5 Easy Ways to Put Your Home On Trend
You don't need a full renovation to modernize outdated interiors. These tips can help your home feel fresh and current without a ton of work
Full Story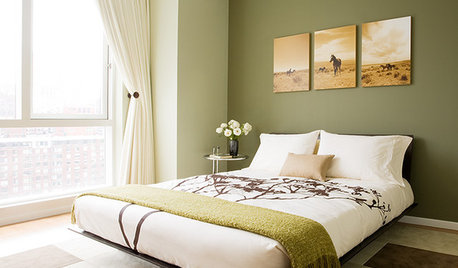
BEDROOMSBedding Trends: Tailored and Tucked In
So long, fluffy duvet — tailored prints and texture wrap the mattress now
Full Story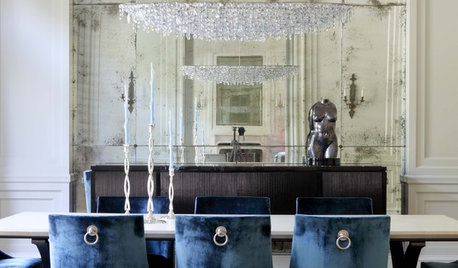
DECORATING GUIDES9 Decorating Trends to Love Forever
Discover a design lover's faithful favorites in decor, materials and colors. What are yours?
Full StoryMore Discussions






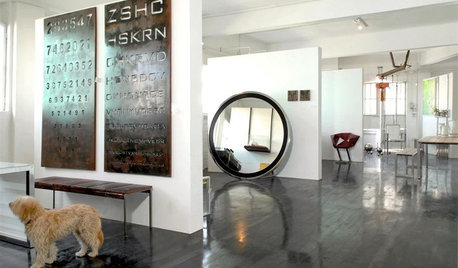



jeff2013
Houseofsticks
Related Professionals
Makakilo City Architects & Building Designers · Glassmanor Design-Build Firms · Four Corners Home Builders · New River Home Builders · American Canyon General Contractors · Bloomington General Contractors · Bremerton General Contractors · Goldenrod General Contractors · Klahanie General Contractors · Marietta General Contractors · Palestine General Contractors · Sterling General Contractors · Titusville General Contractors · Wheaton General Contractors · Wyomissing General ContractorsDLM2000-GW
palimpsest
littlebug5
dadereni
Annie Deighnaugh
galore2112
LuAnn_in_PA
palimpsest
bird_lover6
debrak2008
lavender_lass
mrspete
palimpsest
zone4newby
pps7
Fluffeebiskits1
thisishishouse
pbx2_gw
joyce_6333
allison0704
emilymch
annkh_nd
ibewye
mrspete
kellyeng
Circus Peanut
bevangel_i_h8_h0uzz
pbx2_gw
Kelly
estrella18
bpath
ChrisStewart
anno
view_west
pbx2_gw
Spottythecat
nicinus
estrella18
bpath
TxMarti
jennybc
wwwonderwhiskers