"Four Gables" by Mitchell Ginn
LacieAnnie
10 years ago
Featured Answer
Comments (421)
ingridtm
6 years agoSusan Gibbs
6 years agoRelated Professionals
Four Corners Architects & Building Designers · Oakley Architects & Building Designers · Cypress Home Builders · North Richland Hills Home Builders · Stanford Home Builders · Kearns Home Builders · Alamo General Contractors · Clive General Contractors · Cottage Grove General Contractors · Erie General Contractors · Green Bay General Contractors · Groveton General Contractors · Lakewood Park General Contractors · Miami Gardens General Contractors · Williamstown General ContractorsAshley Walker
6 years agoingridtm
6 years agoingridtm
6 years agoNick
6 years agoJoey Dale Dronett
6 years agoSusan Gibbs
6 years agoSam Kessler
6 years agolast modified: 6 years agoDana P
6 years agoDana P
6 years agoecochran
6 years agojatasum
6 years agoDiana Woods
6 years agoMelody Gilleran
6 years agoSam Kessler
6 years agopattymculbreth
6 years agoAmelia Bowman
6 years agoSusan Gibbs
6 years agoohwhatabeautifulmorning
6 years agoEllie Miller
6 years agoSusan Gibbs
6 years agoohwhatabeautifulmorning
6 years agodarlalsparks
6 years agoMelody Gilleran
6 years agopattymculbreth
6 years agoJoey Dale Dronett
5 years agoMonica Hart
5 years agoSusan Gibbs
5 years agoSarah Lawson
5 years agoecn107
5 years agoMelody Gilleran
5 years agoDana P
5 years agotigerlily0888
5 years agoJoey Dale Dronett
5 years agoNick Hayes
5 years agoSusan Gibbs
5 years agoJoey Dale Dronett
5 years agoMikaila Cloutier
5 years agoAlex Rodriguez
5 years agoChuck Hooten
5 years agoLeslie Hixson
4 years agoDina Miller
4 years agoGretchen Luebbert
4 years agoKayla Yawn
4 years agoHaley Arnold
3 years agoMarie Thorp
2 years agoMarie Thorp
2 years agosyed Madah
last yearKTSoft
10 months ago
Related Stories
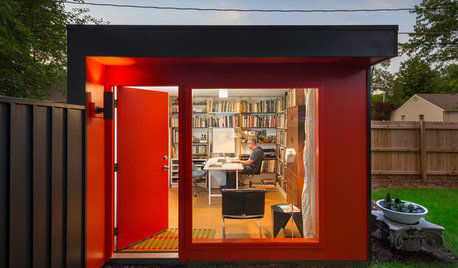
OUTBUILDINGS4 Awesome Backyard Home Offices of Architects and Designers
Tour the personalized studios and sheds Houzz pros designed and built for themselves
Full Story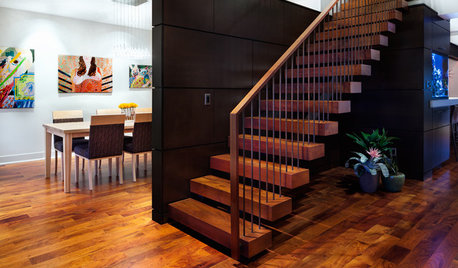
HOUZZ TOURSHouzz Tour: Wild for Wood in Central Texas
Mesquite, cherry and white oak harmonize beautifully in an Austin family's warm and modern home
Full Story
HOUZZ TOURSHouzz Tour: Major Changes Open Up a Seattle Waterfront Home
Taken down to the shell, this Tudor-Craftsman blend now maximizes island views, flow and outdoor connections
Full Story
REMODELING GUIDESBathroom Workbook: How Much Does a Bathroom Remodel Cost?
Learn what features to expect for $3,000 to $100,000-plus, to help you plan your bathroom remodel
Full Story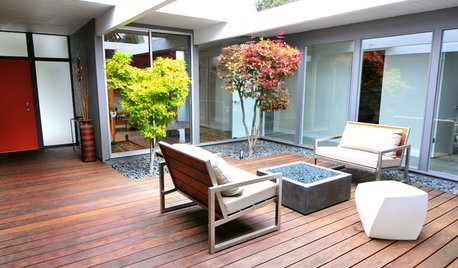
MIDCENTURY STYLESee Amazing Remodels of Eichler Homes
These homeowners have added modern-day flair to classic midcentury architecture
Full Story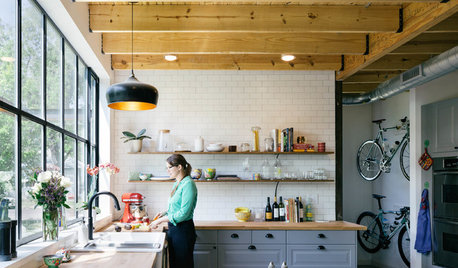
MOST POPULAR11 Modern Farmhouses That Could Make You Want to Change Your Life
Simple forms, cutting-edge materials and casual yet refined good looks characterize homes in this timeless style
Full Story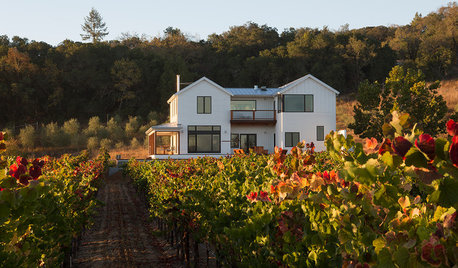
HOUZZ TOURS12 Welcoming Homes Bring Farmhouse Touches to Modern Life
Celebrate the look and feel of simpler times with a modern take on casual country style — no time machine required
Full Story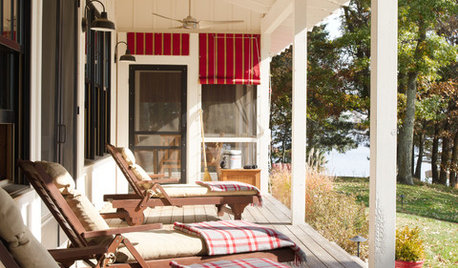
FARMHOUSES15 Modern-Rustic Farmhouses Celebrate Simple Pleasures
All the charm, no-fuss style and wide porches might have you heading for the countryside
Full Story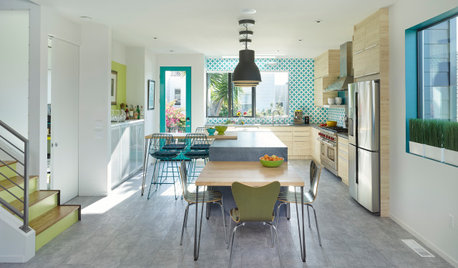
HOUZZ TOURSBold Color and Contemporary Barn House Charm
A designer with a love of bright color updates her 1890s cottage to create a modern-meets-traditional San Francisco home
Full Story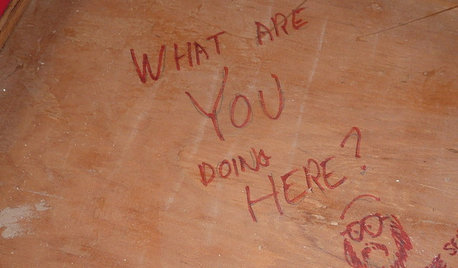
FUN HOUZZDoes Your Home Have a Hidden Message?
If you have ever left or found a message during a construction project, we want to see it!
Full Story





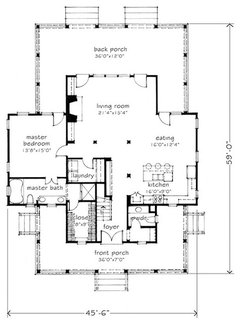
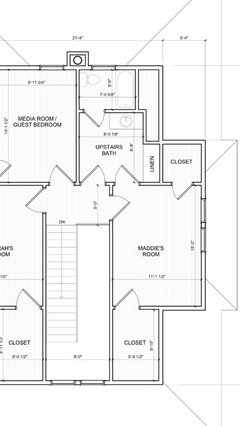

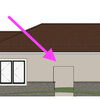
e_c_b