Last minute help - new thread
auroraborelis
11 years ago
Related Stories
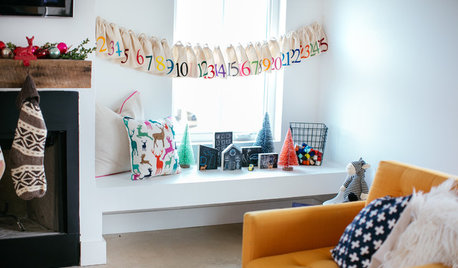
CHRISTMASLast-Minute Holiday: Quick Ways to Personalize Your Decor and Gifts
See how to put on a finishing flourish with a simple stick of chalk and how to put together a kit for an adorable edible snowman
Full Story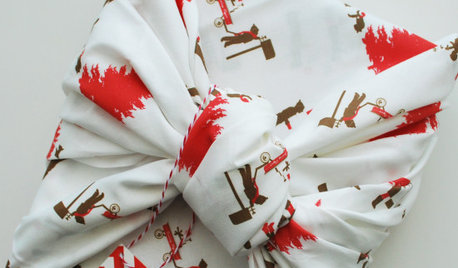
CHRISTMAS10 Quick Solutions for Last-Minute Holiday Problems
Sail right by potential decorating, hosting and gift-giving pitfalls with these invaluable nick-of-time tricks
Full Story
EDIBLE GARDENS8 Last-Minute Additions to a Summer Edible Garden
It’s not too late to get these vegetables and herbs planted for a bountiful harvest this year
Full Story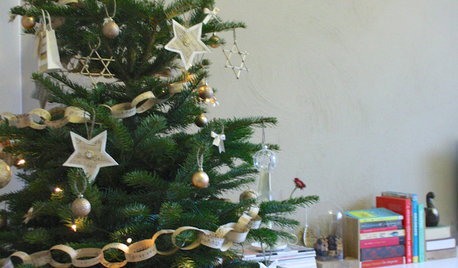
CHRISTMAS4 Rustic, Romantic Christmas Ornaments to Craft in Minutes
Make these deceptively easy paper ornaments with the kids or savor some solo crafting time
Full Story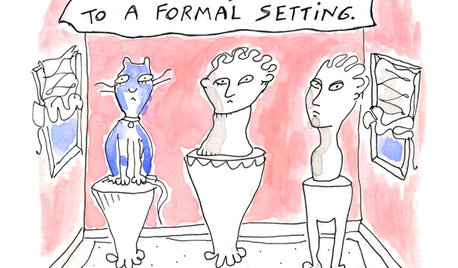
MOST POPULAR7 Ways Cats Help You Decorate
Furry felines add to our decor in so many ways. These just scratch the surface
Full Story
SMALL SPACESDownsizing Help: Where to Put Your Overnight Guests
Lack of space needn’t mean lack of visitors, thanks to sleep sofas, trundle beds and imaginative sleeping options
Full Story
MOST POPULAR9 Real Ways You Can Help After a House Fire
Suggestions from someone who lost her home to fire — and experienced the staggering generosity of community
Full Story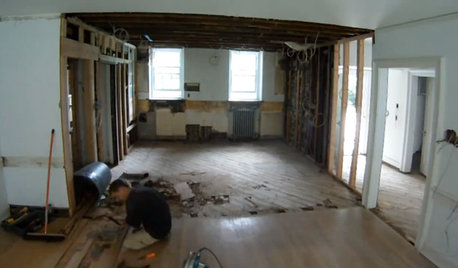
REMODELING GUIDESWatch an Entire Kitchen Remodel in 3½ Minutes
Zip through from the gutting phase to the gorgeous result, thanks to the magic of time-lapse video
Full Story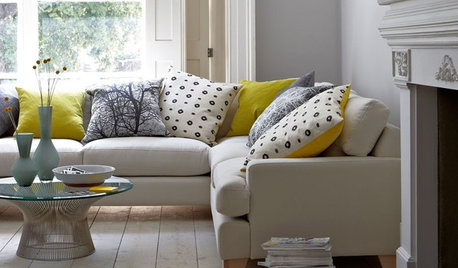
FEEL-GOOD HOME10-Minute Updates to Freshen Up Your Home
When life is hectic and time is limited, these speedy styling tricks can make a big difference
Full Story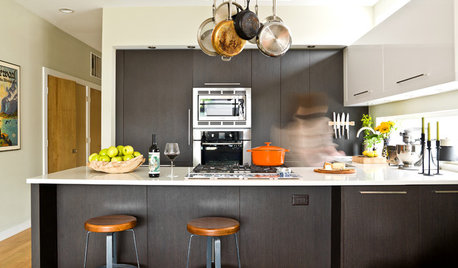
HOUSEKEEPINGHow to Clean Your Cookware So It Lasts
Avoid damage during everyday cleaning and stain scrubbing, with these tips for pots and pans made of popular materials
Full StoryMore Discussions













bevangel_i_h8_h0uzz
auroraborelisOriginal Author
Related Professionals
Portage Architects & Building Designers · Riverdale Design-Build Firms · Dinuba Home Builders · Manassas Home Builders · Troutdale Home Builders · Bell General Contractors · Citrus Heights General Contractors · DeSoto General Contractors · Elyria General Contractors · Exeter General Contractors · Hamilton Square General Contractors · Redding General Contractors · San Carlos Park General Contractors · Villa Park General Contractors · Waterville General ContractorsauroraborelisOriginal Author
lavender_lass
auroraborelisOriginal Author
kirkhall
kirkhall
kirkhall
kirkhall
auroraborelisOriginal Author
kirkhall
kirkhall
auroraborelisOriginal Author
auroraborelisOriginal Author
auroraborelisOriginal Author
auroraborelisOriginal Author