ceiling heights - 9 or 10 feet?
Hello all!
I'm trying to convince my hubby to do 10 ft ceilings in our new house and thought I'd turn to you all for some advice :) We don't have a plan yet, but hopefully our new architect will have a preliminary drawing next week (thanks gaonmymind!)
I love the shingle style & also southern vernacular type homes with tons of natural light and transom windows. However, we live in central IL and NO houses here have 10 ft ceilings. Most have basic vaults or 8ft. Hubby thinks it's ridiculous to even contemplate 10 ft ceilings!
I'd be willing to compromise and go with 9ft (but will probably do vaulted in great room) but I'm concerned how transoms will look with 9ft ceilings. Does anyone have any pics to share of their 9 ft ceilings w/transoms?
Dh is concerned about cost but our architect thinks it will only be about $5-6k to go from 9ft to 10ft. To me, that seems reasonable to spend money on something that will dramatically change the look of the whole house.
what do you all think? Thanks in advance!
christy :)
Comments (43)
auroraborelis
11 years agolast modified: 9 years agoDo you like tray ceilings, beams or similar ceiling treatments? How about in the main living area you do 10' ceilings with 10' being the height at the center of the tray?
Regarding ceiling height, I think 9' is perfect nearly everywhere, and that if smaller rooms (such as kids bedrooms) are done in 10' they can feel awkward.
Our home is mostly single story, and the kitchen, den, and masterbedroom are all 10', the great room/dining room is 12' (or 15' we are in debates) and the kids rooms are 9'.
gaonmymind
11 years agolast modified: 9 years agoWoohoo! Crossing my fingers it works out well with him. Regarding ceiling heights around here new construction norms are trending toward 10" on the first level and 9' on the second. Even some basements are 10', but we are doing 9' in the basement to save 6k. So his pricing is accurate, but I am in his local area so he knew our market.
I personally like 10' on a main level, but I think 9' is a good compromise especially if 8' is the norm in your area. Things add up quickly. Everything is just another $XXXX...lol. That is why so many of us are over budget!
Related Professionals
Corpus Christi Architects & Building Designers · Seal Beach Architects & Building Designers · Yeadon Architects & Building Designers · Kaysville Home Builders · Orange City Home Builders · Syracuse Home Builders · Bowling Green General Contractors · Gallatin General Contractors · Lake Forest Park General Contractors · Lincoln General Contractors · Rossmoor General Contractors · Shaker Heights General Contractors · Tyler General Contractors · University Heights General Contractors · Warrenville General Contractorswhallyden
11 years agolast modified: 9 years agoI think 10' is great, but be sure to think about the ceiling height relative to any given room's footprint. 10' feels great in graciously sized room. It can feel odd in smaller rooms like a powder room or spare bedroom.
nini804
11 years agolast modified: 9 years ago10' ceilings are definitely the norm for custom homes in my area (near Charlotte) and I really love how they look in our home. I love them with the 8' doors and cased openings, and especially love the fat trim that the high ceilings require. I do think they make our home more airy and bright...and would look stunning with your transoms. I would push hard for the 10' if I were you! :)
Houseofsticks
11 years agolast modified: 9 years agoCan you compromise on the bedrooms or other areas for the 10' in the public spaces. We are doing 10' kitchen/living/dining and 8' in the kids rooms. MB will probably be 9'. We like nini are also near Charlotte but I have seen 12' as the standard in some of the newer home communities. I would try to take it out in trade:)
WNCAU
11 years agolast modified: 9 years agoWe did 9' on our main level (foyer, kitchen, hall, powder and master suite) with a vault to 15' in the great room with 8' upstairs (hall, 2 bedrooms and one jack/jill bath). It works well and the transition isn't a shock since the stairway is a vaulted-ish design as well. 10' to me would be really tall, but we have standard height windows and doors, so that would make a difference. Our house is new custom Craftsman-inspired build in the mountains in western North Carolina.
mcakeshop
11 years agolast modified: 9 years ago9 ft should be perfectly fine. If it were me I would save the money and add it elsewhere that you might appreciate more. Not only would you save money or put it elsewhere, but you save in ongoing heating/cooling costs.
renovator8
11 years agolast modified: 9 years agoI have found that the most dramatic and impressive additional ceiling height is the first 6 inches above 8 ft. Every additional 6 inches is less dramatic and less impressive. I find it's really not necessary to go to 10 ft. unless there is some kind of spectacular view that demands extremely tall windows.
If you do go to 10 ft ceilings use the wall height for taller windows and don't worry about aligning the heads of windows and doors; one relates to the floor and the other relates to the sky.
I have found transoms over doors to create sound and privacy issues and they seem at odds with modern HVAC systems; maybe they would work well in a vacation house.
Annie Deighnaugh
11 years agolast modified: 9 years agoWe have 9' ceilings which is great. I've got a barrel vault in the DR and a tray in the study, and I actually bumped it down for a soffit to define the space between the FR and the kitchen. I would think the cost of going another foot on the ceiling would be more than what the architect suggests as you start getting into not just more materials, but add odd lengths/widths which require a lot more labor (sheet rock, 2x4's). Further your ongoing costs of heating and cooling will be higher. And as others have mentioned, it can make small rooms feel like elevator shafts unless you bring the ceiling height down in them.
Dining room
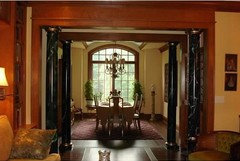
stinkytiger
11 years agolast modified: 9 years agoHi,
I would go 10 feet. There is a small cost increase from 9 to 10. But since you breached the 8 feet, two standard size sheet rock panels height, most of the incremental cost is already there. So going for 10, when compared to nine is not such a big deal.
Best, Mike.
nanj
11 years agolast modified: 9 years agoAs nini804 mentions, there can be more than just the cost of wall materials to go to 10 foot ceilings. Will standard doors look right, or do you bump up to 8 foot doors? What about trim? In design theory, the baseboard and crown moulding should relate to the ceiling height: higher ceilings mean taller baseboards and deeper crown moulding.
And then there is the ongoing forever costs of heating and cooling a larger volume of space.
Your point, though, about 9 foot ceilings and transoms is valid. Ask your architect to sketch the 9 foot wall with the window sizes you want versus a 10 foot wall to get a sense of proportion. Standard building construction requires a 10-12" header above windows so the transom rough opening is almost a foot from the ceiling. How big do you want the windows? Do you care how close they are to the floor?
laurensmom21
Original Author11 years agolast modified: 9 years agoThanks for all your advice! I really appreciate all the feedback and suggestions I get here on gw :)
I'm now thinking that maybe 9 ft is the way to go. Dh is really worried about extra costs (and we don't even have a complete plan yet!). Our problem is he is the builder/gc so we don't have anyone to bounce costs off of. So we won't really have a good grasp of anything until we get the actual plans back and send everything out to bid.
I initially wanted vaulted ceilings for our great room, but am now thinking about 10 ft there and 9ft in the rest of the downstairs (our upstairs ceilings will mostly be vaulted as well - I'm loving the attic-type, slanted ceilings with lots of nooks & crannies).
Does anyone know if it would be a cost savings for me to switch from vaulted to 10ft in the great room?
thanks again!
david_cary
11 years agolast modified: 9 years agoOf course costs will vary and a big variable is siding choice - brick vs vinyl is a 3 fold difference in price.
Our builder usually quotes $1000 per foot on a 2000 sqft floor with hardi siding. Someone here quoted $5000 and I think that is crazy high.
Vaulted is more dependent on roof structure. Usually, vaulted is cheaper because there is no extra siding and no extra walls. The ceiling drywall area is bigger but this is really minimal.
The big problem with vaulted is that the insulation is usually less. Depends of course on your climate whether that matters.
To me vaulted speaks of spec house and inexpensive construction but that is just one person's (snobbish) opinion.
Vaulted is also an issue with lighting and particularly fans - you can do them but they look a little weird to me.
amareshvanga
11 years agolast modified: 9 years agoI thinks there are lot of pros to a ceiling height of 9 ft compared to 10 ft.Bigger and higher is not always better.Think about it.You build a house to be cozy and private.Coziness is lost as the ceiling height gets higher and you get this cave effect with heigher ceilings than 9 ft(truly speaking if you need higher ceilings the best thing to do is sleep under the sky-you don't need a house for that-just kidding)
I am building a 5300 sq ft house and i have done quite extensive reserach on higher ceilings.Here are the cons to it
1.Lighting feels awkward in any ceiling height higher than 9 ft.Recessed lighting beam of light looses its brightness on 10 ft ceiling.Any other forms of lighting on 10 ft ceiling feels awkward by the time the beam of light hits the ground(as there is 10 ft to travel instead of 9 ft)
2.extra costs is just not associated with sheet rock but also with height of building,extra bricks or other material used outside etc..
3.Heating and cooling the bigger space is always going to be tricky and costs are going to go much higherThe only pro i can see is that some people talk about majestic and grandeur presence of higher ceilings.But this is only a misconception.With properly spaced windows and curved walls this can be acheived with 9 ft ceilings too.I think this pro quickly disspaers when you factor in the cons.
Advantages of 9 ft ceiling--
actually all the cons in 10 ft are the advantages.apart from that if you are planning on installing rope lighting with small tray in ceiling it looks very cool(if you don't have tray but want to get rope lighting in the crown molding it still looks pretty awesome)
it is very proportionate when compared to 6 ft man(you don't get dwarfed in the room and room doesn't overwhelm you)
Sound quality dramatically improves.There is some subtle echoing with higher ceilings and it is always tough to get the audio right if you are installing speakers as echoing interferes and there is larger space to re produce good bass and treble
as you can make out i am totally in favor of 9 ft ceilings.Hope this helpsdavid_cary
11 years agolast modified: 9 years agoWell - there really isn't a difference between lighting a 9 or 10 foot room. The lights hits the ground about the same.
The extra heating costs are around 5%. That would be based on walls being 50% of the heating loss - in many houses that number would be less. It has a lot to do with windows and how good your walls are - with really good walls and lots of windows, the difference could be 2%.
Temperature stratification - I've never noticed a problem/issue and we have 9 to 11 ft ceilings.
Something to think about. Room size and ceiling height should be proportional - 8 foot was the standard when houses were 1500 sqft. Now that they are 3500 sqft (probably about right when it comes to new custom homes) - shouldn't the ceiling height be higher?
On sound quality ---- I wonder why every music hall I've ever been to has high ceilings?
In sum - I've never noticed the downsides. The upside is in a large room, the windows can be higher and do a better job of getting natural light in. You also aren't tempted to do 2 story rooms which have real downsides.
texas_cajun
11 years agolast modified: 9 years agoI'm not sure what kind of transoms you are talking about, but I wanted operable transoms inside the house and our architect said that they really don't look right unless you have an 11-12 foot ceiling. He said most people making a side by side comparison between a 7 ft. door and an 8 ft. door with a 10 ft. ceiling really prefer the look of the 8ft. door, and it doesn't really leave much room for a transom. So if those are the type you wanted, that is something to consider. I think we are going to skip the 12 ft. ceiling- we are building a 3500-ish sq. ft. low country style house (no first set of plans but working on them) and think 12 ft. will be far too much.
If you are referring to transoms over exterior facing windows and doors, I'll see if I can get my mother to take a few photos. She has transoms with 9ft. ceilings and I think it looks great.
Laura
texas_cajun
11 years agolast modified: 9 years agoMy iPhone somehow double posted, sorry!
This post was edited by texas_cajun on Thu, Dec 6, 12 at 10:39
virgilcarter
11 years agolast modified: 9 years agoSuch a simple question, "how high should ceilings be?", right? Wrong--it's not a simple question at all!
It's a much more complicated question and answer than appears on the surface. For example:
--Is the house a multi-story house? If so the higher the ceiling and floor-to-floor height, the longer the required run of stairs and the greater amount of area required for stairs;
--Materials and labor: Higher ceilings require more materials, increased labor and perhaps different work approaches, ie, use of scaffolding. Some dry-wall trades may not even want to bid on vaulted (pitched or curved) ceilings;
--Operations and maintenance: Increased interior volumes mean larger volume heating and cooling equipment; greater operating costs; possible air stratification, layering and drafts; and really mundane questions about how will one get the cobwebs from from the vaulted ceiling and change the burned out light bulbs?None of these issues, however, is so great that it can't be successfully overcome, but all of these issues point to some of the considerations for increased ceiling heights.
Here's the really important issue, IMO: proportions! Yep, proportions and how pleasing and appealing the space(s) may be for their intended character and use.
For example, is the desire for a very intimate and cozy space? If so, high ceilings may negate that feeling. On the other hand, is the desire for a space capable of hosting a large gathering of people? If so a high ceiling space may be ideal.
In the days before dependable heating and air conditioning systems, it was often the climate that dictated ceiling heights. In cold northeastern U.S., for example, small low-ceiling rooms were the norm in order to effectively heat the house with the fireplace(s) used for the purpose. Conversely, in the hot, humid southeastern U.S., larger rooms, higher ceilings and cross ventilation were the solutions to keep the hottest air as high above the humans as possible.
How does this relate to proportions? The Roman architect Vitruvius, writing in his "Ten Books on Architecture" and the Renissance architect Palladio, writing in his "Four Books of Architecture", each described how important an understanding and rational use of proportion was for architects of their respective times. Each wrote of specific formulas to be used for the most pleasing spaces. These formulas varied, using arithmetic, geometrical and harmonic standards, but all were quite close in their final results.
For example, the simplest arithmetic formula of Palladio was:
H=1/2 the sum of the width + length of the room
For a modern 12' X 14' room, the formula produces a height of 13'! For a 16' X 20' room, the formula produces a height of 16'! Now we don't have to completely agree with these historical proportions, but we can quickly see that ceiling height is a function of the room's width and length.
That's an important point, since modern houses have 4' wide corridors, 8' X 8' baths and laundries, 12' X 12' kitchens, 12' X 14' dining rooms and 16' X 20' living rooms (or some variations on each of these different sizes). Thus, to maximize pleasing proportions in a house, one needs to give thought to room sizes and decide where the optimal best compromise for ceiling height will be--assuming one cares about this subject at all!
Interestingly, I think, Frank Lloyd Wright used to play deliberate spatial tricks with his many of his house designs by making the house entry area with a very low ceiling (perhaps 7' or so), and then, after a twist or two to travel from the entry to the living area, "explode" the ceiting height to 15' or more, creating a great contrast and dramatic sequential effect, caused by traveling from a low-height space to a much greater-height space.
Aren't ceilings really interesting? But there aren't simple!
jwillis96
11 years agolast modified: 9 years ago9' Ceilings are common....Sheet Rock and Studs are now pre-cut for 9' ceilings...so going from 9 to 10 is a significant step...We are starting to frame and we are going with 9' Walls with 8' Headers for windows and doors..Windows will be mostly 5'6" tall and doors will be 6'8" with mostly faux transoms...
pps7
11 years agolast modified: 9 years agoI'm sure the OP has already made a choice but for the sake of discussion...
I agree that the biggest noticable difference is between 8' and 9'. For a doors with tansoms, I think you need 10' (6'8" door with 18" transom). Why not do 9' for most of the first floor with a few rooms with 11-12' ceilings. I would prefer 11-12' to vaulted. I have never liked vaulted ceilings.We have 10' on the first floor. That is standard for custom homes in our area. I like it- feel plenty cozy to me and I like the bigger windows and light fixture options that are made possible by 10' ceilings. We have 9' ceilings upstairs.
millworkman
11 years agolast modified: 9 years agojwillis, they also make sheetrock and studs for 10' walls "precut".
virgilcarter
11 years agolast modified: 9 years agoWhen it comes to the header height for doors and windows, there's nothing that says these heights can't be whatever the best design may be, within reason. For example, with an 8'-1" top of plate and ceiling, the window and door heads don't have to automatically be 6'-8". With the proper design and framing during construction, windows and doors can virtually be framed to the ceiling height (within reason for the widths involved. For example, window head height for a single window can be 7'-8", leaving 4" +/- for window trim, using flush framed headers.
With a 9'-1" plate and ceiling, 6'-8" windows and doors with transoms are easily possible.
It's just a matter of design and detailing, so long as the overall window and door width does not become so expansive as to require major structural headers.
laurensmom21
Original Author11 years agolast modified: 9 years agogreat info and feedback everyone! We have made our decision and received our final plans from our architect this week. I'll post the plans on another thread if anyone wants to take a look.
We decided to do 9' ceilings on 1st and 2nd floors with the great room, master and bedrooms upstairs all vaulted. I know many people dislike vaults but I love the "attic-ish" look to them and plan to use tongue & groove wood planks in the bedrooms and maybe some type of beams in the great room.
The windows & transoms did throw us off a bit at first. Architect had to spec modified headers so I could get my 16" transoms above the windows (he originally had 12" which is way too squatty looking for my taste). Hopefully it all looks somewhat like I'm envisioning - southern vernacular meets shingle/cottage style :)
thanks again everyone!
design40
9 years agolast modified: 9 years agoThere is a big difference between 9' and 10' ceilings. It comes down to personal taste. To me - 10' ceilings start to lose the coziness feeling of 'home' and would be more appropriate for a large clubhouse or public meeting space. Though when you put several people in an open space with 10' ceilings with hardwood floors - you amp up the noise factor. And as the other posters have said, the AC/Heating bills are forever bumped up with higher ceilings - plus the extra wear & tear you will be putting on your HVAC systems.
You have to ask how your own family will be using the space inside your home in the next 10-20 years AND what type of buyers will be out there in 10-20 years to buy your house when you are ready to move on. So much of the things builders are doing these days are sales features that will date a home within a couple of years. For example, a group of upscale builders in my area just finished an Italian themed neighborhood. The houses were custom and very expensive - it was 100% built out. And now, a couple of years later - it just looks like a bad, tacky copy of a Disney section. Different isn't always better in the long run.
Kiwigem
9 years agolast modified: 9 years agoHaving lived with 10 (which I believe really yields about 9'8" when finished) I would say 10! 10! 10! 10!
While it is true that the ceiling height differences from 9 to 10 might not register that much, it allows for higher headers in pass throughs/ archways/etc and THAT makes a huge difference in the way you feel about the house.
It's also good for resale in that very tall people won't buy a house where anything feels remotely close to their heads.
Back in the 1980's my parents nearly sold their house to an NFL wide receiver. He didn't end up buying the house because while the public areas had enormous cathedral ceilings, the master bedroom ceiling was 8'. He couldn't deal.
AngelaZ
9 years agolast modified: 9 years agoWe had 10' ceilings in our last home, and 9' in the home we just built. Don't miss the 10' ceilings at all. Our current layout provides so much light that this space seems much airier more lovely than our 10' ceiling home ever thought about being. I think you'll be happy with 9'!
renovator8
9 years agolast modified: 9 years agoThe ceiling height of a house, like so many other design decisions, should not be made independent of the overall design of the house. All I can tell you is that I have never found that a ceiling higher than 9 ft was necessary to achieve what I wanted.
thebigfatdog
8 years ago10' ceilings are the new wave. We are also going for 10' on our new construction. I believe too, that the rooms feel bigger. And, the resale value will cover the $5K.. No regrets...
User
8 years ago5K doesn't begin to cover the need for increased height for cabinetry, masonry, siding, drywall, paint, and windows and door height increases. Not to mention the increase in cubic feet that affects HVAC needs and also affects the furnishing needs within the home. Larger scale everything costs way more than 5K. Stating that it is only a 5K difference is being hopelessly naïve about real world building costs.
thebigfatdog
8 years agoSophie, I'm going on her estimate, not mine. And, it depends greatly on sq footage, and number of walls. Actually drywall on 10' walls doesn't costs much more, as with 9', there is plenty of cut n waste. But yes, the other stuff adds up. But, 10' ceilings will help with resale. Our last home sold quicker than others in the area. One of the main comments was the love of the tall ceilings. As a builder, I actually think it shows the house better(more open,etc).. And, it's defiantly trending to 10' standard, with 8' doors on new custom homes that we build. A taller house with the proper roof angles will appear larger. Curb appeal helps with resale too..
chisue
8 years agoI regret the cathedral ceiling in our guest bedroom. I love the one in our 'library' (yeah, where we watch TV). Both are good sized rooms, but there's nothing 'cozy' about sleeping in that BR.
I love the barrel ceiling portion of the kitchen and similar vaulting in our MBA. Each accommodates a tall archtop window. The rest of our single story, 2900 sq ft home has 9-foot ceilings.
Bridget Johnson
7 years agoCeilings over 10' are common in the southern US in older homes. The idea was to have high ceilings and transoms above doors to let air circulate through the home, while keeping your door shut for privacy, and also keep the home cool by letting the heat rise up and out. I've found this to be true in my home in New Oreans which has 11'-6" ceilings, large double hung windows, and transoms above doors. When the transoms are open and the upper sash of the window is open, there is a nice breeze through the house and I don't have to open any doors. I find my house very comfortable, my rooms are relatively small but feel spacious, most rooms are 12x12 and I find when I'm in a home where ceilings are at or below 9' it starts to feel cramped, not to mention hotter in the summertime. This may just be because I've gotten used to the high ceilings, but that's my feeling. That being said, if you live in the northern part of the country where you need to heat your home more than cool it, there would be a significant additional energy spent heating your home with tall ceilings. My parents renovated a home which was an old carriage house, with 10-12' ceilings on the ground floor and it never felt warm in the winter time even with the heat at full blast and I know they spent a fortune on heating oil. The upstairs had 9' ceilings and felt warm enough all the time. I think it is important to take the geographical location of your home into consideration for ceiling height as well as proportion and the other design factors mentioned above. Design should be a dominant factor when deciding about certain features, but certain house things like higher ceilings and doors with transoms were used for practical reasons and may be something to keep in mind when designing your home.
Just my two cents...
Pinebaron
7 years agoJust under 30% of main level is 12', master and one front guest bedroom 10', rest of the home will be 9'. In NJ we had 22' ceilings in foyer and family rooms and I discarded the idea of 22' ceilings here in PNW. The 12' ceiling areas have significant walls of glass, will need backup heating, hence radiant floors and heat pump are both in order; there's always a price to pay for raised ceilings in terms of build cost and subsequent heating requirements, where applicable.
cpartist
7 years agoMaybe you need to look into solar, pine baron to help with costs and the effect on our environment.
I do agree with what others have said. A lot depends on where you are. Here in FL, higher ceilings help with cooling our air. We can usually count on our ten fingers the number of days we actually need the heat on vs the number of days we need to cool the air. Higher ceilings down here actually help with cooling.
Pinebaron
7 years agocpartist I was primarily referring to areas that need heat; OP concerns were related to cost difference between low and high ceilings. Others raised issue of HVAC costs hence my comment.
We have provisions for solar power and geothermal, both are environment friendly.
doc5md
7 years agoFans can help circulate warm air trapped on high ceilings too. I have 10' in my old victorian. I would be hard for me to go back to lower ceilings if I"m being honest with myself.
cpartist
7 years agoLike others, I don't like lower than 9'.
Agree with you pine baron on there always a price to pay one way or the other. The question is what works best to minimize it all.
We have provisions for solar power and geothermal, both are environment friendly.
So glad to hear that. We wanted to do solar with our build, but decided to wait until we're in to explore the different options with solar. We're hoping things improve in terms of helping residents use solar. FL does everything they can to kill the use of solar. I know ridiculous considering we're the Sunshine State, but those in power are also in the pockets of the energy companies.
Jenny
7 years agoWe have 10' ceilings in our living room, 11' in the entry and formal dining, and then 8' everywhere else (except for a 9' tray in the master). We are planning a new build, and I most definitely want 10' in the living room again. I would like to have 9' ceilings in the kids' rooms so that my boys have a little more headroom above their bunkbed. I'm thinking about framing down some areas to 8' (like the laundry and powder room), but if that adds too much cost, I may not worry about it. Though, it would possibly give a little extra room for the HVAC to run between floors as we will build on a slab (we're in the south). A friend of mine has a 2-story house with 9' ceilings everywhere on the lower level. It feels good in her kitchen and dining room, but it feels too high in the laundry room and too low in the living room.
One of the plans I'm considering is the Stone Creek by Mitch Ginn, and it has 9' ceilings throughout (I will look into getting them changed to 10' if we go with it). There's a good thread here for people building that plan. I believe most have kept the 9' ceilings, and I know for sure that at least one has put transoms over the interior doors. Here's a link to that thread: https://www.houzz.com/discussions/has-anyone-built-the-mitch-ginn-southern-living-stone-creek-dsvw-vd~3183196
Pinebaron
7 years agoDepending on architecture, single or multi-level home, homes with multiple ceiling heights 9,10,11 or 9,10,12 or other, are tools to provide great visual impact; high ceilings providing a feeling of expanse, size and seperation while lower ones providing a sense of coziness; ceiling heights should be optimally balanced by location and weather, need and want, style and fashion, and above all, budget. My dads home, 3 levels, all 9' ceilings, in a primarily hot country, has double RCC ceilings between floors with 2 1/2ft gap between, has amazingly cool lower floors even in 130F temperatures, due to air insulation.
cpartist fortunately WA has a several local manufacturers of solar equipment and the state offers special incentives to buy solar equipment produced in WA. FL awesome and envious weather is a great incentive to live there so you should be more than happy.
Virgil Carter Fine Art
7 years agolast modified: 7 years agoWell, shucks! Back in the days before air conditioning was invented by Mr. Carrier, ceiling heights (and many other architectural features) were dictated by regional weather conditions. It was the climate (and some other local conditions like drainage) which determined the architectural character of buildings, especially houses. In the Provinces and the Northeast U.S. houses were small, tight, ceilings were low and fireplaces were centrally placed! Why? Because it got cold, particularly in the winter! These were areas where one designed for winter!
By contrast, in the U.S. deep south, houses were open, ceilings were high, styles like dog-trot and elevated houses took shape. Why? Because it was hot and humid, particularly all year 'round! These were areas where summer could be brutal!
Thanks to Mr. Carrier, we have this discussion thread and whether or not it's better to replicate the Provinces and the U.S. northeast or the U.S. deep south.
Personally, I prefer and enjoy spatial variety in a custom designed home where the ceiling heights and volumes correspond to the intended uses for each space. Translated: I like volume when entertaining a large group.
I don't need volume in my laundry or toilet room...:-) (ARG: This is available for the 2017 quotations of the year!)
Mark Bischak, Architect
7 years agolast modified: 7 years agoHey laurensmom21, since you started this thread back in 2012, what ceiling height did you build? And how much money did you save/spend?
cpartist
7 years agoFL awesome and envious weather is a great incentive to live there so you should be more than happy.
Yes I do love living here most of the year and am glad I get to go back to NY during the summer months.
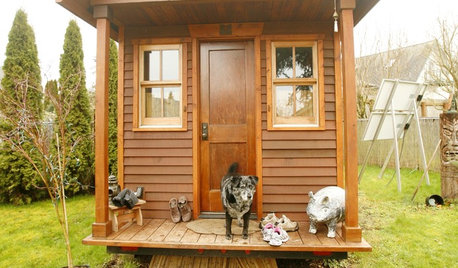


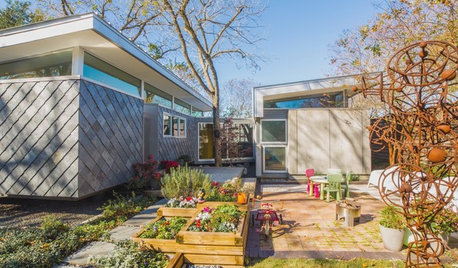

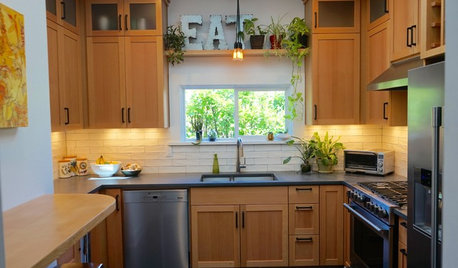
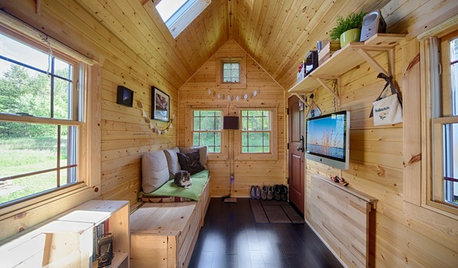

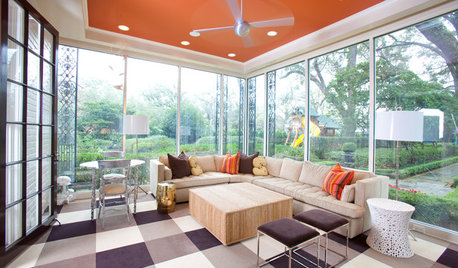












mrspete