Can my corner kitchen cab open to powder room?
laurajane02
11 years ago
Related Stories
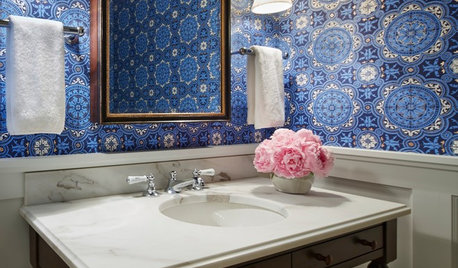
BATHROOM DESIGNYes, You Can Go Bold With Wallpaper in a Powder Room
The smallest room in the house can make the biggest design impact. Here are 10 of our favorite papered powder rooms
Full Story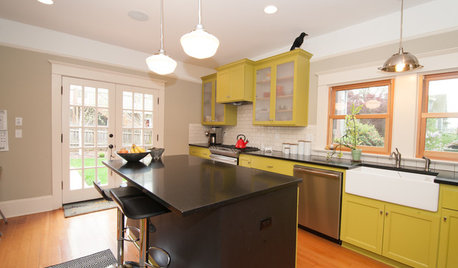
KITCHEN DESIGNKitchen of the Week: What a Difference Paint Can Make
A bold move gives a generic Portland kitchen personality without a major overhaul
Full Story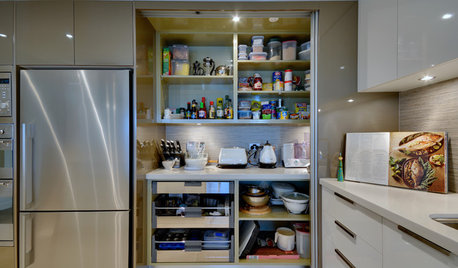
KITCHEN STORAGEMove Over, Soup Cans — the Kitchen Appliances Are Here
Design a pantry with room for mixers, coffeemakers and more, for less countertop clutter and handy access
Full Story
KITCHEN DESIGNTrending Now: 25 Kitchen Photos Houzzers Can’t Get Enough Of
Use the kitchens that have been added to the most ideabooks in the last few months to inspire your dream project
Full Story
KITCHEN DESIGN10 Great Ways to Use Kitchen Corners
What's your angle? Whether you want more storage, display space or room for hanging out in your kitchen, these ideas can help
Full Story
KITCHEN DESIGNKitchen Confidential: 13 Ideas for Creative Corners
Discover clever ways to make the most of kitchen corners to get extra storage and additional seating
Full Story
KITCHEN DESIGNHave Your Open Kitchen and Close It Off Too
Get the best of both worlds with a kitchen that can hide or be in plain sight, thanks to doors, curtains and savvy design
Full Story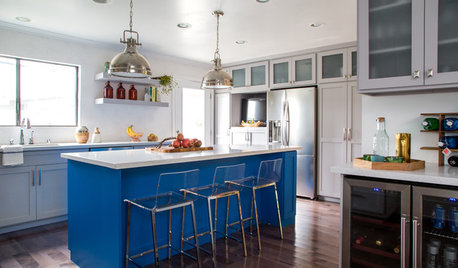
KITCHEN OF THE WEEKKitchen of the Week: We Can’t Stop Staring at This Bright Blue Island
A single mom updates her childhood kitchen, so she and her daughter have a functional and stylish space
Full Story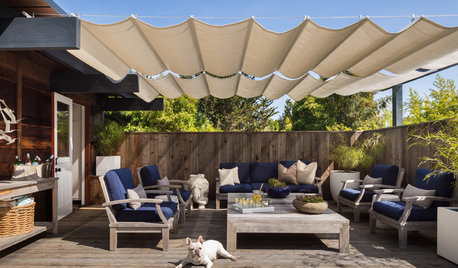
MIDCENTURY HOMESHouzz Tour: How Can We Get Invited to This Awesome Midcentury Home?
A redwood-clad gem in California’s Marin County features a dreamy outdoor oasis with an open-door policy for the homeowners’ friends
Full Story
KITCHEN DESIGNIs a Kitchen Corner Sink Right for You?
We cover all the angles of the kitchen corner, from savvy storage to traffic issues, so you can make a smart decision about your sink
Full Story





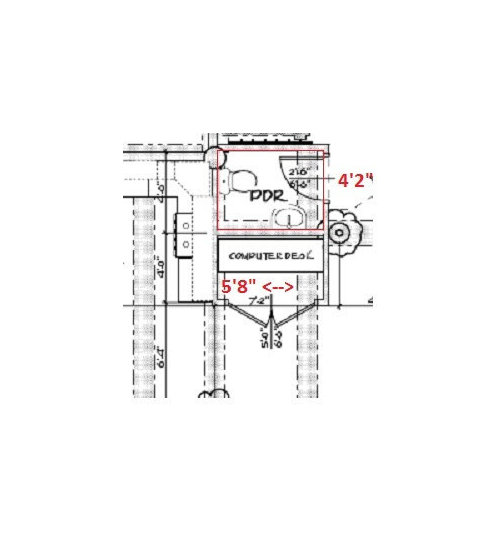


Alex House
laurajane02Original Author
Related Professionals
Beachwood Architects & Building Designers · Woodland Design-Build Firms · Cliffside Park Home Builders · Harrisburg Home Builders · Stanford Home Builders · Aberdeen General Contractors · Bellingham General Contractors · Greenville General Contractors · Longview General Contractors · Markham General Contractors · Monroe General Contractors · Oneida General Contractors · Sterling General Contractors · Titusville General Contractors · Union Hill-Novelty Hill General ContractorsAlex House
Alex House
User
laurajane02Original Author
Alex House