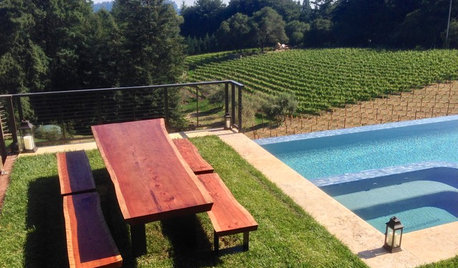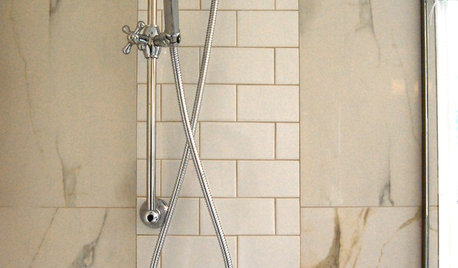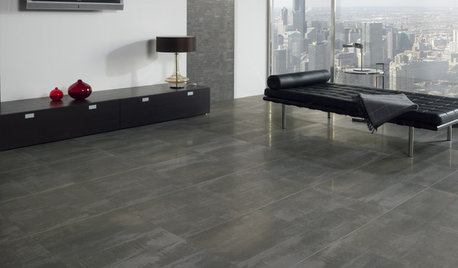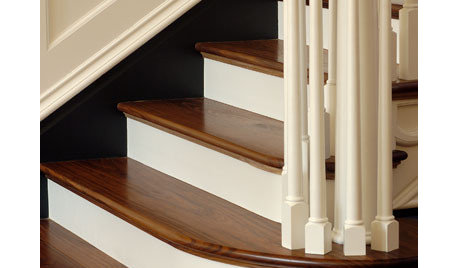Custom Build - Floorplan Feedback Requested
TXJACK
9 years ago
Related Stories

WORKING WITH PROSWhat to Know About Working With a Custom Cabinetmaker
Learn the benefits of going custom, along with possible projects, cabinetmakers’ pricing structures and more
Full Story
WORKING WITH PROSHow to Commission Custom Wood Furnishings
Can't find just the right table, shelf, desk or what have you? It's woodworkers to the rescue
Full Story
REMODELING GUIDES6 Steps to Planning a Successful Building Project
Put in time on the front end to ensure that your home will match your vision in the end
Full Story
ECLECTIC HOMESHouzz Tour: Problem Solving on a Sloped Lot in Austin
A tricky lot and a big oak tree make building a family’s new home a Texas-size adventure
Full Story
REMODELING GUIDES9 Ways Grout–Yes, Grout–Can Add to Your Design
Choose From a Palette of Grout Colors for a Warm, Unified Look
Full Story
WORKING WITH PROSHow to Hire the Right Architect
Your perfect match is out there. Here’s how to find good candidates — and what to ask at that first interview
Full Story
BATHROOM DESIGN14 Design Tips to Know Before Remodeling Your Bathroom
Learn a few tried and true design tricks to prevent headaches during your next bathroom project
Full Story
REMODELING GUIDESYour Floor: How to Shop for Tile
Here's how to read a ceramic tile box and get exactly what you need
Full Story
CONTRACTOR TIPS6 Lessons Learned From a Master Suite Remodel
One project yields some universal truths about the remodeling process
Full StoryMore Discussions











TXJACKOriginal Author
kirkhall
Related Professionals
Clive Architects & Building Designers · Panama City Beach Architects & Building Designers · River Edge Architects & Building Designers · Angleton Home Builders · Lodi Home Builders · Vista Park Home Builders · Ames General Contractors · Bell General Contractors · DeRidder General Contractors · Longview General Contractors · Port Washington General Contractors · Rancho Cordova General Contractors · Saginaw General Contractors · Titusville General Contractors · Walnut Park General ContractorsTXJACKOriginal Author
TXJACKOriginal Author
TXJACKOriginal Author
kirkhall
kirkhall
lmccarly
TXJACKOriginal Author
TXJACKOriginal Author
bpath