Help with architect's first draft
Please review my plan for changes:
We are a family of 4; daughter 7, son 4, myself, husband and well, 5 if you include the dog. We' like to be under 1300sqft if possible for the addition. Our current home is approx. 1200sqft with an upstairs MB suite (small bath no shower) that is not shown.
Our stockade style log home ends on the rear wall of the Boy's Room, Pantry, Living Room. We are unable to add to:
right side of the home due to the driveway.
left side of existing due to HVAC/Gas/Electrical. with the exception of the last 4' toward the back. We can add on for approx 80+' in either of these directions.
Here is the first draft from the architect:
{{gwi:1490502}}
Here's what we need to add to the plan:
Mudroom
Changes:
Shared bath has too many doors and I want a dead end common area bath. Kirkhall-I will make sure these are changed to pocket doors or exterior open (thanks for this info:).
My husband does not like the dedicated dining area and would opt for more of a linear flex space that connects the den and kitchen.
Is the MB closet too narrow? I was thinking 6'6" was minimum for walking and hanging.
Is 5'X5' a good enough size for a twofer shower:) I'd like to be able take them together. (TMI?) lol.
I'd like a screened patio with this plan we have a side screened deck (facing the parking area).
I will post in kitchens once we get a better plan (so disreguard placement of appliances for now).
If we keep my son's room as the boy's room would you eliminate the door to the front (it would be a pass thru with this plan.
Thanks in advance!
Comments (51)
live_wire_oak
11 years agoI agree totally with Annie on this one. It's a complete mishmash. You have so many limitations that a teardown is probably a much better idea than tacking on extra boxes only in two dimensions.
Houseofsticks
Original Author11 years agoNo Annie please, I love what you did with yours efficiency wise and it's cozy. We are in a log home so it's very dark inside and a little too cozy. We are wanting to open it up. our current playroom is the living room so the side room would be an improvement. We do have the upstairs I could use, but I feel like the kids will not spend much time up there so removed from the rest of the house, as this is the case with my sis-in-laws homes. We are set back on the lot and bearly visable from the neighborhood street (heavily treed and ivy) and not visable to the homes. We, in the 12yrs that we've lived here have used the front door about 12X's for guests. Everyone comes to the backdoor. The dotted line in the playroom was a wall that we are thinking of removing for the additional 3'4" of width. I think noise may be a problem in the living from there...any other thought are appreciated...please feel free to hate it and/or help me on the road to love.
Related Professionals
Johnson City Architects & Building Designers · Palos Verdes Estates Architects & Building Designers · Spring Valley Architects & Building Designers · Mililani Town Design-Build Firms · Beavercreek Home Builders · Bellview Home Builders · Bryn Mawr-Skyway General Contractors · Canandaigua General Contractors · Fremont General Contractors · Montclair General Contractors · Plano General Contractors · Port Huron General Contractors · Rock Island General Contractors · Westmont General Contractors · Security-Widefield General ContractorsHouseofsticks
Original Author11 years agoNo Annie please, I love what you did with yours efficiency wise and it's cozy. We are in a log home so it's very dark inside and a little too cozy. We are wanting to open it up. our current playroom is the living room so the side room would be an improvement. We do have the upstairs I could use, but I feel like the kids will not spend much time up there so removed from the rest of the house, as this is the case with my sis-in-laws homes. We are set back on the lot and bearly visable from the neighborhood street (heavily treed and ivy) and not visable to the homes. We, in the 12yrs that we've lived here have used the front door about 12X's for guests. Everyone comes to the backdoor. The dotted line in the playroom was a wall that we are thinking of removing for the additional 3'4" of width. I think noise may be a problem in the living from there...any other thought are appreciated...please feel free to hate it and/or help me on the road to love.
Houseofsticks
Original Author11 years agoLive Wire Oak-again thank you and respect your opinion. We are committed to this home (stockade style logs)as we will not get a more private/better lot, in our school system, close to shopping,...for our cost, area comps are $80K+ more even after our construction budget. I started looking at homes in our area 8yrs ago as I knew this would be too small for our long term needs and haven't seen anything to compare. I'm not attached to this rendition, I am, however attached to this home and lot. I hope you will still help me along the way.
We can extend the home's footprint on the left up to 80' and the back up to 80' with the addition. We just can't bump out and existing bedroom on the left. I'm not sure I'm explaining this correctly.
Annie Deighnaugh
11 years agoOK, I'll throw out some thoughts...I want a division between public and private spaces. I would think about using the old house for public spaces, ex the kitchen, and the new house including kitchen for private spaces.
If you want to add light, that screened porch isn't going to do it for you as those rooms will feel dark.
Which way is south?
Do you have a garage currently? Where is the current front entrance?
Also what are you planning on doing with the upstairs? Does this current plan include all the spaces you want and need?
kirkhall
11 years agoWell, here is my concern...
(I think it is funny you already knew what I was going to say about the doors).I am with Annie. I am not sure the kids will play in the front playroom any more or less than they would upstairs. But, the front playroom, although labeled as such, could just be the den/office for anyone else who would live in this house. I think what you have labeled as Den would much more likely be the play room, IRL. My kids, at least, prefer to play nearer to me and the snacks.
I think, with the orientation of your closet, 6' is deep enough. Esp if you will have any drawers in there... they aren't usually a full 2' deep.
I think I would consider making the front bathroom the boys' bath, essentially. Put just a 1/2 bath outside of the kitchen there, and close the J&J bath to the girls room only. This will limit back passage, so take that advice as you see it would work for your family.
I think it odd that the girl's closet is (small and) in the bathroom. I would even consider sacrificing some of your master closet for a square smallish WIC for her. Something to consider anyway. And, again, I'd give her a dedicated bathroom, and 1/2 bath the other end (near the boy's room) for guests.
Maybe it is mostly a nomenclature issue here, LWO--Try this:
"playroom" becomes Den/office/LR
Family room can stay family room
Den becomes playroom/family room
Houseofsticks
Original Author11 years agoAnnie, the sun rises on the back left corner and sets on the front right corner. South is the back right corner. We have a small garage off the back right approx 3 car lengths from the home. We do not use it for cars. It needs updating too...ahh, a later date.
My approach was to use the boy's room as a playroom or dining room but my architect said it's better as a bedroom due to the low ceilings on that side of the house. Ceilings are 7'3". Given this would your still use it as public space? My orginal plan was to position the kitchen between the doorways to the playroom (boy's room on architects plan) and living room with access to the laundry/pantry (and utility closet under the stairs.). We are keeping the upstairs as is it consists of a MB, Closet, small Bath (tub no shower as it's under the sloped roof we do not have height for a shower) and a small loft we use as office space. It's a story and a half. These will stay as is and we are unable to add a 2nd story due to cost (we had a structural engineer consult).
"Does the current plan include all the space..."
It's missing a Mudroom and closet storage. I also wanted to use 2 exterior open french doors to a patio and deck to let in fresh air and connect to the outside. I do like his side view of adding the 2 hip roofs with the porch overhang but don't like the view of the garage/cars/driveway. So I'd have to orient it toward the back more. Yes, all other spaces are enough. Honestly, I feel like it might be alot for us as we are used to so little space but, I want my house to be the friends hang out for my children.
Kirkhall-I understand logistically why you would add another 1/2 bath but 5 bathrooms? Far too much cleaning:)
Carving out some closet is probably a good idea. I don't like the bathroom/closet layout as is but it's my fault as I mentioned "Jack and Jill bath with common area access" when I really meant dead end with 2 vanities and a doored tub/toilet area. In his defense, I have a communication breakdown often as kids are always running a muck in this small space. I just want the kids to have rooms within proximity of living. I don't like "Jack & Jill" baths for boys and girls. Oh, the bath in the front existing is a full bath that might change things, or not.
Thank you both for your time.kirkhall
11 years agoSleep on it a bit. It might sound like a lot, but really, the half bath suggestion is only 1 toilet more (not anything else). And, it might be a rarely used toilet at that. The kids could each take ownership of their bath for cleaning as well... At least regular upkeep. I think it would make the most sense of this space.
nini804
11 years agoHey! I am not as good as most on this forum, but I think this is a cool project and wanted to try to help. First, do you have a drawing that shows how the house is situated on the lot, with the driveway placement, etc? And second, you said people don't use your front door, they use what I call a "friend's entrance"...where is this entrance on your plan? I am trying to figure out where to put your mudroom.
Houseofsticks
Original Author11 years agoKirkhall-Well the sleep was excellen advice but, having a limited budget and wanting to be able to upkeep this home when we're empty nesters, I still think it's too much, maintenance and cost per sq ft. We also reno'd the front bath last year, although small, it's a beautiful little room for guests and currently used by everyone. I'll keep it in mind though as you may see a bigger picture than I do since it's tough for me to think about adding when I don't have my must haves (wants) yet.
Nini804,
Hey to you too! I welcome your help as well! Our friend entrance is just a back door:) I think the paved driveway makes it more accessible since it flattens out a bit there to pull in and park on the pad. The back door is between the current kitchen and dining/livng space it starts about 14' in this is where the future laundry/pantry is so it makes sense to me to have a small entry there, a few pics to get your bearings: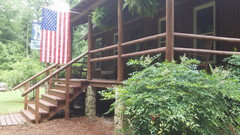
http://i1145.photobucket.com/albums/o515/houseofsticks/Homesideview.jpg
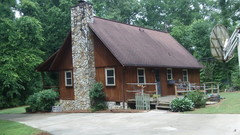
I will send a plat soon (printer/scanner issues). Thank you for any time and assistance!
kelhuck
11 years agoOoh, this will be a fun challenge! :)
Couple of questions:
- do you want a family room, a den AND a playroom?
-where is the kitchen currently?
-can you use the upstairs for the kids' bedrooms?kirkhall
11 years agoHaha! Okay.
I remember once, you posted your current floorplan. Do you still have that available?
mjlb
11 years agoI somewhat remember one of your earlier posts, and if I recall there is a slightly used, possibly insufficiently framed second floor? Since you commented that your interior is rather dark, why not open up the second floor and add some skylights.
The screened porch is south, which will block light into the house. Also, the view from the porch would seem to be a less desirable one? Where is the best view? And what is your weather like?
One of the biggest problems expanding an existing home is making it feel cohesive. You don't want 'old house' and 'new house' (usually). OTOH, log homes are so specific, maybe this is one case where a totally different addition style is warranted. I haven't thought this through, just putting it out there as a possibility.
kirkhall
11 years agoOh, and where would you *like* guests to enter?
On this current floorplan, by the floorplan, I would think you'd want them to enter by the playroom... But, I think they would still try to enter somewhere near the new kitchen/dining space.
What if we embrace that? Would you be interested in embracing a front door on the right of your drawing?
Also, is the entire original house with short ceilings (so, including the family room area of this architect's plan?)
gaonmymind
11 years agoI think with some help on this board you can get some solid ideas for the architect to work on. It is tough with the existing layout.But re-imagining rooms will help.
pps7
11 years agoHi there, what a cute house, I can see why you want to save it.
Is it possible to change the orientation of the house?
What if you made the main entrance where the "eating" is in your architect's plan?
Then, as you walk in, to the right would be the additon and all the public places: kitchen, family room, dining, & playroom. To the left would be the 3 bedrooms. The addition could have lots of windows and be light and bright.
You can have 2 gables connected by a the entry with a porch. I think it would make for a nice elevation since both sides would be about the same size.
You would need to redo the driveway and move it further from the house, but I think it would be worth it!
Houseofsticks
Original Author11 years agoKelhuck,
A couple of answers:)
Yes, yes and yes...to family room den and playroom. My husband's only want is a large den. The playroom I'd like to be flex space as we can roll the toys out as they age out of them.
The current kitchen is where the laundry/pantry will be. The architect's proposed addition has the changes to this space already. We are removing the bump out for our laundry to make the "vaulted family room" 24' X 13 1/2' and moving the utility closet door to the rear of the stairs (it's currently in the livingroom stairwell. Here's the current floorplan: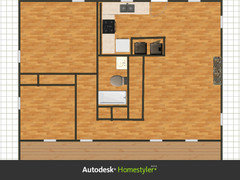
I won't use the upstair for the kids bedrooms as it's set up as a single master and they aren't sharing rooms (boy/girl). I would as play/guest room bed... I'd like to keep a bed or day bed so my husband can retreat to here when he has to work night shifts. (a couple of times a year for 1-2 months) as you hear nothing up there with the fan on. Read as, waking up one morning to have a house that adjoins the property burn to the ground, 7+engines and crews, all neighbors,...we had no idea! Also why it's so important to me to be on the same level as our kids sleeping arrangements. I currently sleep with my 4 yr old as it's a queen bed and my daughter occupies the smaller front room. We can't add a 2nd story I found out after having plans for a year....it's risky and much more expensive with our structure and both builder and engineer were more comfortable with the 1 story plans. The stair rail is also an open fence style (just like the front porch) with a small loft at the top of the stairs. I have stuff lining the sides as I'm afraid my kids would fall. If it becomes play room I'd be adding wires between the rails.
Kirkhall I did post the floorplan in homestyler and I know it's not your favorite program so bear with me. I can now add "taking measurements" to my increasing list of incompetencies. The boy room should be 10 1/2 X 13' 1" this is correct on the architect's plan but not mine. Here's mine:
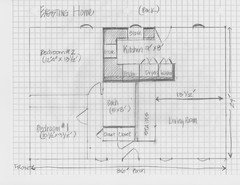
and yes we had a back and forth once before. You ref: cap style homes for plans. I have been scouring these and others but it's funny when you start taking out the business ends of these plans (laundry/pantry...) they don't work well to reconfigure. I'd still like to be closer to 1200-ish sqft as we can add a pool, not going to happen at 1440 sq ft though. My daughter is willing to keep her bedroom if we have a pool (shocking decision by a 7 yr old:) but we'd like a better working home and would love both.
Houseofsticks
Original Author11 years agomjlb, your memory serves you well. We did open the knee wall to max out storage and tried to install can lights in the ceiling of my hall only to find out there wasn't enough floor thickness for a can. Builder was suprised it wasn't on 2x6's, said it's probably fine,...my kids and I sleep under it every night and the log bed is huge upstairs...contacted a Structural Engineer. His reccommendations: single story unless you have an EXPERT builder and we would have to temp support the roof substantially (costly and temp he reccommended 3 sets of 2X10's nailed together the entire 36' stretch X's # of rafter logs....) my builder is not as confident in a 2 story build. We could add gables but I think the solatubes might work better at a lower cost.
I'd like a screened porch on that side if it's smaller and serves as an entry area and eating porch. I am finding it hard to make it seemless livng room/kitchen connection though with a mudroom.
The architect's elevation was nice and did have 2 hips coming off the orginal, my builder said he could do gables off the new if we wanted.
It's SC near Charlotte, NC (just over the boarder) so it's HOT. The best view is yet to be determined as I am saving a bit for a nice area once we determine orientation but the back is up hill so excavatioh will be necessary. The garage paking area is the worst view. everywhere else is heavily treed.
On cohesiveness, we agreed that there was no way we could do the same material for the addition in both species of wood (northern white cedar) and style (stockade is more expensive labor wise too). So the plan was to do light and bright with stick built/hardyboard siding (some board and batten) and metal roog the entire structure. The inside: white cabinets, long island...combination of Ina Garten's kitchen of the year and Something' gotta give kitchen.pps7 Thanks! It's unique (vertice logs) and we do LOVE it. Before we had kids we had what my friends called a
Pottery Barn catalog home but well, 2 kids later and we only invite GOOD friends over, lol. Read as kids toys everywhere.Kirkhall-I'm good with guest entering from either the front or the side. If they made it to the home they've had directions or are a friend of a family member as the neighborhood is tucked away along with the home.
The ceiling height in the "vaulted family room" is already 18 1/2' (and impossible to dust), but impressive and soaring. We will add solatubes here when they do the roofing too. We are trying them in the Family and Kitchen and are in the budget. This room has a great view of the winding drive and trees as it's elevated and you feel like your on vacation. The short ceilings are in the front hall at the door entry and the entire bedroom side along with the kitchen/laundry room.gaonmymind-I am hopeful and determined. " Necessity is the mother of invention", is my guide:)
kirkhall
11 years agoI'm thinking the cap style home plans wasn't me... not sure what that refers to. But, how do you feel about the idea to move the "front entrance" to the side nearer the garage?
I think I'm thinking along the lines of pps7--lower ceilinged, cozier rooms (bedrooms/private rooms) on the left/old house and newer public rooms on the right/new house as you'd enter from a new main entrance off to the right of your architect's proposed plan? This also would get all bedrooms near the laundry. I think it would also be possible to get you a mudroom this way. What do you think?
Also, for all of the living spaces you want--den, playroom, and FR, can you elaborate just a bit on what distinguishes those in your/dh's minds? ie, why does he was a really large den? (not a criticism, just so I have a better understanding of the proposed use). And, how would that function differently from a FR or LR? Playroom is self-explanatory. Can the Den be upstairs (maybe with murphy bed)?
kirkhall
11 years agoSorry, you posted the next half as I posted mine... Okay. Time for some thinking.
mjlb
11 years agoI always like to fully understand constraints before I get attached to a solution that won't work. Along those lines, could you clarify a few things?
1 - re: site - since it's hot where you live, I would think you would want your outdoor living to be north or east, or perhaps shaded south, but not west?
2 - We keep assuming the addition will be to the rear, but could it be to the front of the existing structure? I mean from the standpoint of views, use of outdoor space, etc.
3 - Will your garage be fixed up or replaced entirely? There's a lot of driveway, which is costly to repave, radiates heat, and limits side expansion of your house. A different garage location would open up some additional possibilities. Similar question re: expansion to the "left". What is it again that limits expansion in that direction?
4 - The first draft plan looks like it adds about 1690 sf (42x30 plus (?)30x15. Do you need to stick with your 1200-1450 sf expansion plan?
5 - For a planned not-too-large home, you have a lot of different rooms. Do you need separate living vs family, separate den and playroom, etc. For public rooms, would you be content with a family room, an 'away' space upstairs, and a small play area, an eating area and also an island with seating in kitchen?
6 - Could any of the public areas be entirely in a screened porch, or is it cold enough sometimes that the screened porch can't really be used as living space.
7 - Interesting turn on your kitchen plan! (Ina Garten, etc.) Definitely something like that would be much more functional than earlier thoughts.
8 - The second floor space is on the "left" of the floor plan, and overlooks the two-story living area?No doubt I could think of more, but I've already asked A LOT of questions!
Houseofsticks
Original Author11 years ago1) I'm open to any outdoor space as long as it's screened and covered (fans/lights and working on a skylight install)
I just don't want it on the left side facing the front as HVAC unit 1 and future unit 2 will be there also septic and utilities.
2) I'd like to keep the front as is and I had a plan that used some porch for MB and my husband said I was not to touch the front:)
3) Garage-only fixed up T11 needs suring up, paint, lantern lights, new door, and roof...mostly DIY and will be and after additon cold weather project as I found a large snake skin and it's the south so we have some bad ones.
On the left the first 20' of exterior linear feet is dedicated to HVAC/electrical/gas and our additional HVAC unit, also the septic is on this side. We can start at the last 4' of existing and go as far left as we need just not forward more than 4' to the front side.
4) The sqfootage of 1200-1450 is of interior heated sq feet only. We can afford the patio and decks as additional. I'm hoping it would be a 3 season room with the fans but yes, we do get bad weather too.
5)We would only use the upstairs as bedroom or playroom as you can't hear anything up there if someone were to call for help. I need 2 living/family/den rooms (all semantics to me:) an island with eating area at the island. Husband does not want dedicated eating, where as I do. We currently use the "vaulted family room" between the kitchen and living space and have a hutch and round table.
I'm good with combining the kitchen and den space with a little table space. Must haves:
2 kids rooms (my daughters is too small)**
bathroom for the kids and I'd like it accessable for all to use if needed.
MB suite**
Kitchen
Den
Mudroom
Laundry/pantry
**-Need to be on the same floor.
6) I addressed in already but yes, we want interior space as it does get too cold and even too hot.
7) Ina's kitchen is one of the only looks/functional kitchens my husband likes and we are forgoing alot of upper cabinets so it'll be more open.
8) The Second floor (story and a half) the stair is open as is a small landing that is 7'X9' then there is a full wall before the bath and closet and finally the MB 14'X16' of usable headspace then down to kneewall cabinets. (great storage)
Love that your asking questions, thanks!mjlb
11 years agoGlad you don't mind the questions -- so here's another: Is your current garage as shown on the plot plan?
Houseofsticks
Original Author11 years agoYes. In need of repair, cleaning,....full disclosure:) but also slight slope up to the garage and a concrete ramped entry. The view is usually of all our vehicles.
Houseofsticks
Original Author11 years agoYes. In need of repair, cleaning,....full disclosure:) but also slight slope up to the garage and a concrete ramped entry. The view is usually of all our vehicles.
mjlb
11 years agoI'd rather be working on your house plan than on my real work today, but...
You stressed that all bedrooms be one the same level; would it be okay if they are all on the 2nd floor of new addition (not your log home)? I came up with a rough plan yesterday with all bedrooms on 2nd floor of a new addition, with the space under being partly living area and partly screened porch/patio.
Houseofsticks
Original Author11 years agoMJLB-We need to be on the lower level. Here's the reasons:
Structural engineer's report for connecting the roof.
More costly, foundation, framing...
We have a fireplace chimney and since we are a story and a half we will be higher than this chimney-a no permit issue. I can't see in changing this to gas as we have SO much free wood and we are comfortable but frugal.
We want this to be our forever home so as we age...I had fantastic 2 story ideas and we had drawn up plans (ourselves) for 2 years this was the plan. We have been convinced by several trades, engineer, county engineer and our builder that the 1 story is the answer. I am just having a problem with the perameters for the opening on the back. We need to leave 2' on either side of the passageways for headers to have a few runs of logs. The other thing is and this is a lifestyle issue, is that the upstairs MB closets and bath are small (husband uses son's closet and 2 armoires downstairs (as my clothing absorbs all the closet) and showers downstairs but sleeps upstairs.
Things I loved about the 1 story plan-library hallway shelves to enter kids area from top of stairs with step up hallway. Side by side rooms with a walk out shared deck. The creation of loft like areas using the hip roof top. Kids could have deck sleepovers as it would be screened. Lower level we added 18' kitchen and Den with doors open to the patio. Mud room entry w/half bath. but, we didn't get any solutions for our MB with this plan unless we took the 2 kids rooms (13'1"X24'space)on the lower level and converted to MB. Since we are on a limited budget we were told this would be money better spent, we'd also need alot of headers added since the UL MB is on 2X4's (apparently fine in 78). I don't know your background but if you see any cost effective way to fix this I could look at doing a 2 story again. Thanks for your time, work and enthusiasm with my home.Kirkhall-sorry for the misunderstanding, I meant Cape Cod style homes for floorplans as you said it was similar to yours for inspiration (months ago when I posted). I wanted to mention earlier but didn't want to bump my own post.
Also, sorry about the double posting-wish they had a delete.Houseofsticks
Original Author11 years agoMJLB-We need to be on the lower level. Here's the reasons:
Structural engineer's report for connecting the roof.
More costly, foundation, framing...
We have a fireplace chimney and since we are a story and a half we will be higher than this chimney-a no permit issue. I can't see in changing this to gas as we have SO much free wood and we are comfortable but frugal.
We want this to be our forever home so as we age...I had fantastic 2 story ideas and we had drawn up plans (ourselves) for 2 years this was the plan. We have been convinced by several trades, engineer, county engineer and our builder that the 1 story is the answer. I am just having a problem with the perameters for the opening on the back. We need to leave 2' on either side of the passageways for headers to have a few runs of logs. The other thing is and this is a lifestyle issue, is that the upstairs MB closets and bath are small (husband uses son's closet and 2 armoires downstairs (as my clothing absorbs all the closet) and showers downstairs but sleeps upstairs.
Things I loved about the 1 story plan-library hallway shelves to enter kids area from top of stairs with step up hallway. Side by side rooms with a walk out shared deck. The creation of loft like areas using the hip roof top. Kids could have deck sleepovers as it would be screened. Lower level we added 18' kitchen and Den with doors open to the patio. Mud room entry w/half bath. but, we didn't get any solutions for our MB with this plan unless we took the 2 kids rooms (13'1"X24'space)on the lower level and converted to MB. Since we are on a limited budget we were told this would be money better spent, we'd also need alot of headers added since the UL MB is on 2X4's (apparently fine in 78). I don't know your background but if you see any cost effective way to fix this I could look at doing a 2 story again. Thanks for your time, work and enthusiasm with my home.Kirkhall-sorry for the misunderstanding, I meant Cape Cod style homes for floorplans as you said it was similar to yours for inspiration (months ago when I posted). I wanted to mention earlier but didn't want to bump my own post.
Also, sorry about the double posting-wish they had a delete.mjlb
11 years agoYou're most likely right about higher cost for bulding a two-story home -- especially re: foundation. Not so sure that the construction method would differ, tho' - as energy codes gen'ly necessitate 2x6 construction now.
I've encountered the height issue with chimneys before -- usually if you are a certain distance away from the chimney, you can build higher. I was thinking of a two story addition located to the left rear of your existing home. It would start perhaps 20-ft away from the chimney - not sure if that would work.
I would think the roof connection could be avoided by having a single-story connection between old and new home, so that the roof attachs to old side, rather than roof.
These are things you might want to discuss with your architect, which I am not. If a two-story seems feasible, I can develop the rough plan to share with you.
mjlb
11 years agoTo clarify - my rough plan involves adding a 2-story addition not directly attached to log home. There would be a porch-like connection between the two buildings. I am envisioning more like a farmhouse that expanded, but you could also envision outbuildings that were connected.
I do not see your rectangle just becoming a bigger rectangle. Rather, I see your log home with a longer, more narrow extension to the left and rear of your home.
There may be a way to accommodate a two-story addition. But your comfort-level with bedrooms on 2nd floor is very important. Is that a concern?
Houseofsticks
Original Author11 years agoWould this plan have a new MB? (or would we have to go downstairs, cross over then up) the more I think about it the more I know we need a new MB.
Thoughts on the connections-the current back door (see photo) is pretty close to the wall end on the outside of the house, that plus header space makes it very low. for a lower than roof connection. We have a minimum pitch in this area which is lower for metal than shingle but I *think* it is height prohibitive. We could probalby do old roof to new wall but I don't like the feeling of lugging vaccuums around without a passthru hall. Two story also with this roof makes another set of stairs necessary which could look beautiful but is another added cost for consideration. Also, the kids deck needed stairs (but that was only $1,200 where as interior may run (3-5K plus sq ft)
Thanks for your thoughts and I look forward to any assistance:)
I'm really in need of a one story plan at this point.
mjlb
11 years agoI was actually thinking it might be nice to get rid of upper level in log home, and make the entire downstairs vaulted (as in Ina Garten kitchen photo). So log home would be single story (with high ceiling), and addition would be two stories. Only one set of stairs.
Lunch hour near end, but I'll check post again tomorrow. Good luck!
Houseofsticks
Original Author11 years agoOk, now I understand:) 2 buildings on the same lot without a significant connection is a permit killer here unless no plumbing exists. Even just hallway is not ok so to accomodate this we were doing a walkthru library (hall with shelved walls). This is a county design issue and they fear rentals at some point even if it's not the current owner's intent after the sale it can easily be divided. I also don't like this disconnect.
Houseofsticks
Original Author11 years agomjlb-Sorry was composing during your last post. I think it would be gorgeous if we could add even more sqftage but let me think on the logistics of removing the upper level? it seems drastic and costly. The other thought 13'1" is not wide enough (My mother-in-law's width with an island and it's tight for walking by the stool side.). But, I do see the allure so let me ruminate.
Thanks for your time and effort.Other thoughts on general layout the pantry can be a walk thru from living to current boy's room if it becomes public space and pocket doored instead of back entry.
mjlb
11 years agoThe connection could be significant enough... You'd have to decide whether it felt too disjointed, tho'.
From my standpoint, the design issue is that the lovely stone fireplace pretty much dictates that the front of the house remain the public area, which makes it difficult to link the public area to the outdoor areas with nice views (rear and rear left of your home).
So my thought was to link the log home to the outdoors by adding a side entry and some add'l first floor enclosed space (including new stair), and a good deal of screened porch/or covered patio. By limiting the heated sq ft on first floor, I hoped to stay within your SF budget, and contain costs (your architect/builder could tell you whether that is feasible).
The 3 beds + 2 baths on 2nd story of addition are quite a bit of SF. But you would not need that much heated SF on first floor, or your house would be considerably larger than you want.
Houseofsticks
Original Author11 years agoI agree the front fireplace along with front door proximity make the living room dictate it's a public room. After thinking on the removal of the current 2nd story. I feel like the opportunity costs are too great as we are then eliminating some serious sqftage and loosing a very private bedroom space that functions well for my husband when he is on night shifts. Also, we just reno'd the bath up there and the only space left would be small bath and a closet we could convert to combine loft space but, still a smallish space at best to function as playroom (w/twin daybed). I sill think the connection may only support a 6'ish roof (my father-in-law is 6'4").
Houseofsticks
Original Author11 years agoThank you, thank you Summerfield! I appreciate your time, effort and talent. I have some thinking to do:) I know I want to keep the front porch as built, but LOVE the mudroom and swooning over rhe MB suite and realizing we need to eliminate a purpose area (probably dining per DH). I am going to think on all this. Thank you for giving me some hope (and a smile:) More thoughts later.
rosie
11 years agoSo many great ideas, and I'm not adding any. I just want to say that when I saw your initial plan, without analyzing it I automatically liked the general concept (cool, as said :). The big question I picked up on would possibly be orientation to sun, views, garden, but otherwise I just felt the various spaces would be used as needed, flexing through the years.
Since you want to do something different, just don't forget that, in addition to some occasionally excellent talent and tons of invaluable experience, there's inevitably a strong pull to the conventional on this forum. Conventional being one of many variations on standard units that would fit on a small subdivision lot. You know, the kind that could amazingly often be attached with little sacrifice to those on each side to become a townhouse instead. Important living spaces amazingly the same in how they live no matter how they morph in detail, typically hiding from the street and neighbors at the rear. Built on east or west coasts, desert or forest, with massaging of exterior detail the biggest difference. I may poke at its limitations, but it's a dream home for millions of families of this era, just not every family.
Plus, contributors virtually never know posters and their families or get to walk their land or know their neighborhoods, all crippling lacks that sometimes get forgotten in all the enthusiasm.
Just saying, you sound strong and as if you know what you want, but I always worry that people with valid ideas faced with lots of recommendations to change absolutely everything will come to doubt themselves and what they want. So...just be sure you're not, especially insidiously, not realizing. Gather lots of ideas and answers and use them to do your own thing. Of course, I imagine your architect will help there too.
BTW, resale? THE house is everywhere. Something different that is well done and in a good neighborhood is relatively rare and always in demand.
GreenDesigns
11 years agoI'm going to challenge you on some of your parameters here.
Relocating the driveway would not be that expensive, and it would allow you to expand the house out to the side. Lining up the gables like that makes for a more natural "outgrowth" type of addition.
Changing out one of your existing windows to create a door isn't that difficult either, and it might allow creation of a better entrance and path through the existing home to the addition. You don't use your current front door because it's awkward, and doesn't really relate to where the "destinations" will be, especially after adding on more space.
Houseofsticks
Original Author11 years agoRosie, Thank you for your words of advice and encouragement! I'm trying to remain off the beaten path with this home but, still get the functionality, maintaining the very things we fell in love with.
GreenDesigns, Your going to challenge me,this whole project is a challenge:)
"Relocating the driveway would not be that expensive..." Do you have a ballpark figure? The excavation on the lot is part of the expense but also that side drops significantly in grade as you walk off the driveway. The garage would still be needed for motorcycle storage. My last, well actually, first thought on this was, we already have a driveway so money is better spent in sqftage. I understand the lining up of the gables, it could be beautiful. I would have to consider materials carefully to pull it off as you would see more of the addition from the road."Changing out your existing windows to create a door..." True and I appologize if this was communicated poorly. We are very interested in using any of our back windows and doors as larger passageways or double french doors to the addition. We just aren't able to cut the corners of as we need to leave a few verticle runs of logs for headers.
On the front door, no it's not used much by anyone other than us, but the same could be said about the back door. Yes, true it's awkward for driving up and walking up to the door. This limits our solicitors:) as does the hike up the driveway and our big yard dog:) Before we had kids I drove home everyday from work to find my husband in a rocking chair feet up on the top rail sipping a cold drink and reading a book, with our dogs by his side. Really, it doesn't get much better for him.
I welcome questions.
"The single biggest problem with communication is the illusion that is has taken place." -GB Shaw
Thank you for your time.Houseofsticks
Original Author11 years agoThe laundry could become anything: bath/laundry/pantry/closet/hall....it is our current kitchen and once we create a wall the dimensions will be 8'6"-ish X9' but we have an electrical closet access there. Does anyone know if that removes some options (example a bathroom?)?
Summerfield, I do like the proximity of living of the kids rooms in your plan but the girl's room would have to be to the rear of the boy's since I don't want to enclose the porch. I also have some set kitchen plans in terms of layout that would best serve our family. A single counter height 10'ish island with either single wall or wall and side counters for beverage center/cooking... I'm thinking the mudroom may need to at the rear entrance since it does separate the flow. The MB I could shave 1' from the sides of the MB and MBBath and I'd opt for a standard deep tub rather than a soaker as I love my baths but hate using much water. On the pantry, love that you fit it in but I'm not a fan of the diagnal lines. I don't know if you or anyone is willing to work further on this, I am hopeful, I know with the parameters I shouldn't be able to be "picky" too:)Annie Deighnaugh
11 years agoSummerfield, just wanted to say your work is so impressive and you are so generous with your time. You're a gift that is appreciated by many.
Houseofsticks
Original Author11 years agomjlb- You now have me thinking about using the front "vaulted family room" as a kitchen/dining combination but, I'm wondering if 13'1/2" isn't too narrow to pull this off with the fireplace in the center (raised hearth 2'wide). I am set on having a sizeable island in width (and lenght) but I could possibly push most of that rear wall out to accomodate the business end of the kitchen. This would allow pantry access... I think the max opening could be approx 10'. Here are my questions:
Should I consider the bedroom side of the other for den/formal dining...given the 7'3" ceiling or just scrap the idea? There will be a full bath on this side as well to consider and HVAC intake is there. (Not the best place for it anyway but a consideration).
Thank you everyone for your questions and assistance. Summerfield, I feel like I won the lottery, I've been a fan for some time.
mjlb
11 years agoI came up with an alternative plan that has bedrooms on first floor. But unfortunately, not much time to draw anything up -- but I will try to 'verbalize' it below.
A drawing of the second floor of the log home would be very helpful. The reason is that I'd like to see what walls downstairs are supporting the upstairs bath, and rest of upstairs. I agree that it is probably wasteful to eliminate the second floor of log home, and the log home's first floor could approximate the Ina Garten look with what I hope is a minor modification: elimination of the first floor bath (and possibly contiguous closets), or at a minimum, conversion of first floor bath to a half bath.
With only the stair dividing the first floor, you would have about 18.5-ft on the left side downstairs, and 13.5-ft on the fireplace side, with about 4-ft in the center for stairs. Your 'friends' entrance could align with the stair. You would have about 18-ft for the long cabinet run at rear of log home. Add a nice long perhaps 10-ft island with seating, and you're close to the Ina Garten kitchen look. (A very long island is possible due to elimination or reduction in size of first floor bath.) Behind the island would be the playroom or family room (i.e. the active somewhat noisy space) on the front left of the house. Upstairs would be the more quiet den or office and guest room.
The addition would be stepped back towards the left rear of your loghome. A transition space would include a foyer/mudroom, with a screened room or enclosed patio towards the left and rear of the property -- i.e. forming an L-shape wrapping around the cluster of 3 bedrms and 3 baths. The wrap-around would be sufficient size for alfresco dining and for shaded nearly outdoor play. Three baths because the Jack&Jill complicates layout, and also because down the road, it might be nice for ensuite bath for each bedroom. Also, you mentioned large master shower - is a tub also necessary? Anything to reduce SF would be helpful.
Good luck! I'll check back, but very tied up with work this week. As I believe some others have commented, it is better to determine your siting (i.e. your views, what rooms should be near other rooms, etc.) before getting too specific in floor plan.
Re: moving driveway: must you have concrete, or would a more rustic dirt or gravel driveway be okay? I assume the rustic is less money. I've never installed a driveway from scratch, but I had someone dig up my 130-ft driveway and 40-ft radius pad, and redo the gravel base and asphalt top. That ran I think around $10K in a high-cost part of the country.
mjlb
11 years agoOops - I see that you DO want a tub in master. And I repaved a 40-ft DIAM, not radius, parking area.
mjlb
11 years agoAlso you mentioned the house feeling dark inside... If you added two or three skylights in the porch roof, it would allow more light into the house. To the porch too, of course, but it's more or less north light, so maybe it would not heat up the porch. (Love the image of your husband, dog, and beer on the porch.)
Houseofsticks
Original Author11 years agomjlb-I really like your ideas but would like some to weigh in on the ceiling height for that large a space and we cannot do solatubes due to the upper level.
Here's my bathroom situation. We just reno'd both bathrooms and because of it's size we were able to put very nice finishes in it. The front entry closet houses a pipe chase for the upper bath. The HVAC is in the hall (chase in the boy's room closet). We can open the 9' that our current kitchen shares with the boys room. Any opening will require headers. I'm not sure what the clearance would be after the header placement but I can imagine overwhelmingly unimpressive. I will do some sketches of it all but we are off to karate toninght. I do think I want a separation of MB and den area, but I'll work on what you've outlined.
Thanks for the quote on the driveway. I was thinking that would be the ballpark-we have just a stone run until you get past the bridge but then concrete. If I did relocate it'd probably be a half circle drive with side parking and the need for a second bridge and curb cut, tree removal,...it would be nice for guests as the driveway doglegs and everyone is always having trouble backing out when the pad is full (read as sis-in-law ran over every driveway light but one-with my car:( lol.
Houseofsticks
Original Author11 years agoMjlb-I could not come up with a plan using your idea that did not come way over on sqftage.
We are moving forward with comments to the architect. I am thinking if we added a hallway to divide the old and new we'd get the private areas private (this was a big dislike by well respected websters.). In order to do this I am eliminating the "Eating" area. My husband wants this plan to have the kitchen island running perpendicular with the Den. The MB needs to be on the side for for better light in the Den. I'll post again when the architect's next rendering is done.
Thank you all for your help so far...I fear I may have miles to go.
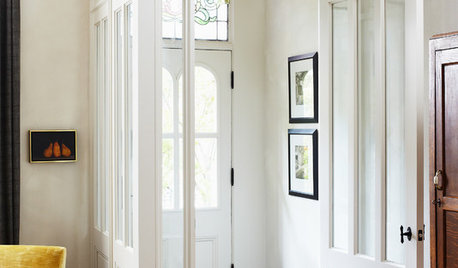


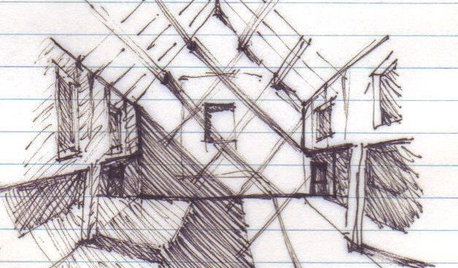
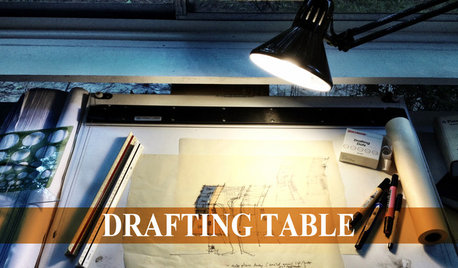




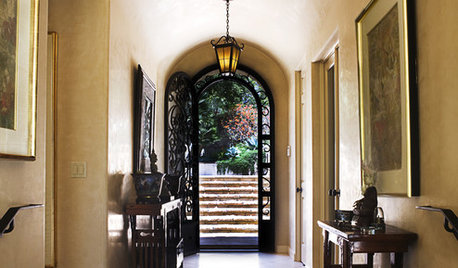






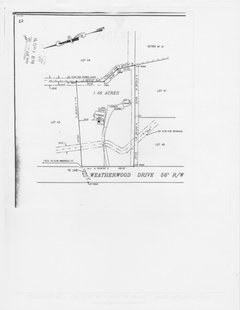
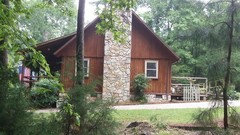



summerfielddesigns