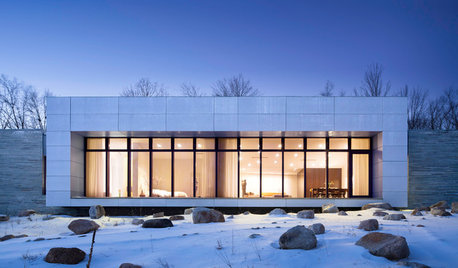Is there such service as quality inspection?
M_N_A
10 years ago
Related Stories

MOVINGHome-Buying Checklist: 20 Things to Consider Beyond the Inspection
Quality of life is just as important as construction quality. Learn what to look for at open houses to ensure comfort in your new home
Full Story
CONTRACTOR TIPSBuilding Permits: The Inspection Process
In Part 5 of our series on home building permits, we explore typical inspection schedules for a variety of project types
Full Story
FURNITURESmart Shopper: How to Judge Antique Furniture Quality
Pick the treasures from the trash without expert experience by learning how to evaluate antiques and what questions to ask
Full Story
WORKING WITH AN INTERIOR DESIGNER5 Qualities of a Happy Designer-Client Relationship
Cultivate trust, flexibility and more during a design project, and it could be the beginning of a beautiful alliance
Full Story
HOME TECHWhat Chipotle and Radiohead Can Teach Us About Sound Quality at Home
Contemporary designs filled with glass and concrete can be hostile environments for great sound quality. Here's how to fix that
Full Story
DECORATING GUIDES8 Qualities of Great Interior Design
We identify some elusive attributes of excellent interiors to get you past "I know it when I see it"
Full Story
HOUZZ TOURSMy Houzz: Quality Shows in a Contemporary Dutch Home
Materials as hard wearing as they are lovely now fill this once-commercial space in the Netherlands
Full Story
FURNITUREHolding Out for Quality
Cheap furniture has its place, but more shoppers are waiting to invest for the long haul
Full Story
DECORATING GUIDESWorking With Pros: When to Choose Full Design Services
Whether you want a single room or a whole house done, the maximum service level means the least work for you
Full Story
CONTRACTOR TIPSYour Complete Guide to Building Permits
Learn about permit requirements, the submittal process, final inspection and more
Full Story









Epiarch Designs
renovator8
Related Professionals
De Pere Architects & Building Designers · Castaic Home Builders · Chula Vista Home Builders · Jurupa Valley Home Builders · Valley Stream Home Builders · Waimalu Home Builders · Alhambra General Contractors · Jefferson Valley-Yorktown General Contractors · Mount Laurel General Contractors · New Baltimore General Contractors · Seguin General Contractors · Signal Hill General Contractors · Solon General Contractors · Villa Park General Contractors · Baileys Crossroads General Contractorsbevangel_i_h8_h0uzz
M_N_AOriginal Author
bevangel_i_h8_h0uzz
energy_rater_la
Epiarch Designs
User
bevangel_i_h8_h0uzz
renovator8
ontariomom
renovator8
ontariomom
renovator8
Epiarch Designs
ontariomom
Epiarch Designs
ontariomom