Houseplan, round 2 - need critique please!
JenBL
9 years ago
Related Stories

DECORATING GUIDESDitch the Rules but Keep Some Tools
Be fearless, but follow some basic decorating strategies to achieve the best results
Full Story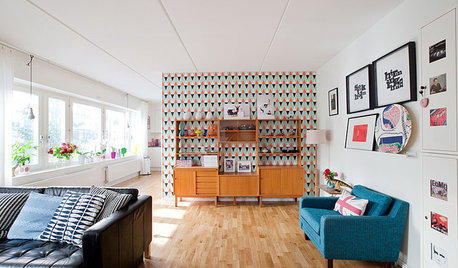
HOUZZ TOURSHouzz Tour: Sweetness and Light in a Swedish Family Home
Generous doses of white make a bright background for energetic wallpaper patterns, splashes of bright color and playful accessories
Full Story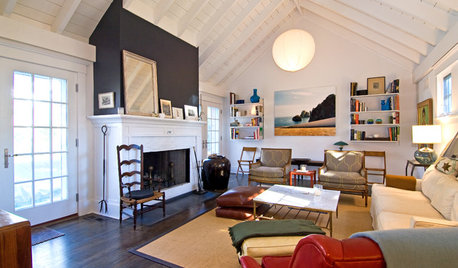
ECLECTIC HOMESHouzz Tour: Taking a Hamptons Cottage Beyond the Ordinary
Unusual details, including a blue roof and bold wallpaper, give a New York vacation home that extra-special something
Full Story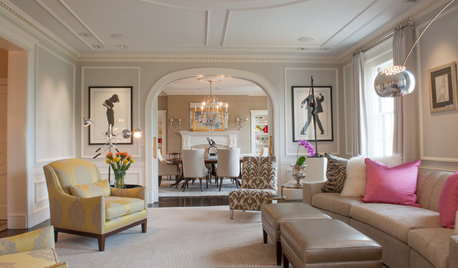
HOUZZ TOURSMy Houzz: Metropolitan Chic in Boston's Tony Back Bay
A 1928 penthouse apartment with river views gets elegant updates that nod to the past
Full Story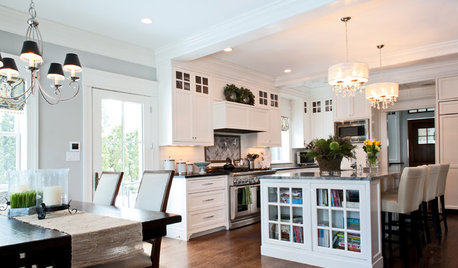
HOUZZ TOURSMy Houzz: Goodwill and Good Taste in a Grand Colonial
Welcoming the community for charity fundraisers and more, this Massachusetts home radiates graciousness
Full Story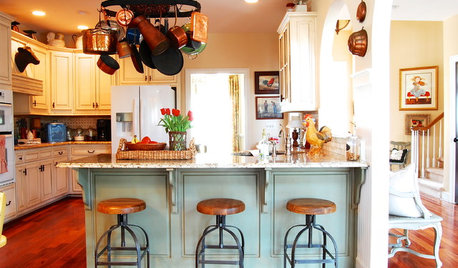
HOUZZ TOURSMy Houzz: French Country Meets Southern Farmhouse Style in Georgia
Industrious DIYers use antique furniture, collections and warm colors to cozy up their traditional home
Full Story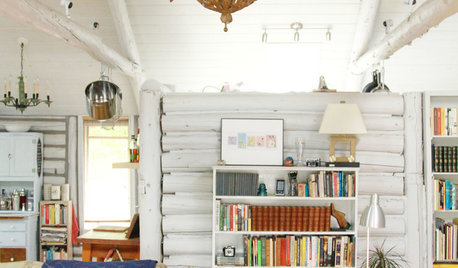
HOUZZ TOURSMy Houzz: A Surprisingly Light Lakeside Log Cabin
Light gray paint and lots of natural light take this cabin on a Michigan lake out of moody country
Full Story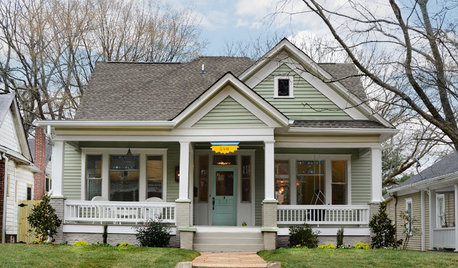
HOUZZ TOURSHouzz Tour: Lovingly Resurrecting a Historic Queen Anne
Dedication and a keen eye turn a neglected eyesore into the jewel of its Atlanta neighborhood
Full Story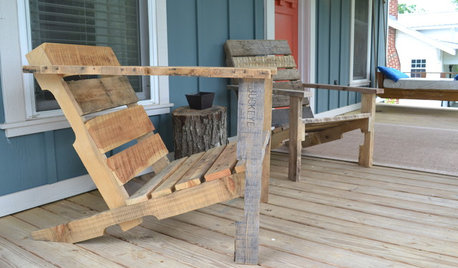
WOODWORKINGBuild Your Own Wooden Deck Chair From a Pallet — for $10!
Take the ecofriendly high road with a low-cost outdoor chair you make yourself
Full Story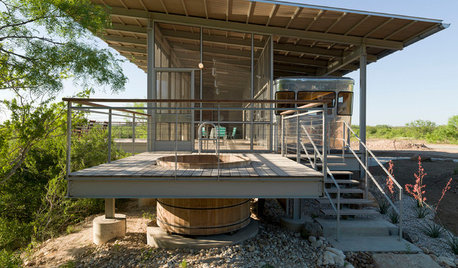
LIFERetirement Reinvention: Boomers Plot Their Next Big Move
Choosing a place to settle in for the golden years? You're not alone. Where boomers are going and what it might look like
Full Story










JenBLOriginal Author
mrspete
Related Professionals
Central Islip Architects & Building Designers · Four Corners Architects & Building Designers · Shady Hills Design-Build Firms · Woodland Design-Build Firms · Kingsburg Home Builders · Dardenne Prairie General Contractors · Del Aire General Contractors · Erie General Contractors · Jackson General Contractors · Los Alamitos General Contractors · New Braunfels General Contractors · Parkville General Contractors · Summit General Contractors · Westerly General Contractors · Wolf Trap General ContractorsAims
motherof3sons
JenBLOriginal Author