Different approach to garage door?
flgargoyle
11 years ago
Related Stories
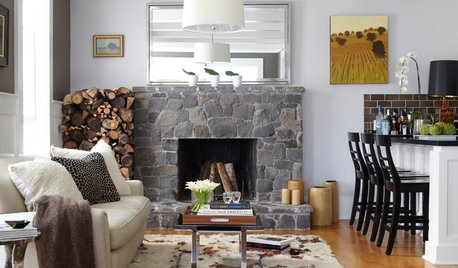
DECORATING GUIDESA Subliminal Approach to Fall Decorating
Get your home in the autumn groove without going over the top, with decorating ideas from two top San Francisco designers
Full Story
ROOM OF THE DAYRoom of the Day: Bedroom Takes a Creative Approach to A-Frame Design
Rather than fix the strange layout, this homeowner celebrated it by mixing the right materials and textures
Full Story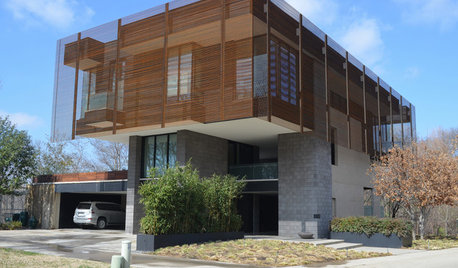
HOUZZ TOURSMy Houzz: A Modern Approach to Efficient Living in Dallas
Energy efficiency, water conservation and resilient materials are key to this home in a Texas development
Full Story
DECORATING GUIDESHouzz Tour: Ranch Home With a Fresh Approach to Pattern
A designer balances brights and neutrals, geometrics and brushstrokes in this vibrant house in Texas
Full Story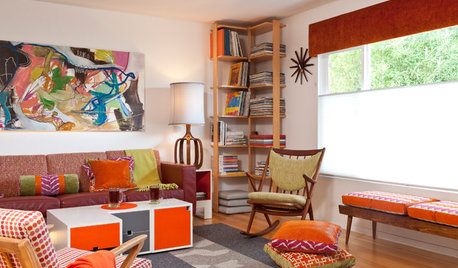
COLORFUL HOMESCase Study: The Fearless Approach to Bold Color
Bland has no place in this San Diego home. See how the designer uses vivid hues with cohesiveness and without overwhelming
Full Story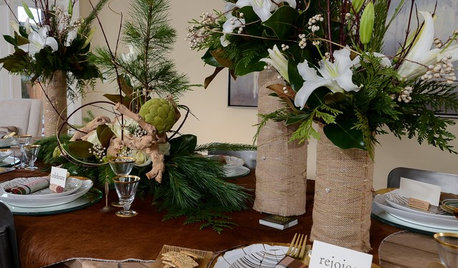
HOLIDAYSNaturally Festive: An Organic Approach to Holiday Decorating
Give your home a look of pure comfort and joy this season with natural materials in a neutral palette
Full Story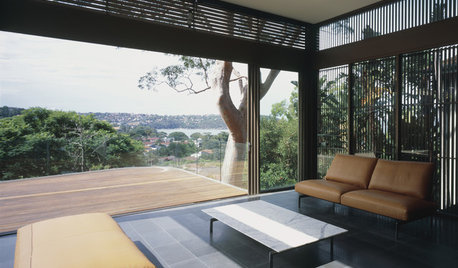
EXTERIORSWindow Wizardry: 7 Clever Approaches to Privacy
Do you want more privacy without losing your view or feeling boxed in? Take a look at these creative building solutions
Full Story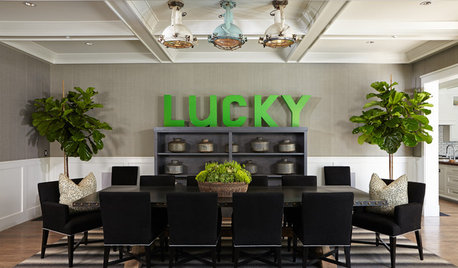
DINING ROOMSRoom of the Day: A Playful Approach to Dining in Malibu
Eclectic industrial and graphic touches add personality to this casual, family-friendly space
Full Story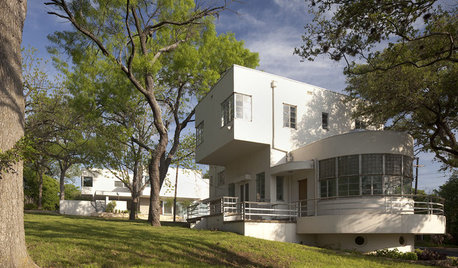
ARCHITECTUREModern or Contemporary: What's the Difference?
10 homes illustrate the essence of modern and contemporary home design styles
Full Story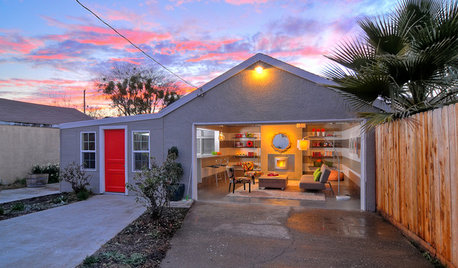
MORE ROOMSBehind a Garage Door, a Family Fun Room
Designer Kerrie Kelly's secrets to this low-budget garage makeover: a soothing palette, horizontal stripes and dashes of color
Full Story





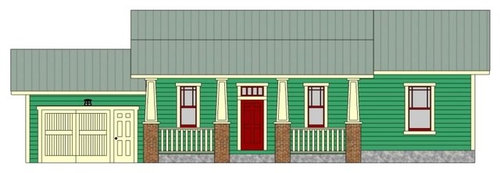





kirkhall
lavender_lass
Related Professionals
Hillcrest Heights Architects & Building Designers · Providence Architects & Building Designers · Riverdale Design-Build Firms · Yorkville Design-Build Firms · Bellview Home Builders · Big Bear City Home Builders · Lewisville Home Builders · Westmont Home Builders · Lomita Home Builders · Galena Park General Contractors · Endicott General Contractors · Mankato General Contractors · Pico Rivera General Contractors · Rossmoor General Contractors · Wallington General ContractorsShades_of_idaho
flgargoyleOriginal Author
athensmomof3
aucorley
momo7
Shades_of_idaho
GreenDesigns
lavender_lass
arch123
dekeoboe
bevangel_i_h8_h0uzz
renovator8
flgargoyleOriginal Author
Annie Deighnaugh
pps7