mixing painted cabinetry with stained in different rooms...how to
illinigirl
10 years ago
Related Stories
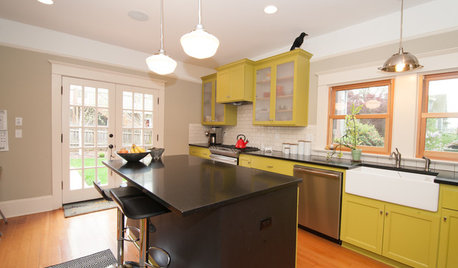
KITCHEN DESIGNKitchen of the Week: What a Difference Paint Can Make
A bold move gives a generic Portland kitchen personality without a major overhaul
Full Story
KITCHEN CABINETSKitchen Confidential: 7 Ways to Mix and Match Cabinet Colors
Can't decide on a specific color or stain for your kitchen cabinets? You don't have to choose just one
Full Story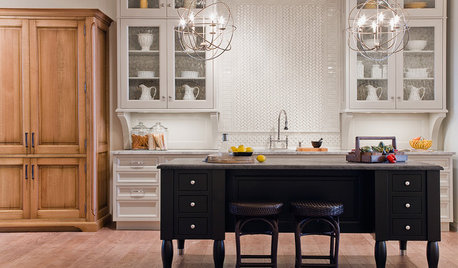
KITCHEN DESIGNYour Kitchen: Mix Wood and Painted Finishes
Create a Grounded, Authentic Design With Layers of Natural and Painted Wood
Full Story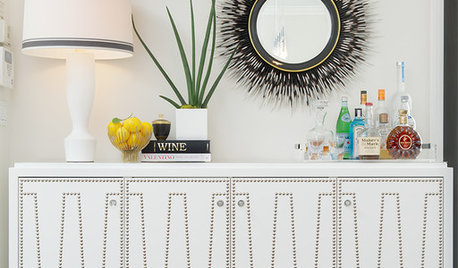
DINING ROOMSBuffet, Sideboard, Server, Credenza: What's the Difference?
Learn the definitions and details to make shopping for dining room storage furniture less confusing
Full Story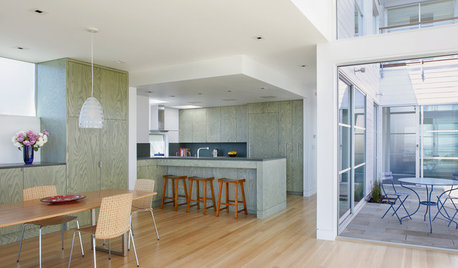
KITCHEN DESIGN8 Stunning Stain Colors for Kitchen Cabinets
Transform raw wood for custom-looking cabinetry with a stain that fills your need for color but lets the grain show through
Full Story
KITCHEN CABINETSKitchen Cabinet Color: Should You Paint or Stain?
Learn about durability, looks, cost and more for wooden cabinet finishes to make the right choice for your kitchen
Full Story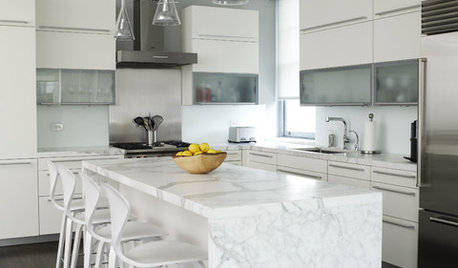
REMODELING GUIDESCarrara vs. Calacatta Marble: What Is the Difference?
The answer is in the color and veining of these popular Italian marbles
Full Story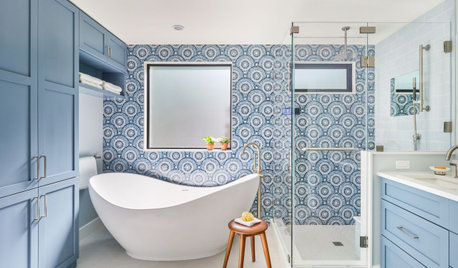
BATHROOM DESIGN9 Tips for Mixing and Matching Tile Styles
Get acquainted with the basics of combining shapes, colors and finishes for a symphony of tiles
Full Story
KITCHEN DESIGNA Two-Tone Cabinet Scheme Gives Your Kitchen the Best of Both Worlds
Waffling between paint and stain or dark and light? Here’s how to mix and match colors and materials
Full Story





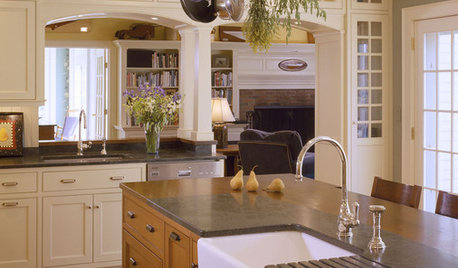




pps7
virgilcarter
Related Professionals
Makakilo City Architects & Building Designers · Saint Louis Park Architects & Building Designers · Ronkonkoma Architects & Building Designers · Colorado Springs Home Builders · Holiday Home Builders · Ashburn General Contractors · El Monte General Contractors · Fremont General Contractors · Fridley General Contractors · Great Falls General Contractors · Rolling Hills Estates General Contractors · Stoughton General Contractors · West Mifflin General Contractors · Woodmere General Contractors · Travilah General ContractorsillinigirlOriginal Author
illinigirlOriginal Author
kirkhall