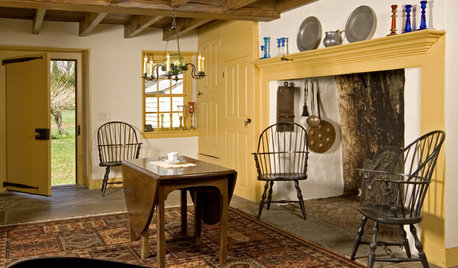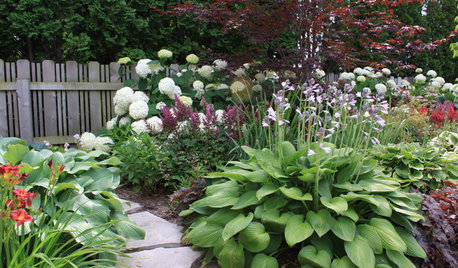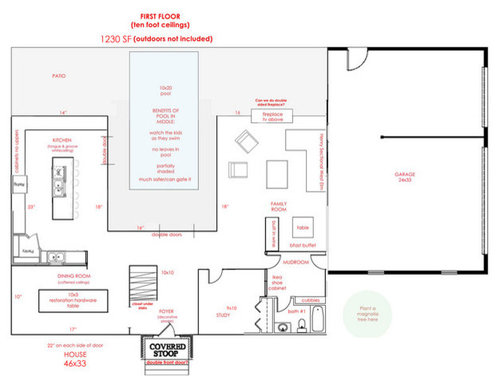New here, very early stage. Need floorplan advice
estrella18
10 years ago
Related Stories

MOVINGRelocating? Here’s How to Make the Big Move Better
Moving guide, Part 1: How to organize your stuff and your life for an easier household move
Full Story
LIFERelocating? Here’s How to Make Moving In a Breeze
Moving guide, Part 2: Helpful tips for unpacking, organizing and setting up your new home
Full Story
KITCHEN CABINETSChoosing New Cabinets? Here’s What to Know Before You Shop
Get the scoop on kitchen and bathroom cabinet materials and construction methods to understand your options
Full Story
LIFEGet the Family to Pitch In: A Mom’s Advice on Chores
Foster teamwork and a sense of ownership about housekeeping to lighten your load and even boost togetherness
Full Story
DECORATING GUIDES10 Design Tips Learned From the Worst Advice Ever
If these Houzzers’ tales don’t bolster the courage of your design convictions, nothing will
Full Story
BATHROOM DESIGNDreaming of a Spa Tub at Home? Read This Pro Advice First
Before you float away on visions of jets and bubbles and the steamiest water around, consider these very real spa tub issues
Full Story
TRADITIONAL ARCHITECTURESo Your Style Is: Early American
The people we know as Pilgrims set the style stage back in 1620
Full Story
MOST POPULARIs Open-Plan Living a Fad, or Here to Stay?
Architects, designers and Houzzers around the world have their say on this trend and predict how our homes might evolve
Full Story
SPRING GARDENINGSpring Gardens Are Waking — Here’s What to Do in March
Excitement fills the air when gardens come back to life. These guides will help you make the most of yours
Full Story
MOST POPULARSpring Gardens Are Blooming — Here’s What to Do in April
Get the guide you need for gardening in your U.S. region, with tasks, climate-appropriate plantings and more
Full Story










estrella18Original Author
lavender_lass
Related Professionals
Bull Run Architects & Building Designers · Four Corners Architects & Building Designers · Royal Palm Beach Architects & Building Designers · South Hill Home Builders · West Pensacola Home Builders · Four Corners General Contractors · Alamo General Contractors · Bound Brook General Contractors · Lake Forest Park General Contractors · New Milford General Contractors · Pasadena General Contractors · Rotterdam General Contractors · Wallington General Contractors · Walnut Park General Contractors · Avenal General Contractorsestrella18Original Author
palimpsest
Fori
auroraborelis
mrspete
estrella18Original Author
estrella18Original Author
estrella18Original Author
lazy_gardens
bevangel_i_h8_h0uzz
lazy_gardens
mrspete
mrspete
estrella18Original Author
estrella18Original Author
estrella18Original Author
noodlesportland
dekeoboe
auroraborelis
lavender_lass
estrella18Original Author
lavender_lass