Kids bathrooms/room arrangements! Time sensitive
auroraborelis
11 years ago
Related Stories
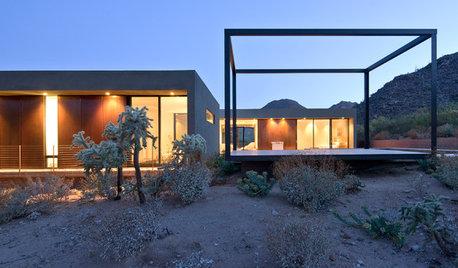
MODERN ARCHITECTUREHouzz Tour: Sensitive Minimalism in the Arizona Desert
Beautifully framed views and a design that sits lightly on the land make for a thoughtfully integrated modern home near Tucson
Full Story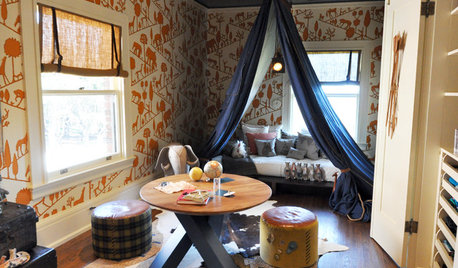
DECORATING GUIDESReboot Your Child’s Room for Back-to-School Time
Give a preschooler to teen a room that’s more age appropriate, fun or to their taste
Full Story
BASEMENTSDesign Workshop: Is It Time to Let Basements Become Extinct?
Costly and often unnecessary, basements may become obsolete — if they aren’t already. Here are responses to every reason to keep them around
Full Story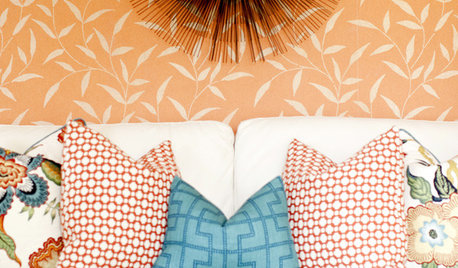
DECORATING GUIDESThe Secret Formula for Perfect Pillow Arrangements
For a polished look on sofas and beds every time, keep this simple ratio for pillow arranging in mind
Full Story
BATHROOM MAKEOVERSRoom of the Day: See the Bathroom That Helped a House Sell in a Day
Sophisticated but sensitive bathroom upgrades help a century-old house move fast on the market
Full Story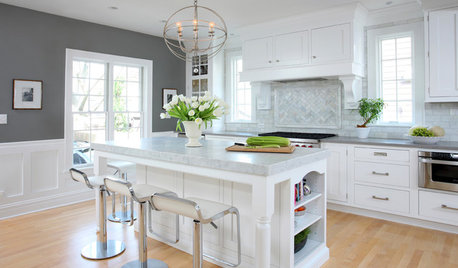
LIFE9 Timely Home Projects to Tackle During School Hours
While the kids are off (hopefully) learning, create your own list of accomplishments with these opportune home improvement projects
Full Story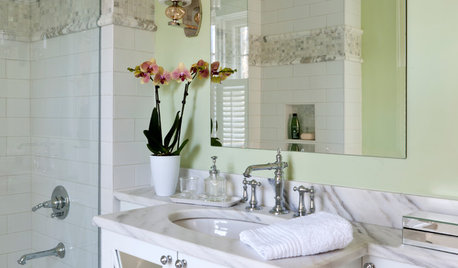
BATHROOM MAKEOVERS21st-Century Amenities for an Old-Time Show House Bath
Updated but appropriate features help an old-fashioned bath in the 2014 DC Design House align with modern tastes
Full Story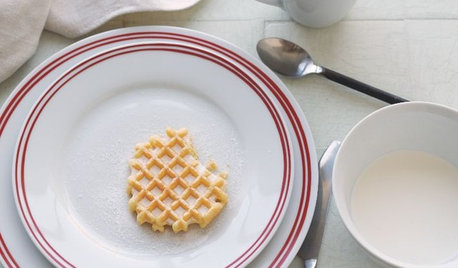
PRODUCT PICKSGuest Picks: Take Your Kitchen Back to a Simpler Time
Give your kitchen a comfortingly classic feel with appliances, furnishings and accessories styled for the good old days
Full Story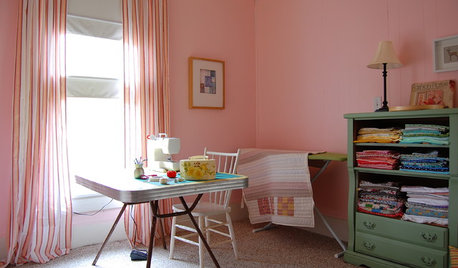
STUDIOS AND WORKSHOPSA Stitch in Time: Creative Sewing Spaces
Sewing rooms have become popular again as people of all ages embrace simple crafts they can do at home
Full Story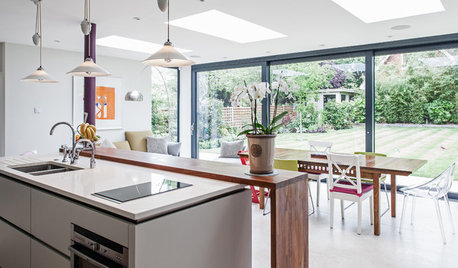
ADDITIONSRoom of the Day: New Kitchen-Living Area Gives Family Together Time
An airy add-on becomes the hub of family life in a formerly boxy Arts and Crafts-style home
Full Story












myhappyspace
laurensmom21
Related Professionals
Makakilo City Architects & Building Designers · Syracuse Architects & Building Designers · University Park Home Builders · Artesia General Contractors · Brighton General Contractors · Chillicothe General Contractors · Country Club Hills General Contractors · Eatontown General Contractors · Livermore General Contractors · Nashua General Contractors · Richfield General Contractors · River Edge General Contractors · Uniondale General Contractors · Walnut Park General Contractors · West Whittier-Los Nietos General ContractorsauroraborelisOriginal Author
LuAnn_in_PA
bevangel_i_h8_h0uzz
auroraborelisOriginal Author
auroraborelisOriginal Author
kirkhall
auroraborelisOriginal Author
lavender_lass
kirkhall
auroraborelisOriginal Author
auroraborelisOriginal Author
chispa
athensmomof3
bevangel_i_h8_h0uzz
auroraborelisOriginal Author
bevangel_i_h8_h0uzz
auroraborelisOriginal Author
auroraborelisOriginal Author
auroraborelisOriginal Author
caben15
auroraborelisOriginal Author