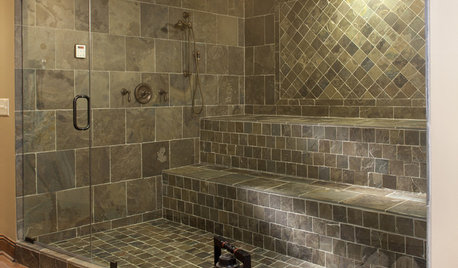Question: how did you bring down build costs?
homey_bird
15 years ago
Featured Answer
Comments (19)
allison0704
15 years agocasey_wa
15 years agoRelated Professionals
Dania Beach Architects & Building Designers · Saint Andrews Architects & Building Designers · Saint James Architects & Building Designers · Bell Design-Build Firms · North Bellport Home Builders · Lewisville Home Builders · Knik-Fairview Home Builders · Three Lakes General Contractors · Burlington General Contractors · Converse General Contractors · Fremont General Contractors · Highland City General Contractors · Niles General Contractors · Norristown General Contractors · Wright General Contractorsallison0704
15 years agolsst
15 years agozimzim
15 years agoterrypy
15 years agojanbanks
15 years agodumaspup
15 years agomeldy_nva
15 years agohousepoorinoh
15 years agowhidbey
15 years agotwogirlsbigtrouble
15 years agoalto
15 years agomightyanvil
15 years agodivadeva
15 years agodivadeva
15 years agobobbioh
15 years agotexasun
15 years ago
Related Stories

BUDGETING YOUR PROJECTHouzz Call: What Did Your Kitchen Renovation Teach You About Budgeting?
Cost is often the biggest shocker in a home renovation project. Share your wisdom to help your fellow Houzzers
Full Story
INSIDE HOUZZHouzz Survey: See the Latest Benchmarks on Remodeling Costs and More
The annual Houzz & Home survey reveals what you can expect to pay for a renovation project and how long it may take
Full Story
REMODELING GUIDESCool Your House (and Costs) With the Right Insulation
Insulation offers one of the best paybacks on your investment in your house. Here are some types to discuss with your contractor
Full Story
REMODELING GUIDESConsidering a Fixer-Upper? 15 Questions to Ask First
Learn about the hidden costs and treasures of older homes to avoid budget surprises and accidentally tossing valuable features
Full Story
GREEN BUILDINGConsidering Concrete Floors? 3 Green-Minded Questions to Ask
Learn what’s in your concrete and about sustainability to make a healthy choice for your home and the earth
Full Story
DISASTER PREP & RECOVERYRemodeling After Water Damage: Tips From a Homeowner Who Did It
Learn the crucial steps and coping mechanisms that can help when flooding strikes your home
Full Story
SHOWERSSteam Showers Bring a Beloved Spa Feature Home
Get the benefits of a time-honored ritual without firing up the coals, thanks to easier-than-ever home steam systems
Full Story
GARDENING AND LANDSCAPINGSliding Walls Bring the Outside In
Disappearing walls erase the line between you and the view
Full Story
THE ART OF ARCHITECTUREWorld of Design: Trees Bring Nature to a High-Rise in Milan
Discover ‘the most beautiful and innovative skyscraper in the world’ — the foliage-filled Bosco Verticale — and tour one of its apartments
Full Story
ARCHITECTURERoots of Style: Where Did Your House Get Its Look?
Explore the role of architectural fashions in current designs through 5 home styles that bridge past and present
Full StoryMore Discussions











vineyard