Bath Feedback
kats_meow
12 years ago
Related Stories

REMODELING GUIDESHave a Design Dilemma? Talk Amongst Yourselves
Solve challenges by getting feedback from Houzz’s community of design lovers and professionals. Here’s how
Full Story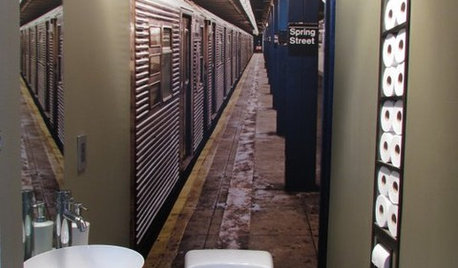
POWDER ROOMSNow Arriving on Platform 2, a Playful Powder Room
Subway graphics from a New York City station add unexpected depth and humor to a tiny half bath in California
Full Story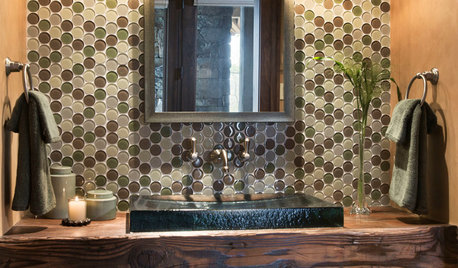
BATHROOM DESIGNPowder Room Essentials to Keep Guests Happy
Set out these bathroom necessities (hello, hand towels) to make your company comfortable and your parties run smoothly
Full Story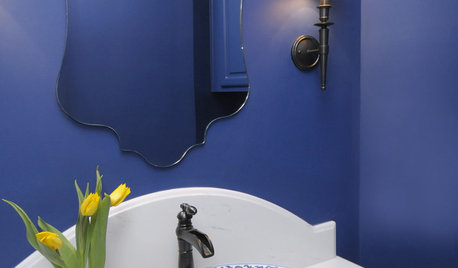
BATHROOM DESIGN8 Bold Paint Colors for Your Powder Room
Turn your powder room into a exclamation point with a bold shot of red, raspberry, hyacinth, rich brown or stormy blue
Full Story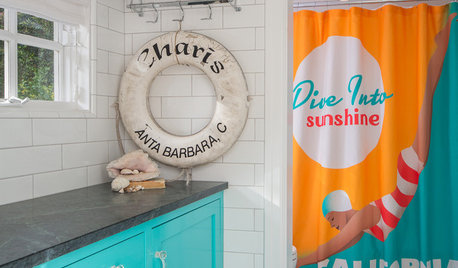
COLORWhy You Should Bring Turquoise Into the Bath
This bright blue-green hue sparkles like the Gulf of Mexico. Here are 11 ways to give your bath some cool aqua culture
Full Story
BATHROOM DESIGNSweet Retreats: The Latest Looks for the Bath
You asked for it; you got it: Here’s how designers are incorporating the latest looks into smaller master-bath designs
Full Story
BATHROOM DESIGNThe Case for a Curbless Shower
A Streamlined, Open Look is a First Thing to Explore When Renovating a Bath
Full Story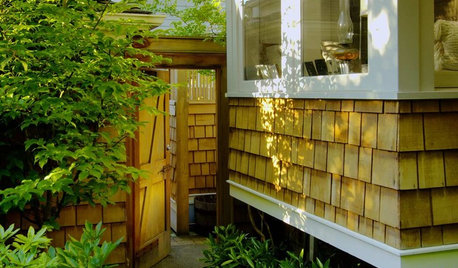
REMODELING GUIDESMicro Additions: When You Just Want a Little More Room
Bump-outs give you more space where you need it in kitchen, family room, bath and more
Full Story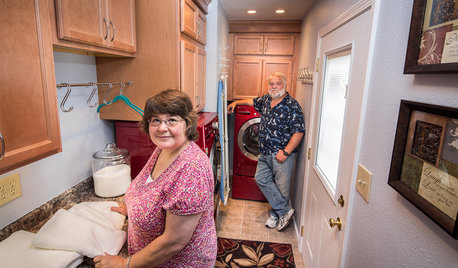
REMODELING GUIDESCheck Out Our Sweepstakes Winners' 2-Room Makeover
The laundry room's organization needed ironing out. The guest bath didn't make a splash. See the makeovers a Kentucky couple won
Full Story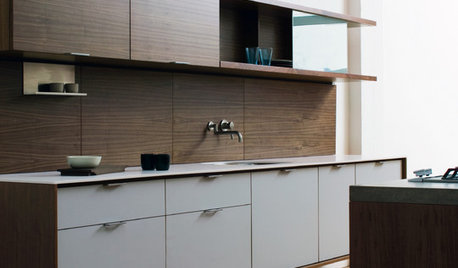
Fab Fixtures: The Wall-Mounted Faucet
Give Your Kitchen or Bath a Stunning Look With One of These Space-Saving Beauties
Full Story








lolauren
kats_meowOriginal Author
Related Professionals
De Pere Architects & Building Designers · Royal Palm Beach Architects & Building Designers · Prichard Home Builders · The Colony Home Builders · West Hempstead Home Builders · Wilmington Home Builders · Buenaventura Lakes Home Builders · Chowchilla General Contractors · Dover General Contractors · Exeter General Contractors · Jackson General Contractors · Ken Caryl General Contractors · North Smithfield General Contractors · Wallington General Contractors · Avenal General Contractorsgalore2112
renovator8
suzyqtexas
renovator8