Add 1/2 bath to this plan?
deegw
11 years ago
Related Stories

GREAT HOME PROJECTSHow to Add Toe Kick Drawers for More Storage
Great project: Install low-lying drawers in your kitchen or bath to hold step stools, pet bowls, linens and more
Full Story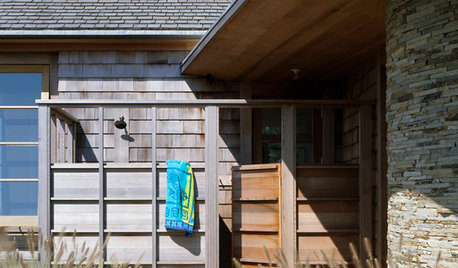
GREAT HOME PROJECTSHow to Add an Outdoor Shower
New project for a new year: Experience bathing in a whole new light with a shower in the fresh air
Full Story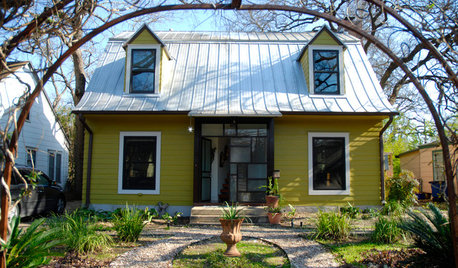
HOUZZ TOURSMy Houzz: An Art-Filled Austin Home Has Something to Add
Can a 90-square-foot bump-out really make that much difference in livability? The family in this expanded Texas home says absolutely
Full Story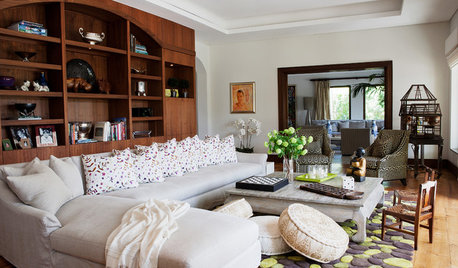
HOLIDAYSHoliday Party Prep: Add Sneaky Seating
Worry no more about where guests will sit. These 10 seating options can hide in plain sight
Full Story
BATHROOM DESIGNHouse Planning: 6 Elements of a Pretty Powder Room
How to Go Whole-Hog When Designing Your Half-Bath
Full Story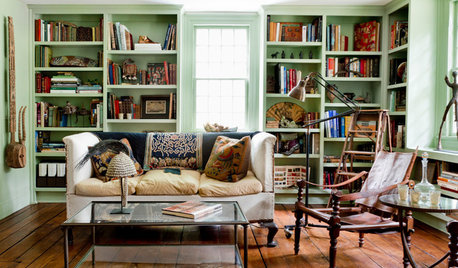
MY HOUZZMy Houzz: Global Details Add Character to a Connecticut Farmhouse
Lush textiles and gorgeous antiques warm up this classic 1745 East Coast home
Full Story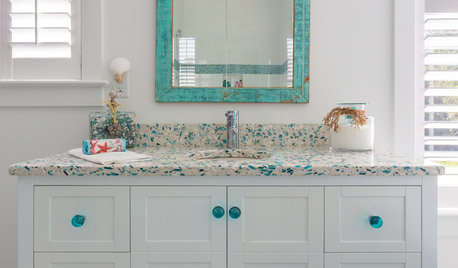
BATHROOM DESIGNVanity Hardware That Adds a Stylish Touch to the Bath
Round, square, classy, sassy — distinctive knobs and pulls put the finishing touch on your bathroom cabinets
Full Story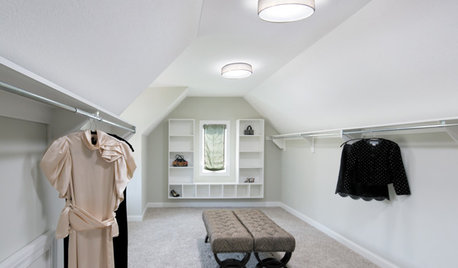
GREAT HOME PROJECTSHow to Add a Skylight or Light Tube
New project for a new year: Increase daylight and maybe even your home’s energy efficiency by opening a room to the sky
Full Story
GREAT HOME PROJECTSHow to Add a Radiant Heat System
Enjoy comfy, consistent temperatures and maybe even energy savings with hydronic heating and cooling
Full Story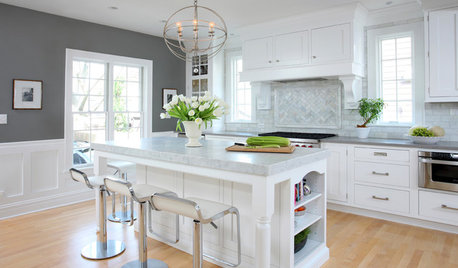
KITCHEN DESIGNHow to Add a Kitchen Backsplash
Great project: Install glass, tile or another decorative material for a gorgeous and protective backsplash
Full StorySponsored
Zanesville's Most Skilled & Knowledgeable Home Improvement Specialists
More Discussions










kirkhall
mydreamhome
Related Professionals
Fayetteville Architects & Building Designers · Nanticoke Architects & Building Designers · Duarte Home Builders · Glenpool Home Builders · Knik-Fairview Home Builders · Alhambra General Contractors · Grand Junction General Contractors · Halfway General Contractors · Leon Valley General Contractors · New Baltimore General Contractors · Point Pleasant General Contractors · Salem General Contractors · Villa Park General Contractors · Watertown General Contractors · West Babylon General ContractorsdeegwOriginal Author
deegwOriginal Author
mydreamhome
pps7
bevangel_i_h8_h0uzz