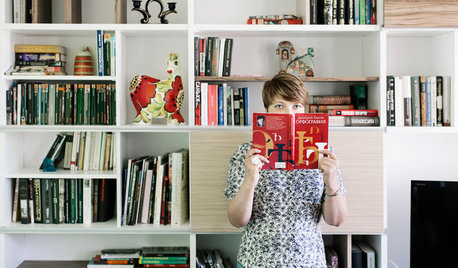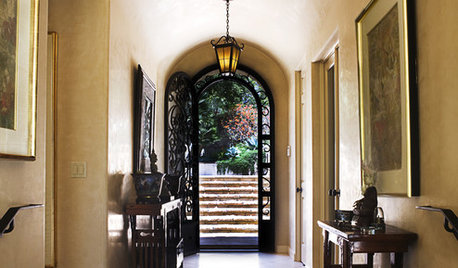Have you built the Frank Betz Blenheim?
LevisMama
10 years ago
Related Stories

HOMES AROUND THE WORLDWorld of Design: 11 Book Lovers and Where They Like to Read
Bibliophiles across the globe reveal their top books and favorite reading spots, from a 2-story library to an artfully curated book nook
Full Story
ARCHITECTURE3 Surprising Essential Tools for the Modern Architect
If your architect doesn't work with these, you might want to steer clear. And nope, we're not talking about CAD
Full StoryMore Discussions








palimpsest
LevisMamaOriginal Author
Related Professionals
Seal Beach Architects & Building Designers · Seattle Architects & Building Designers · South Elgin Architects & Building Designers · Calumet City Design-Build Firms · South Farmingdale Home Builders · Sunrise Home Builders · Salisbury Home Builders · Alhambra General Contractors · Dardenne Prairie General Contractors · Fremont General Contractors · Mount Laurel General Contractors · Rossmoor General Contractors · Saint George General Contractors · Waianae General Contractors · West Whittier-Los Nietos General Contractorscee3peo
jaimehitchcock
BuildinginTN