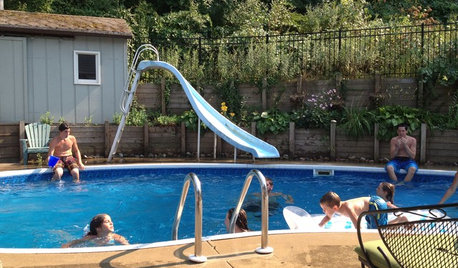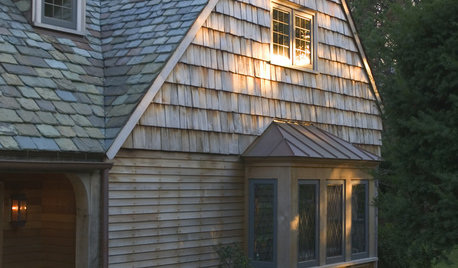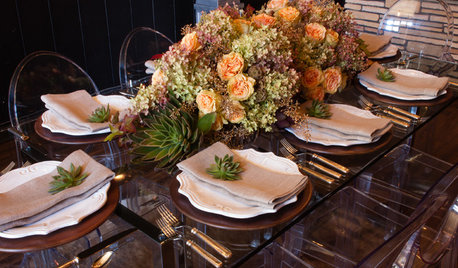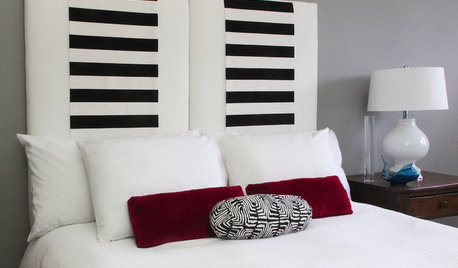I need to make a few last minute changes - Help please1
auroraborelis
11 years ago
Related Stories

EDIBLE GARDENS8 Last-Minute Additions to a Summer Edible Garden
It’s not too late to get these vegetables and herbs planted for a bountiful harvest this year
Full Story
ORGANIZINGDo It for the Kids! A Few Routines Help a Home Run More Smoothly
Not a Naturally Organized person? These tips can help you tackle the onslaught of papers, meals, laundry — and even help you find your keys
Full Story
CHRISTMAS10 Quick Solutions for Last-Minute Holiday Problems
Sail right by potential decorating, hosting and gift-giving pitfalls with these invaluable nick-of-time tricks
Full Story
LIFE12 House-Hunting Tips to Help You Make the Right Choice
Stay organized and focused on your quest for a new home, to make the search easier and avoid surprises later
Full Story
LIFEHow to Make Your House a Haven Without Changing a Thing
Hung up on 'perfect' aesthetics? You may be missing out on what gives a home real meaning
Full Story
DIY PROJECTSMake a Beautiful and Long-Lasting Driftwood Centerpiece
Add succulents to found wood for an easy arrangement that looks straight from a designer florist's shelf
Full Story
EXTERIORSRoofing Materials: Slate Makes for Fireproof Roofs That Last
It stands up to weather and fire without losing its high-end look. But can your budget handle it?
Full Story
HOLIDAYSMake a Showstopping Fall Centerpiece That Lasts
With flowers that will dry beautifully, succulents and wood circles, this organic arrangement will wow guests all season long
Full Story
DIY PROJECTSMake an Upholstered Headboard You Can Change on a Whim
Classic stripes today, hot pink tomorrow. You can swap the fabric on this DIY headboard to match your room or your mood
Full Story
MATERIALSRaw Materials Revealed: Brick, Block and Stone Help Homes Last
Learn about durable masonry essentials for houses and landscapes, and why some weighty-looking pieces are lighter than they look
Full StoryMore Discussions

















gaonmymind
gaonmymind
Related Professionals
Schofield Barracks Design-Build Firms · Accokeek Home Builders · Garland Home Builders · Waimalu Home Builders · Ashburn General Contractors · Boardman General Contractors · Coffeyville General Contractors · Coshocton General Contractors · Hamilton Square General Contractors · Melville General Contractors · Rosemead General Contractors · San Carlos Park General Contractors · Signal Hill General Contractors · Stoughton General Contractors · Waimalu General Contractorsgaonmymind
gaonmymind
auroraborelisOriginal Author
ILoveRed
auroraborelisOriginal Author
bevangel_i_h8_h0uzz
bevangel_i_h8_h0uzz
auroraborelisOriginal Author
auroraborelisOriginal Author
Alex House
lavender_lass
auroraborelisOriginal Author
auroraborelisOriginal Author
auroraborelisOriginal Author
auroraborelisOriginal Author
Alex House
Alex House
auroraborelisOriginal Author
Alex House
auroraborelisOriginal Author
auroraborelisOriginal Author
amtrucker22
auroraborelisOriginal Author
kirkhall
auroraborelisOriginal Author
auroraborelisOriginal Author
kirkhall
auroraborelisOriginal Author
auroraborelisOriginal Author
auroraborelisOriginal Author
auroraborelisOriginal Author
auroraborelisOriginal Author
bevangel_i_h8_h0uzz
auroraborelisOriginal Author
kirkhall
auroraborelisOriginal Author
bevangel_i_h8_h0uzz
auroraborelisOriginal Author