Help us "change up" the elevation design on this ranch
KayakCove
9 years ago
Related Stories
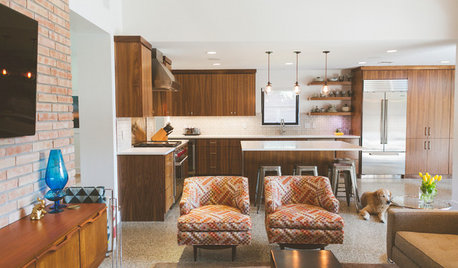
MY HOUZZMy Houzz: 1955 Texas Ranch Moves On Up With a Modern Addition
Graphic tiles, wood accents, modern furnishings and a new second story help elevate a dated interior and layout
Full Story
RANCH HOMESHouzz Tour: Ranch House Changes Yield Big Results
An architect helps homeowners add features, including a new kitchen, that make their Minnesota home feel just right
Full Story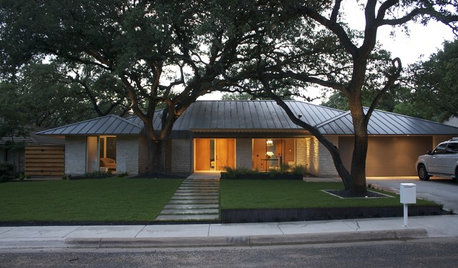
ARCHITECTURERoots of Style: Ranch Architecture Roams Across the U.S.
Great remodeling potential and generously spaced sites make ranch homes ever popular. Is one of the many variations right for you?
Full Story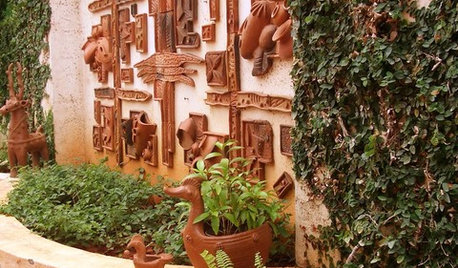
DECORATING GUIDESSlow Design: Today's 'Wabi-Sabi' Helps Us Savor the Moment
Learn about the design movement that's aiming to satisfy our real needs, leaving materialism in the past
Full Story
ARCHITECTUREHouse-Hunting Help: If You Could Pick Your Home Style ...
Love an open layout? Steer clear of Victorians. Hate stairs? Sidle up to a ranch. Whatever home you're looking for, this guide can help
Full Story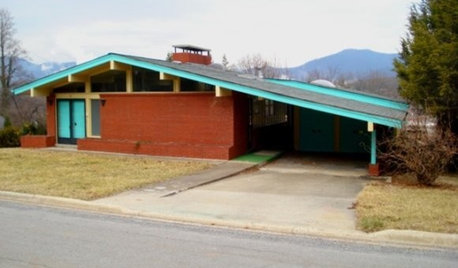
LIFEHouzz Call: Show Us the House You Grew Up In
Share a photo and story about your childhood home. Does it influence your design tastes today?
Full Story
HOUZZ TOURSHouzz Tour: Major Changes Open Up a Seattle Waterfront Home
Taken down to the shell, this Tudor-Craftsman blend now maximizes island views, flow and outdoor connections
Full Story
STANDARD MEASUREMENTSThe Right Dimensions for Your Porch
Depth, width, proportion and detailing all contribute to the comfort and functionality of this transitional space
Full Story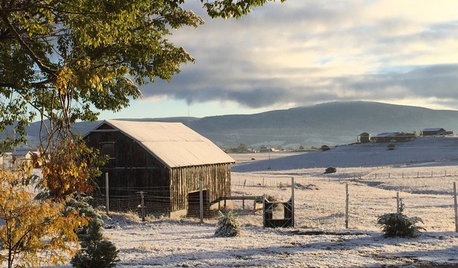
LIFECozy Up to Winter Scenes Across the U.S. and Beyond
Houzz readers share their views of the season
Full Story
REMODELING GUIDESRoom of the Day: Antiques Help a Dining Room Grow Up
Artfully distressed pieces and elegant colors take a formerly child-focused space into sophisticated territory
Full StoryMore Discussions









palimpsest
palimpsest
Related Professionals
Riverbank Home Builders · Vista Park Home Builders · Canandaigua General Contractors · Citrus Heights General Contractors · Eatontown General Contractors · El Sobrante General Contractors · Jacinto City General Contractors · Little Egg Harbor Twp General Contractors · Manalapan General Contractors · Orangevale General Contractors · Phenix City General Contractors · Pinewood General Contractors · Riverdale General Contractors · University City General Contractors · Williamstown General Contractorsdekeoboe
KayakCoveOriginal Author
palimpsest
Nick
KayakCoveOriginal Author