new member, wanted to introduce myself and get some feedback.
cobra5laddict
11 years ago
Related Stories
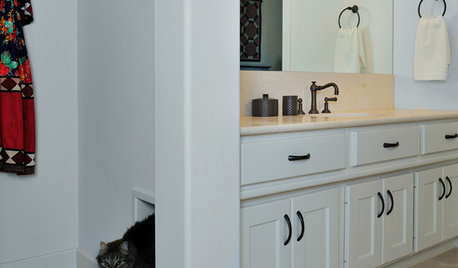
PETSSo You Want to Get a Cat
If you're a cat lover, the joys outweigh any other issue. If you haven't lived with one yet, here are a few things to know
Full Story
KITCHEN STORAGECabinets 101: How to Get the Storage You Want
Combine beauty and function in all of your cabinetry by keeping these basics in mind
Full Story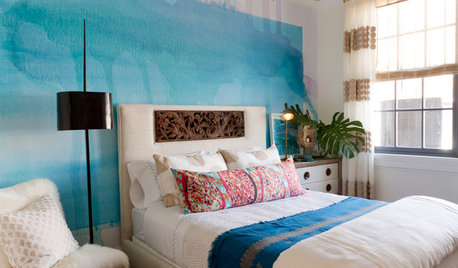
DECORATING GUIDESHow to Artfully Introduce a Watercolor Motif
Interiors take inspiration from the artist’s palette, whether in brushstroke patterns on a pillow or painterly washes on a wall
Full Story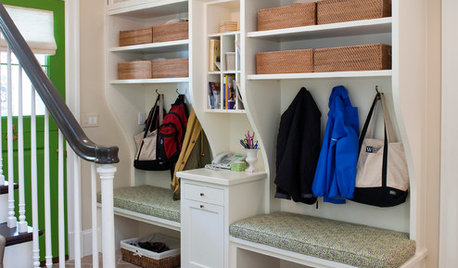
ORGANIZINGWant to Streamline Your Life? Get a System
Reduce stress and free up more time for the things that really matter by establishing specific procedures for everyday tasks
Full Story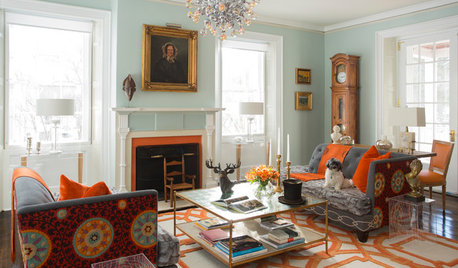
COLORWant More Color in Your Home? Here’s How to Get Started
Lose your fear of dabbling in new hues with these expert words of advice
Full Story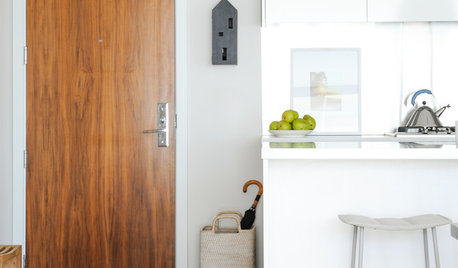
MOST POPULAR5 Ways to Pare Down Your Stuff — Before It Gets in the Door
Want to free up some room around the house? Rethink gift giving, give yourself a shopping mantra and just say, ‘No, thank you’ to freebies
Full Story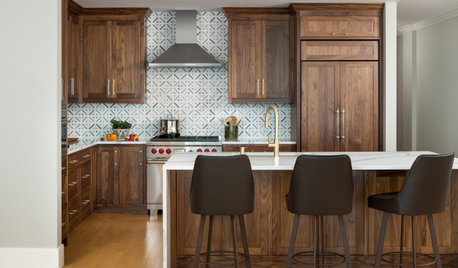
WORKING WITH PROSWant the Best Results? Join Your Design Team
Take a leading role in your home project to help the process go more smoothly and get what you really want
Full Story
DECORATING GUIDESDitch the Rules but Keep Some Tools
Be fearless, but follow some basic decorating strategies to achieve the best results
Full Story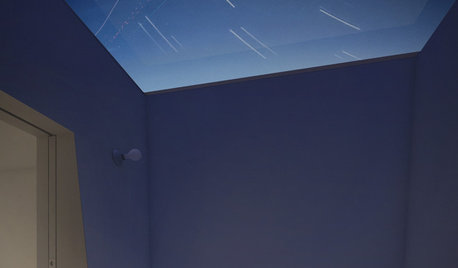
ARCHITECTUREDesign Practice: Getting Paid
Pro to pro: Learn how to manage contracts and set up the right fee structure for your work
Full Story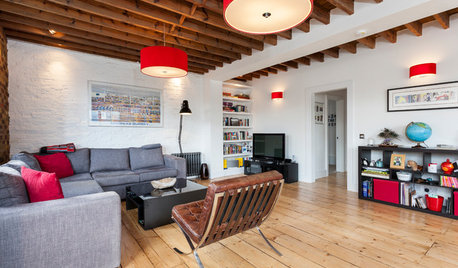
LOFTSMy Houzz: Ronnie Wood’s Old Art Studio Gets a Makeover
Check out this contemporary update of a former factory flat that survived World War II bombs and use by a member of The Rolling Stones
Full Story





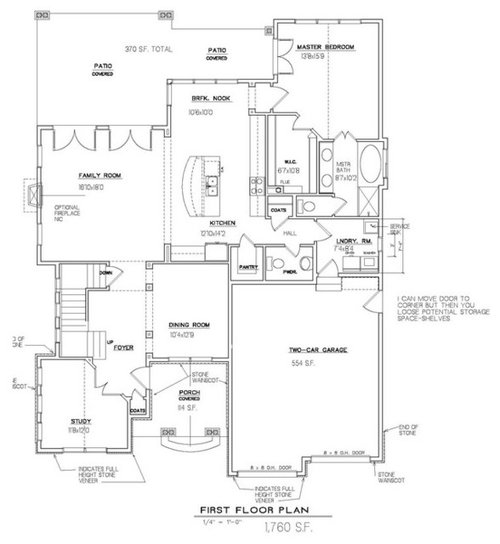




cobra5laddictOriginal Author
kirkhall
Related Professionals
Palos Verdes Estates Architects & Building Designers · San Angelo Architects & Building Designers · Bell Design-Build Firms · Accokeek Home Builders · Hutto Home Builders · Landover Home Builders · New River Home Builders · South Farmingdale Home Builders · Ames General Contractors · Claremont General Contractors · Jefferson Valley-Yorktown General Contractors · Milton General Contractors · Parsons General Contractors · University Park General Contractors · Wallington General ContractorsLinda Gomez
gaonmymind
Houseofsticks
Houseofsticks
Annie Deighnaugh
cobra5laddictOriginal Author
cobra5laddictOriginal Author
cobra5laddictOriginal Author
cobra5laddictOriginal Author
cobra5laddictOriginal Author
kirkhall