Vote: Doors or No Doors from kids bedrooms to Jack N Jill closet
khoene
9 years ago
Featured Answer
Comments (11)
rita_70
9 years agokirkhall
9 years agoRelated Professionals
Palos Verdes Estates Architects & Building Designers · Saint Paul Architects & Building Designers · Holiday Home Builders · Home Gardens Home Builders · Wasco Home Builders · Winchester Center Home Builders · Kearns Home Builders · Browns Mills General Contractors · Dallas General Contractors · Eau Claire General Contractors · Leominster General Contractors · Mankato General Contractors · Rohnert Park General Contractors · Stillwater General Contractors · Waimalu General Contractorspalimpsest
9 years agobird_lover66
9 years agoavossohouse
9 years agoamberm145_gw
9 years agocaben15
9 years agopeytonroad
9 years agotibbrix
9 years agoUser
9 years ago
Related Stories
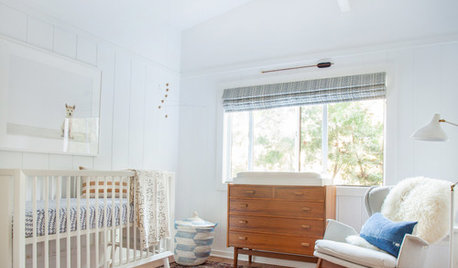
KIDS’ SPACESRoom of the Day: From Dark Walk-in Closet to Bright and Warm Nursery
A mix of vintage and new decor creates a stylish nursery that will grow with a baby boy
Full Story
DECORATING GUIDESExpert Talk: Designers Open Up About Closet Doors
Closet doors are often an afterthought, but these pros show how they can enrich a home's interior design
Full Story
DIY PROJECTSMake Your Own Barn-Style Door — in Any Size You Need
Low ceilings or odd-size doorways are no problem when you fashion a barn door from exterior siding and a closet track
Full Story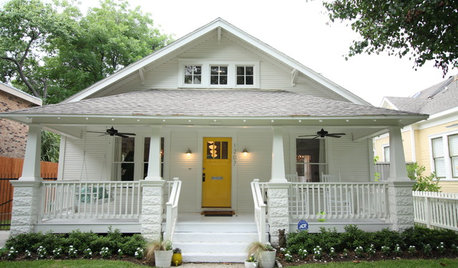
HOUZZ TOURSHouzz Tour: From Shocker to Stunner in Houston
Once moldy and decrepit, this 1920s bungalow is now a neighborhood gem
Full Story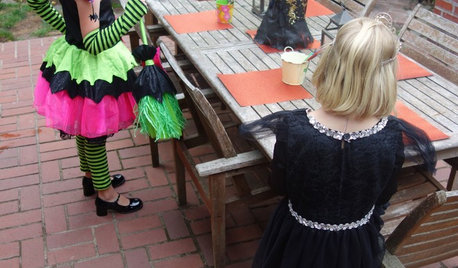
HOLIDAYSThrow a Calm, Happy Kids' Halloween Party — 5 Tips From a Mom
Keep your house and sanity intact with this advice from a veteran of Halloween extravaganzas with every kid on the block
Full Story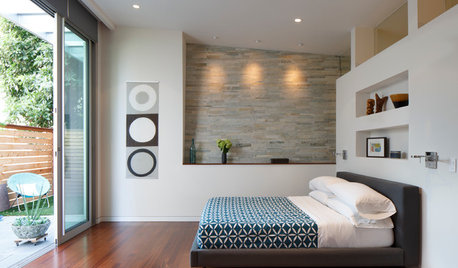
ROOM OF THE DAYRoom of the Day: From Dark Basement to Bright Master Suite
Turning an unsightly retaining wall into an asset, these San Francisco homeowners now have a bedroom that feels like a getaway
Full Story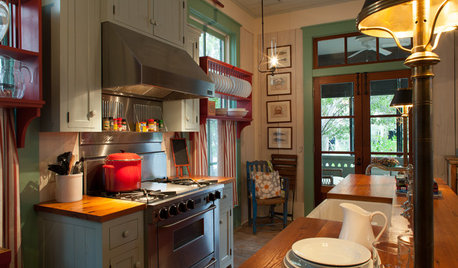
TRADITIONAL HOMESHouzz Tour: Lessons in Florida Cracker Style From a Vacation Home
This casual vintage home style is making a comeback. See the defining features up close in this relaxed house built for a crowd
Full Story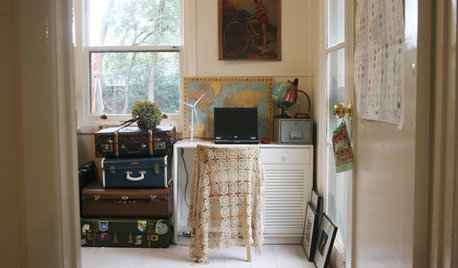
MOVINGMaking a Home Away From Home
Feeling like a stranger in a strange land? These tips can help ease the transition after a big move
Full Story
DOORS5 Questions to Ask Before Installing a Barn Door
Find out whether that barn door you love is the right solution for your space
Full Story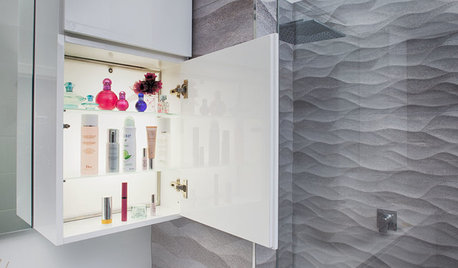
BATHROOM STORAGE10 Design Moves From Tricked-Out Bathrooms
Cool splurges: Get ideas for a bathroom upgrade from these clever bathroom cabinet additions
Full StorySponsored
Central Ohio's Trusted Home Remodeler Specializing in Kitchens & Baths
More Discussions






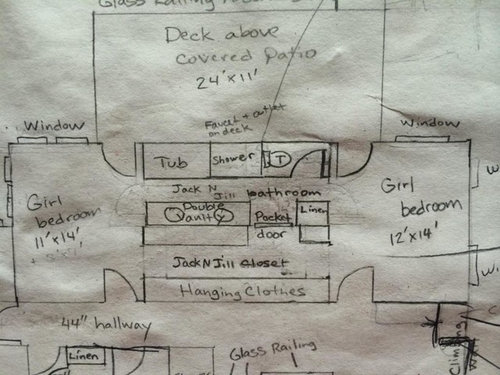


Skie_M