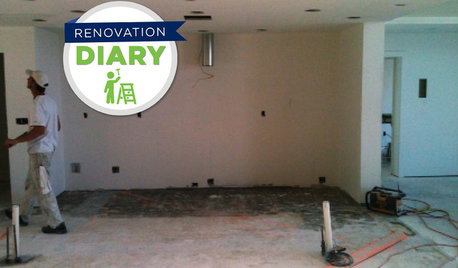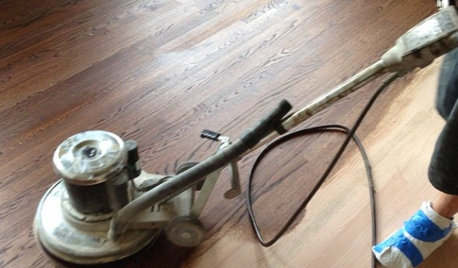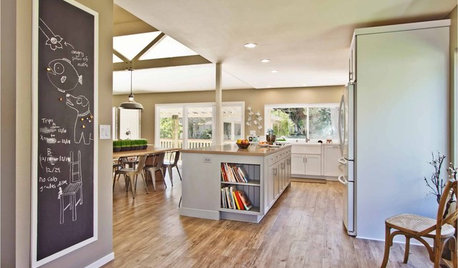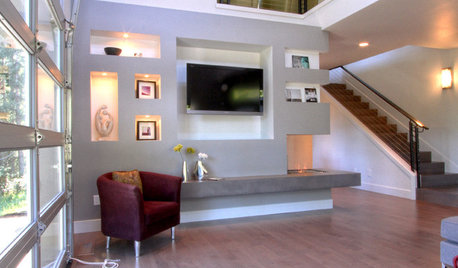Cabinets installed before site finished hardwood floors - opinion
Mom23Es
11 years ago
Featured Answer
Sort by:Oldest
Comments (19)
auroraborelis
11 years agoRelated Professionals
Franklin Architects & Building Designers · Memphis Architects & Building Designers · Hainesport Home Builders · Ellicott City Home Builders · Grover Beach Home Builders · South Farmingdale Home Builders · Arlington General Contractors · Murraysville General Contractors · Belleville General Contractors · Chillicothe General Contractors · La Marque General Contractors · Lighthouse Point General Contractors · Mankato General Contractors · Midlothian General Contractors · Woodland General ContractorsUser
11 years agoauroraborelis
11 years agobrickeyee
11 years agoauroraborelis
11 years agonini804
11 years agobowyer123
11 years agoHouseofsticks
11 years agobrickeyee
11 years agoUser
11 years agogaonmymind
11 years agoauroraborelis
11 years agoUser
11 years agoHouseofsticks
11 years agomjtx2
11 years agoMom23Es
11 years agoauroraborelis
11 years agodoc8404
11 years ago
Related Stories

MATERIALSWhat to Ask Before Choosing a Hardwood Floor
We give you the details on cost, installation, wood varieties and more to help you pick the right hardwood flooring
Full Story
REMODELING GUIDESRanch House Remodel: Installing the Interior Finishes
Renovation Diary, Part 5: Check in on a Florida remodel as the bamboo flooring is laid, the bathroom tiles are set and more
Full Story
DOORS5 Questions to Ask Before Installing a Barn Door
Find out whether that barn door you love is the right solution for your space
Full Story
DECORATING GUIDESNo Neutral Ground? Why the Color Camps Are So Opinionated
Can't we all just get along when it comes to color versus neutrals?
Full Story
GREAT HOME PROJECTSWhat to Know Before Refinishing Your Floors
Learn costs and other important details about renewing a hardwood floor — and the one mistake you should avoid
Full Story
KITCHEN CABINETSChoosing New Cabinets? Here’s What to Know Before You Shop
Get the scoop on kitchen and bathroom cabinet materials and construction methods to understand your options
Full Story
CONTRACTOR TIPSContractor Tips: Countertop Installation from Start to Finish
From counter templates to ongoing care, a professional contractor shares what you need to know
Full Story
FLOORSWhat's the Right Wood Floor Installation for You?
Straight, diagonal, chevron, parquet and more. See which floor design is best for your space
Full Story
REMODELING GUIDESContractor Tips: Smooth Moves for Hardwood Floors
Dreaming of gorgeous, natural wood floors? Consider these professional pointers before you lay the first plank
Full Story
KITCHEN BACKSPLASHESHow to Install a Tile Backsplash
If you've got a steady hand, a few easy-to-find supplies and patience, you can install a tile backsplash in a kitchen or bathroom
Full StoryMore Discussions









User