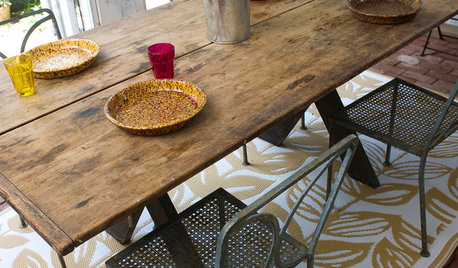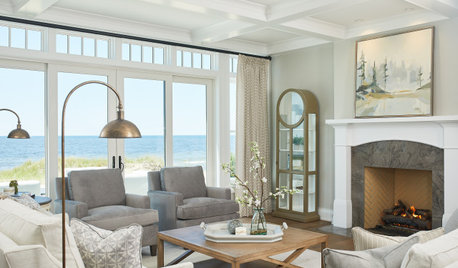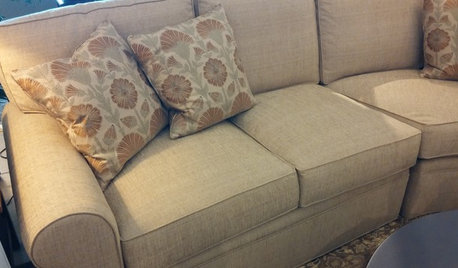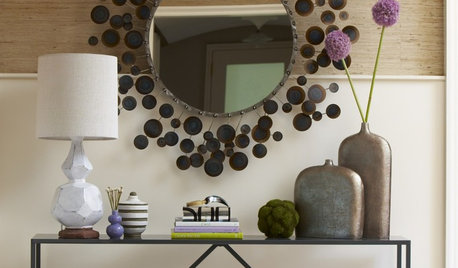complete newbie here--choosing between 3 houseplans
cloudyskies
10 years ago
Related Stories

KITCHEN CABINETSChoosing New Cabinets? Here’s What to Know Before You Shop
Get the scoop on kitchen and bathroom cabinet materials and construction methods to understand your options
Full Story
RUGSA Rug Can Make a Room — but What Kind to Choose?
The perfect rug may be all you need to complete your decor with color, texture and coziness. Here’s how to select the right type
Full Story
KITCHEN DESIGN3 Steps to Choosing Kitchen Finishes Wisely
Lost your way in the field of options for countertop and cabinet finishes? This advice will put your kitchen renovation back on track
Full Story
MOVINGRelocating? Here’s How to Make the Big Move Better
Moving guide, Part 1: How to organize your stuff and your life for an easier household move
Full Story
LIFERelocating? Here’s How to Make Moving In a Breeze
Moving guide, Part 2: Helpful tips for unpacking, organizing and setting up your new home
Full Story
SPRING GARDENINGSpring Gardens Are Waking — Here’s What to Do in March
Excitement fills the air when gardens come back to life. These guides will help you make the most of yours
Full Story
MATERIALSWhat to Ask Before Choosing a Hardwood Floor
We give you the details on cost, installation, wood varieties and more to help you pick the right hardwood flooring
Full Story
COLORHow to Choose a Paint Color
Designers offer tips for examining your closet, memories and daily life to find the right paint colors for your home
Full Story
FURNITUREHow to Choose the Right Sofa Cushion
Shopping for a sofa? Here’s what to know about the basic cushion options — and the all-important test you must do for yourself
Full Story
DECORATING GUIDESHow to Choose the Right Decorative Mirror
Follow these 3 tips for finding the perfect size, shape and style
Full Story








virgilcarter
lavender_lass
Related Professionals
Seal Beach Architects & Building Designers · Wauconda Architects & Building Designers · West Palm Beach Architects & Building Designers · Kaysville Home Builders · Lodi Home Builders · Ocean Acres Home Builders · Tustin Home Builders · Dothan General Contractors · ‘Ewa Beach General Contractors · Nampa General Contractors · North Tustin General Contractors · Rossmoor General Contractors · Signal Hill General Contractors · Van Buren General Contractors · Wright General ContractorscloudyskiesOriginal Author
bridget helm
cloudyskiesOriginal Author
carra
zone4newby
dekeoboe
MrsHunter
qbryant
lazy_gardens
lavender_lass
Lori Wagerman_Walker
Lori Wagerman_Walker
bridget helm
cloudyskiesOriginal Author
rosefolly
cloudyskiesOriginal Author
rosefolly
cloudyskiesOriginal Author
Lynr99
adamsewell