Best placement for sunroom?
jenswrens
12 years ago
Featured Answer
Sort by:Oldest
Comments (16)
emknc
12 years agoturtleshope
12 years agoRelated Professionals
Euless Architects & Building Designers · Ronkonkoma Architects & Building Designers · Wyckoff Home Builders · Knik-Fairview Home Builders · Aberdeen General Contractors · American Canyon General Contractors · Converse General Contractors · Ewing General Contractors · Kailua Kona General Contractors · Leon Valley General Contractors · Mount Vernon General Contractors · Parma General Contractors · Walker General Contractors · Warren General Contractors · Wolf Trap General ContractorsGreenDesigns
12 years agolavender_lass
12 years agoaidan_m
12 years agobeaglesdoitbetter1
12 years agobeaglesdoitbetter1
12 years agolavender_lass
12 years agobeaglesdoitbetter1
12 years agochisue
12 years agolavender_lass
12 years agolavender_lass
12 years agobeaglesdoitbetter1
12 years agoski_gpsy
9 years agoJessica Garcia
5 years ago
Related Stories
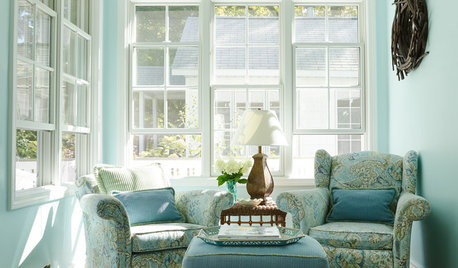
LIVING ROOMSNew This Week: 3 Sunrooms Straight Out of Our Dreams
Heated floors, comfy furniture and walls of windows make these recently uploaded sunrooms the places of our sun-drenched fantasies
Full Story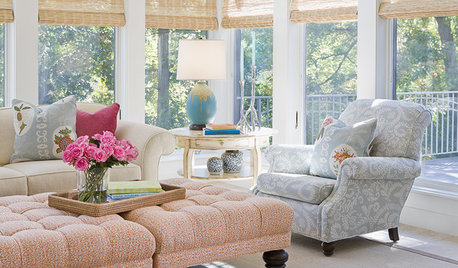
DECORATING GUIDESRoom of the Day: Monet Colors Make a Sunroom Irresistible
Drab-day blues? Not if these cheery colors, overstuffed furniture and natural textures have anything to say about it
Full Story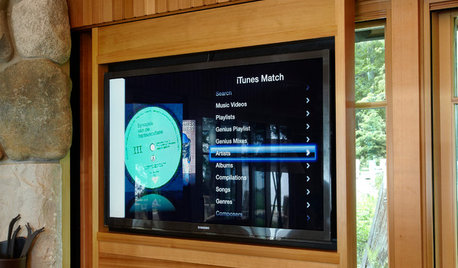
HOME TECHNew Strategies for Hiding the TV
Its easy to be discreet when you've got cabinets, panels and high-tech TV hiders like these
Full Story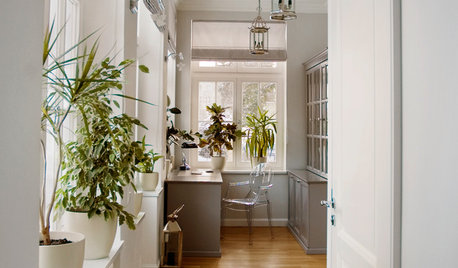
HOUSEPLANTSHow to Create an Indoor Landscape
Apply principles and elements of design to help your indoor garden flourish
Full Story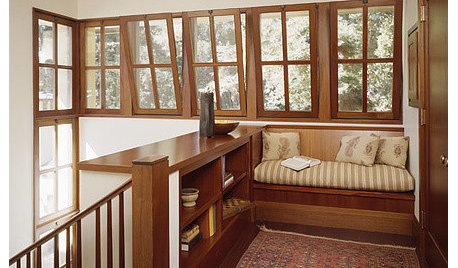
REMODELING GUIDESCharming Window Style Hinges on Hoppers
Hinged on the bottom and opening at the top, hopper windows are a great choice for bathrooms, basements and more
Full Story
DECORATING GUIDES25 Design Trends Coming to Homes Near You in 2016
From black stainless steel appliances to outdoor fabrics used indoors, these design ideas will be gaining steam in the new year
Full Story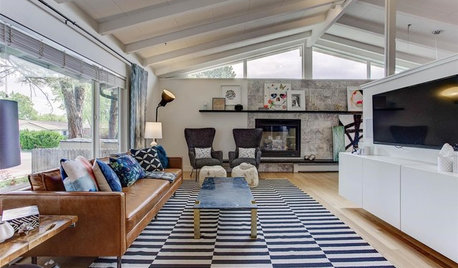
MOST POPULARHow High Should You Mount Your TV?
Today we look at an important question to consider when locating your television: How high should you set it?
Full Story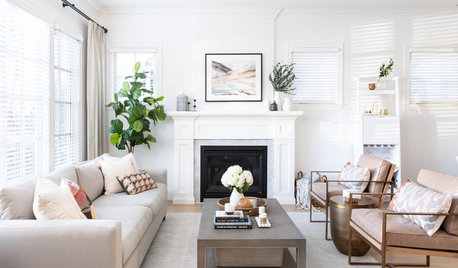
LIVING ROOMSKey Measurements for Your Living Room
Learn the basic dimensions that will allow good circulation, flow and balance as you fit in all the furnishings you want
Full Story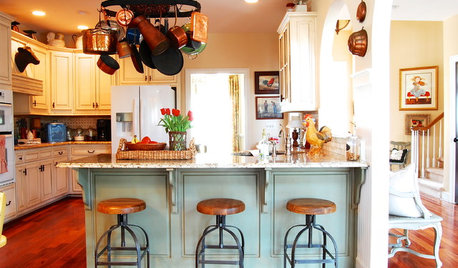
HOUZZ TOURSMy Houzz: French Country Meets Southern Farmhouse Style in Georgia
Industrious DIYers use antique furniture, collections and warm colors to cozy up their traditional home
Full Story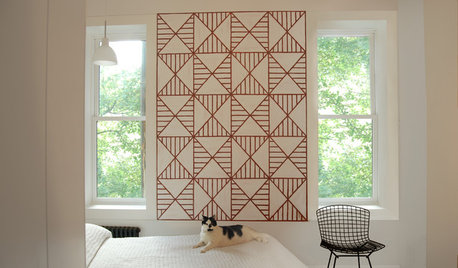
PETSHouzz Call: Send in the Design Cats
Post your best photo of your cat at home, in the garden or with you in your studio. It could be published in a featured ideabook
Full Story





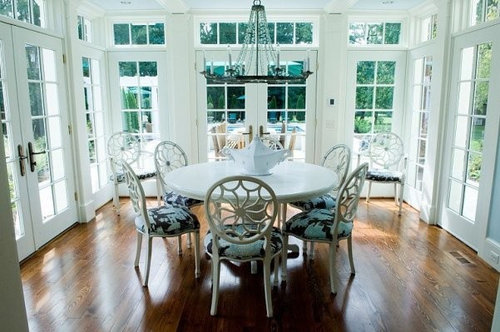










nanj