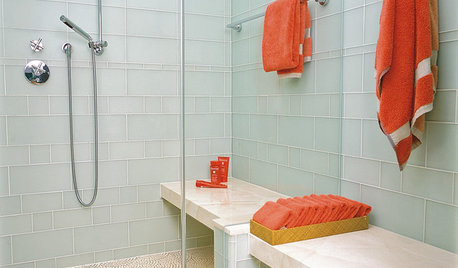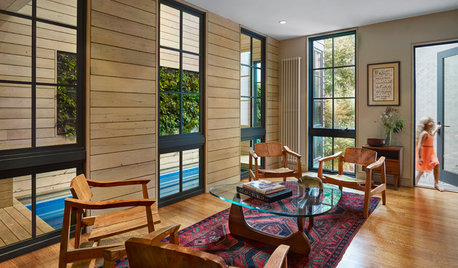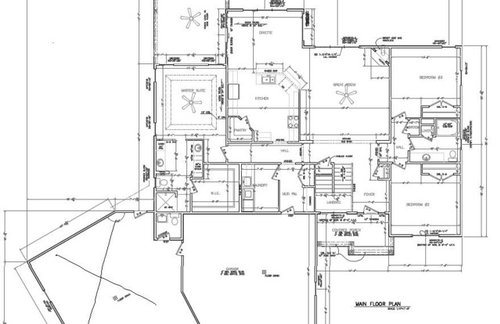Comments/critiques of house plan please
jgardner618
12 years ago
Related Stories

You Said It: Hot-Button Issues Fired Up the Comments This Week
Dust, window coverings, contemporary designs and more are inspiring lively conversations on Houzz
Full Story
BATHROOM DESIGNUpload of the Day: A Mini Fridge in the Master Bathroom? Yes, Please!
Talk about convenience. Better yet, get it yourself after being inspired by this Texas bath
Full Story
HOME OFFICESQuiet, Please! How to Cut Noise Pollution at Home
Leaf blowers, trucks or noisy neighbors driving you berserk? These sound-reduction strategies can help you hush things up
Full Story
DECORATING GUIDESPlease Touch: Texture Makes Rooms Spring to Life
Great design stimulates all the senses, including touch. Check out these great uses of texture, then let your fingers do the walking
Full Story
HOUZZ TOURSMy Houzz: Hold the (Freight) Elevator, Please!
Industrial style for this artist's live-work loft in Pittsburgh starts before you even walk through the door
Full Story
ARCHITECTUREOpen Plan Not Your Thing? Try ‘Broken Plan’
This modern spin on open-plan living offers greater privacy while retaining a sense of flow
Full Story
REMODELING GUIDESHouse Planning: How to Choose Tile
Glass, Ceramic, Porcelain...? Three Basic Questions Will Help You Make the Right Pick
Full Story
CONTEMPORARY HOMESHouzz Tour: Sonoma Home Maximizes Space With a Clever and Flexible Plan
A second house on a lot integrates with its downtown neighborhood and makes the most of its location and views
Full Story
ROOM OF THE DAYRoom of the Day: Modern Pool House Nestled in Downtown Philadelphia
Homeowners redo an atrium with a pool to be a more pleasing and practical space
Full Story










marthaelena
bevangel_i_h8_h0uzz
Related Professionals
Anchorage Architects & Building Designers · Henderson Architects & Building Designers · Riverside Architects & Building Designers · McKinney Home Builders · Saint Petersburg Home Builders · Bon Air General Contractors · Geneva General Contractors · Klahanie General Contractors · Mentor General Contractors · Modesto General Contractors · Rancho Cordova General Contractors · San Elizario General Contractors · Selma General Contractors · South Windsor General Contractors · West Babylon General Contractorsmarthaelena
jgardner618Original Author
nanj
bevangel_i_h8_h0uzz
chisue
jgardner618Original Author