Cost of blue prints
tracik3
11 years ago
Related Stories

PRODUCT PICKSGuest Picks: 20 Cool Blue Printed Fabrics for Interiors
Soothe the senses with these watery fabric colors even as you pique interest with their prints
Full Story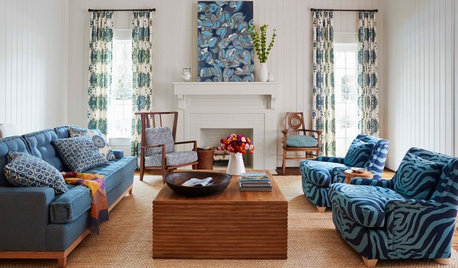
SHOP HOUZZShop Houzz: Pattern Play With Blues
Mix patterns of the same color for a foolproof way to go bold with prints
Full Story0
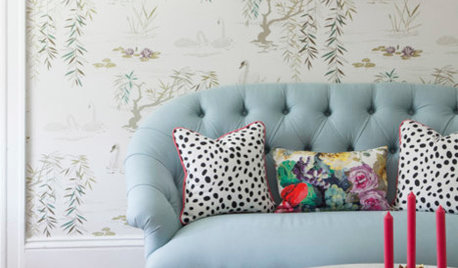
DECORATING GUIDESFresh Take: 13 New Ways With Animal Prints
Here’s what designers know about these vibrant patterns and what they can add to a room
Full Story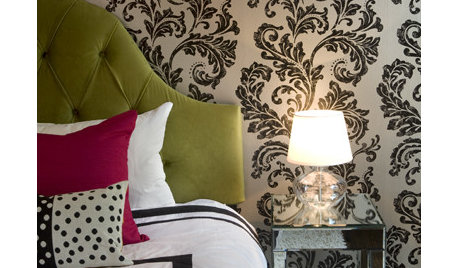
DECORATING GUIDESGreat Print: Decorating with Damask
Big and bold or soft and light, damask prints transform a wall
Full Story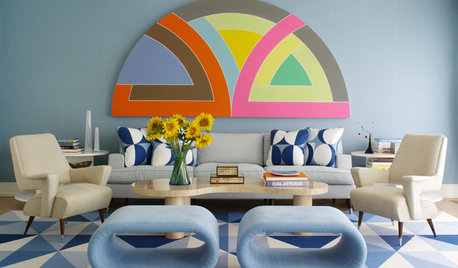
MORE ROOMSRunway to Room: Bold Prints Strut Indoors
Unabashed geometrics, oversize florals and other bold prints kick wallflowers to the curb in 12 fashion-focused rooms
Full Story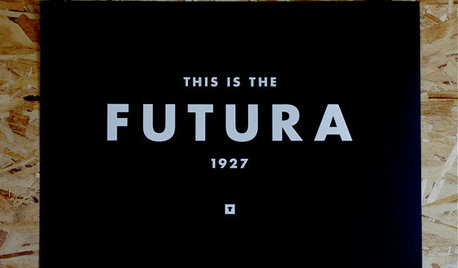
PRODUCT PICKSGuest Picks: Type-Based Art Prints
These 19 typography-focused art prints with proverbs, inspirational quotes and more know how to say it in style
Full Story0
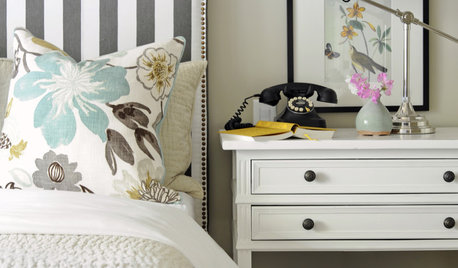
DECORATING GUIDESPattern Primer: How to Pair Different Prints
From demure florals to fearless camouflage, learn to mix patterns without making a mishmash
Full Story
ART10 Simple Ways to Display and Enjoy Printed Photos
Are your photos lost in limbo on your electronic devices? Bring them out into the open with these viewing-friendly ideas
Full Story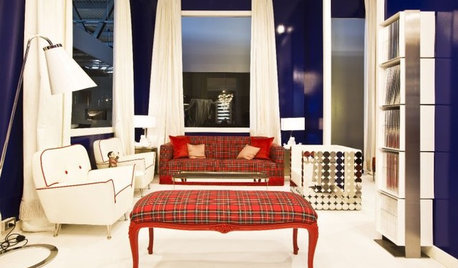
PATTERNCheck Out Plaid Prints
Classic and comforting, plaid can go traditional, modern or any direction in between. Here, 12 inspiring ways to work it into your home
Full StorySponsored
Most Skilled Home Improvement Specialists in Franklin County
More Discussions






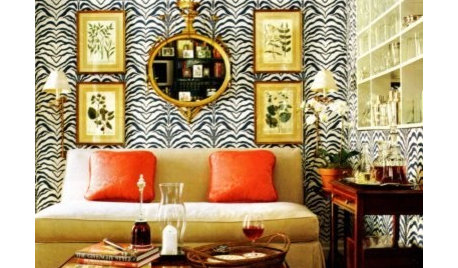




brickeyee
dekeoboe
Related Professionals
Pedley Architects & Building Designers · Bellview Home Builders · Fruit Heights Home Builders · Holiday Home Builders · Kaysville Home Builders · Prichard Home Builders · Asheboro General Contractors · Chatsworth General Contractors · Cumberland General Contractors · Dothan General Contractors · El Sobrante General Contractors · Green Bay General Contractors · Hamilton Square General Contractors · Hermitage General Contractors · Perrysburg General Contractorsgr8daygw
gr8daygw
tracik3Original Author
gr8daygw