Any ideas? One level floorplan, small house.
sweet.reverie
11 years ago
Related Stories

TINY HOUSESHouzz TV: Step Inside One Woman’s 140-Square-Foot Dream Home
You may have seen the story on Houzz — now check out the video tour of Vina Lustado’s warm and welcoming tiny house
Full Story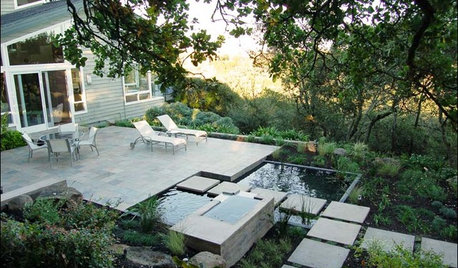
LANDSCAPE DESIGNHow to Look Good From Any Angle (the Garden Edition)
Does your garden pique interest from one vista but fall flat from another? These tips and case-study landscapes can help
Full Story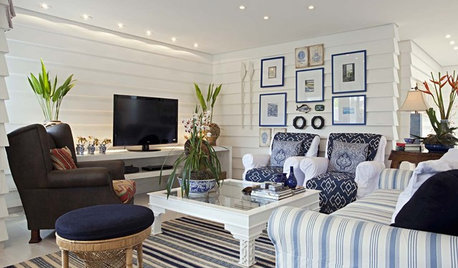
SMALL SPACESHow to Make Any Small Room Seem Bigger
Get more from a small space by fooling the eye, maximizing its use and taking advantage of space-saving furniture
Full Story
REMODELING GUIDESOne Guy Found a $175,000 Comic in His Wall. What Has Your Home Hidden?
Have you found a treasure, large or small, when remodeling your house? We want to see it!
Full Story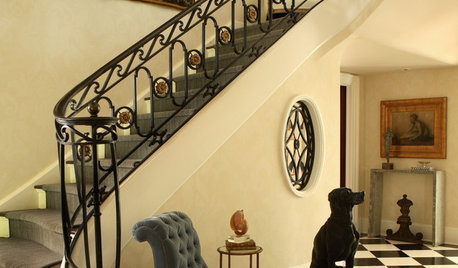
FURNITUREThe Classic Slipper Chair: A Handy Accent for Any Room
14 great ideas for using this superbly versatile armless chair around the house
Full Story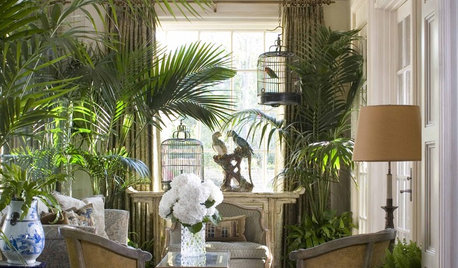
HOUSEPLANTSOne Pot, One Big Shot of the Tropics
Give your rooms exotic flair in a single stroke. Tall Kentia palm fits the tropical bill beautifully
Full Story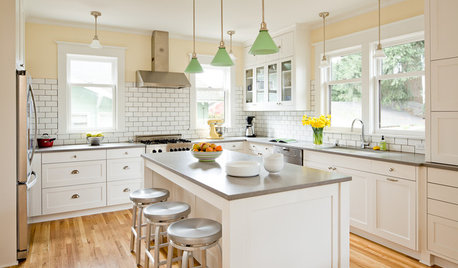
MOVINGThe All-in-One-Place Guide to Selling Your Home and Moving
Stay organized with this advice on what to do when you change homes
Full Story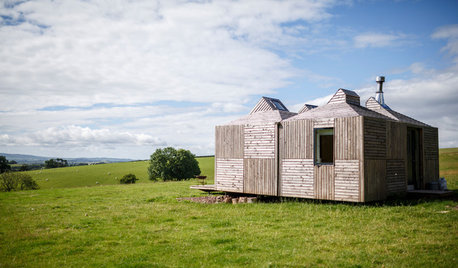
VACATION HOMESHouzz Tour: Scottish Farm Cottage Looks to Sun and Stars
A sheep field is home to a small, energy-efficient house that pulls ideas from mobile home design and raises the style level
Full Story
MOST POPULAR12 Key Decorating Tips to Make Any Room Better
Get a great result even without an experienced touch by following these basic design guidelines
Full Story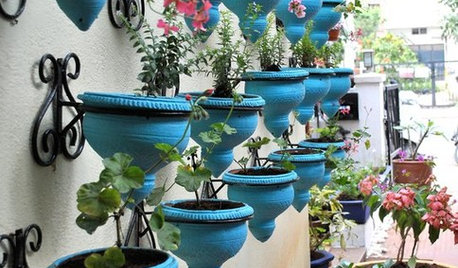
GARDENING AND LANDSCAPINGOne-of-a-Kind Ways With Planters
Bright colors, unusual shapes, unexpected uses ... these unique ideas for container plantings with personality may just grow on you
Full StorySponsored
Custom Craftsmanship & Construction Solutions in Franklin County
More Discussions






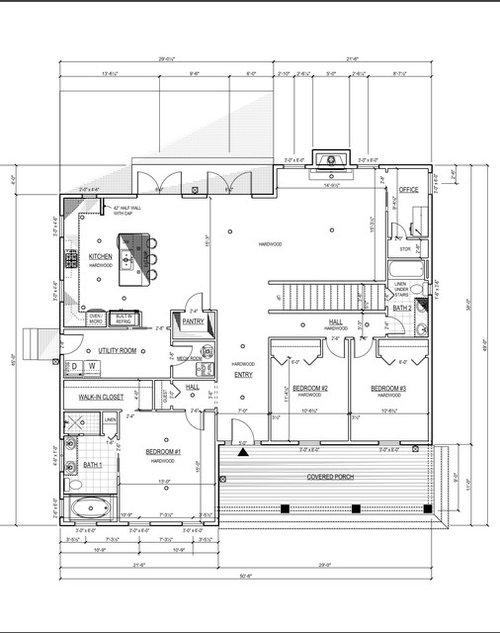





sweet.reverieOriginal Author
bevangel_i_h8_h0uzz
Related Professionals
Arvada Architects & Building Designers · Johnson City Architects & Building Designers · Cypress Home Builders · Homestead Home Builders · Bartlesville General Contractors · Bell General Contractors · Coatesville General Contractors · Gary General Contractors · Great Falls General Contractors · Hartford General Contractors · Oneida General Contractors · River Forest General Contractors · Summit General Contractors · Wolf Trap General Contractors · Avocado Heights General Contractorssweet.reverieOriginal Author
lavender_lass
sweet.reverieOriginal Author
bevangel_i_h8_h0uzz
bevangel_i_h8_h0uzz
sweet.reverieOriginal Author
sweet.reverieOriginal Author
sweet.reverieOriginal Author
User
sweet.reverieOriginal Author
sweet.reverieOriginal Author
DreamHomeDreamer
sweet.reverieOriginal Author
kirkhall
kirkhall
sweet.reverieOriginal Author
bevangel_i_h8_h0uzz
kirkhall
DreamHomeDreamer
bevangel_i_h8_h0uzz
sweet.reverieOriginal Author
sweet.reverieOriginal Author
DreamHomeDreamer
sweet.reverieOriginal Author
kirkhall
sweet.reverieOriginal Author
kirkhall
auroraborelis
DreamHomeDreamer
Annie Deighnaugh
sweet.reverieOriginal Author
DreamHomeDreamer
DreamHomeDreamer
sweet.reverieOriginal Author
bevangel_i_h8_h0uzz
rosie
angela12345
kirkhall
bevangel_i_h8_h0uzz
kirkhall
angela12345
sweet.reverieOriginal Author
angela12345
lyfia
angela12345
kirkhall
bevangel_i_h8_h0uzz
angela12345