cutting only 30sf worth it? (and other ideas)
bridget helm
10 years ago
Featured Answer
Sort by:Oldest
Comments (31)
live_wire_oak
10 years agolast modified: 9 years agodgruzew
10 years agolast modified: 9 years agoRelated Professionals
Bull Run Architects & Building Designers · Cloverly Architects & Building Designers · De Pere Architects & Building Designers · Johnson City Architects & Building Designers · Troutdale Architects & Building Designers · Aspen Hill Design-Build Firms · Castaic Home Builders · Athens General Contractors · Citrus Heights General Contractors · New Baltimore General Contractors · Norridge General Contractors · Rohnert Park General Contractors · Rosemead General Contractors · Saint Paul General Contractors · Joppatowne General ContractorsHouseofsticks
10 years agolast modified: 9 years agobridget helm
10 years agolast modified: 9 years agobridget helm
10 years agolast modified: 9 years agobridget helm
10 years agolast modified: 9 years agodadereni
10 years agolast modified: 9 years agobridget helm
10 years agolast modified: 9 years agoniteshadepromises
10 years agolast modified: 9 years agobridget helm
10 years agolast modified: 9 years agobridget helm
10 years agolast modified: 9 years agojohn_wc
10 years agolast modified: 9 years agorobin0919
10 years agolast modified: 9 years agoUser
10 years agolast modified: 9 years agobridget helm
10 years agolast modified: 9 years agoUser
10 years agolast modified: 9 years agoenergy_rater_la
10 years agolast modified: 9 years agobridget helm
10 years agolast modified: 9 years agoHouseofsticks
10 years agolast modified: 9 years agojennybc
10 years agolast modified: 9 years agodebrak2008
10 years agolast modified: 9 years agobridget helm
10 years agolast modified: 9 years agonini804
10 years agolast modified: 9 years agobridget helm
10 years agolast modified: 9 years agolyfia
10 years agolast modified: 9 years agozone4newby
10 years agolast modified: 9 years agobridget helm
10 years agolast modified: 9 years agoakshars_mom
10 years agolast modified: 9 years agoenergy_rater_la
10 years agolast modified: 9 years agobridget helm
10 years agolast modified: 9 years ago
Related Stories

LANDSCAPE DESIGNGreen-Only Gardens Draw the Eye and Soothe the Spirit
Use plant and foliage variety to create a monochromatic landscape as visually pleasing as it is calming
Full Story
LIFE21 Things Only People Living With Kids Will Understand
Strange smells, crowded beds, ruined furniture — here’s what cohabiting with little monsters really feels like
Full Story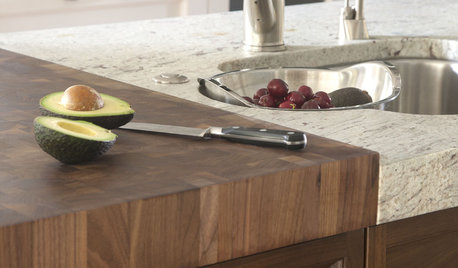
KITCHEN DESIGNKitchen Counters: Try an Integrated Cutting Board for Easy Food Prep
Keep knife marks in their place and make dicing and slicing more convenient with an integrated butcher block or cutting board
Full Story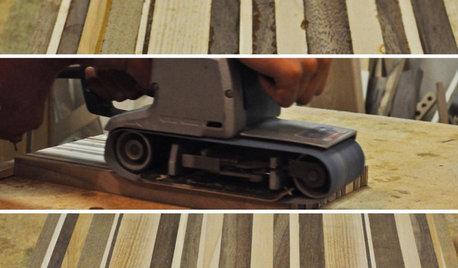
DIY PROJECTSFashion a High-Quality Cutting Board From Scrap Wood
Waste not, want not. This DIY project saves scraps from the landfill, hones your woodworking skills and produces a gorgeous kitchen piece
Full Story
FARM YOUR YARDIf You Have Room for Only One Fruit Tree ...
Juice up a small garden with one of these easier-care or worth-the-effort fruit trees for a mild climate
Full Story
HOME OFFICESQuiet, Please! How to Cut Noise Pollution at Home
Leaf blowers, trucks or noisy neighbors driving you berserk? These sound-reduction strategies can help you hush things up
Full Story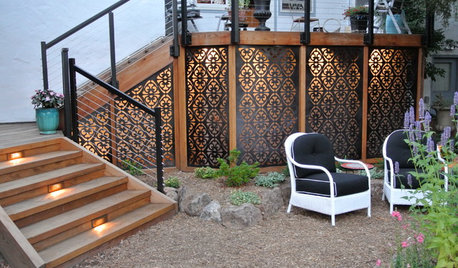
THE ART OF ARCHITECTURELaser-Cut Focus: The Future of Design Is Here
Discover how this laser technology can make almost any pattern a reality
Full Story
FLOWERSBest Cutting-Garden Beauties for Late Summer
Pick blooms bursting with color or in classic white for bouquets to give away or keep all to yourself
Full Story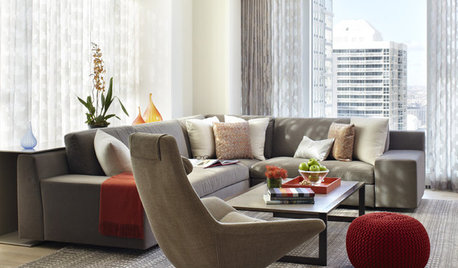
FURNITURECutting Corners with Sectional Sofas
Manage most of your seating needs in one fell swoop with this surprisingly manageable furniture style
Full Story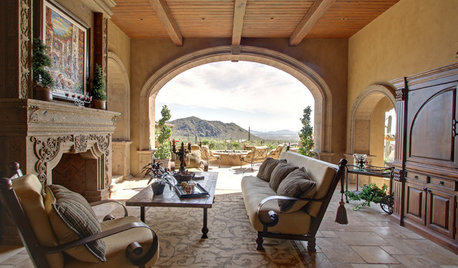
HOUZZ TOURSHouzz Tour: Only the Best for a Desert Spanish Colonial
Calacatta marble, Venetian plaster and hand-carved wood create a home awash in luxurious comfort for an Arizona family
Full StoryMore Discussions








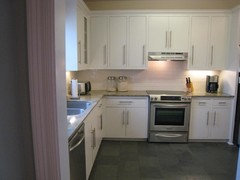



courtney1000