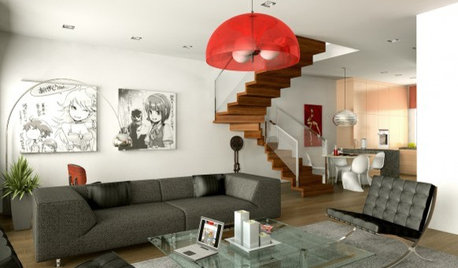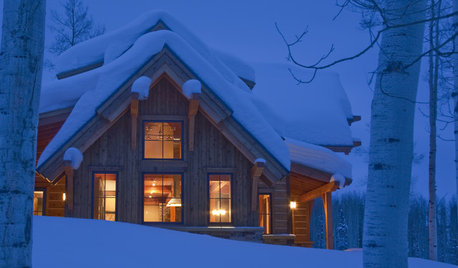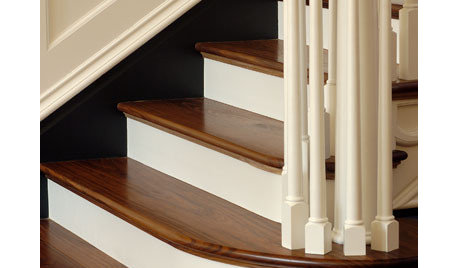Does anyone actually LIKE 2 story rooms?
Parkview603
11 years ago
Featured Answer
Sort by:Oldest
Comments (40)
kelhuck
11 years agodrewem
11 years agoRelated Professionals
Hainesport Home Builders · Fargo Home Builders · Troutdale Home Builders · Foothill Ranch General Contractors · McPherson General Contractors · Millville General Contractors · Parkersburg General Contractors · Peoria General Contractors · Riverside General Contractors · Saginaw General Contractors · Tabernacle General Contractors · Tuckahoe General Contractors · Walker General Contractors · West Melbourne General Contractors · Baileys Crossroads General ContractorsAnnie Deighnaugh
11 years agoMom23Es
11 years agoSpecific ibex
11 years agoUser
11 years agoauroraborelis
11 years agostinkytiger
11 years agoUser
11 years agoBeth Parsons
11 years agocarpecattus
11 years agoshifrbv
11 years agorenovator8
11 years agorenovator8
11 years agoCircus Peanut
11 years agogaonmymind
11 years agogaonmymind
11 years agoLinda Gomez
11 years agochicagoans
11 years agoBeth Parsons
11 years agochicagoans
11 years agoParkview603
11 years agoauroraborelis
11 years agobevangel_i_h8_h0uzz
11 years agoBeth Parsons
11 years agobus_driver
11 years agoParkview603
11 years agojannz77
11 years agomrspete
11 years agocarolyn53562
11 years agoILoveCookie
11 years agokirkhall
11 years agobuilding_a_house
11 years agorrah
11 years agoParkview603
11 years agorenovator8
11 years agossdarb
10 years agogabbythecat
10 years agoSnowy Wallace
last year
Related Stories

MORE ROOMSDesigns for Living: Every Room Tells a Story
8 Rooms, 8 Little Stories. What Tale Does Your Interior Tell?
Full Story
INSIDE HOUZZHow Much Does a Remodel Cost, and How Long Does It Take?
The 2016 Houzz & Home survey asked 120,000 Houzzers about their renovation projects. Here’s what they said
Full Story
KITCHEN DESIGNSoapstone Counters: A Love Story
Love means accepting — maybe even celebrating — imperfections. See if soapstone’s assets and imperfections will work for you
Full Story
ARCHITECTURETell a Story With Design for a More Meaningful Home
Go beyond a home's bones to find the narrative at its heart, for a more rewarding experience
Full Story
LIFEIs Cabin Fever Real? Share Your Story
Are snow piles across the U.S. leading to masses of irritability and boredom? We want to hear your experience
Full Story
MUDROOMSThe Cure for Houzz Envy: Mudroom Touches Anyone Can Do
Make a utilitarian mudroom snazzier and better organized with these cheap and easy ideas
Full Story
HOUZZ TOURSMy Houzz: Curiosities Tell a Story
An interiors stylist uses her house as a 3D timeline of her tales and travels
Full Story
HOUZZ TOURSHouzz Tour: A Three-Story Barn Becomes a Modern-Home Beauty
With more than 9,000 square feet, an expansive courtyard and a few previous uses, this modern Chicago home isn't short on space — or history
Full Story
PETSDealing With Pet Messes: An Animal Lover's Story
Cat and dog hair, tracked-in mud, scratched floors ... see how one pet guardian learned to cope and to focus on the love
Full Story









bevangel_i_h8_h0uzz