Tallaway Farmhouse Plan - anyone built this?
juddgirl2
9 years ago
Featured Answer
Comments (25)
katieb2007
9 years agolast modified: 9 years agozippity1
9 years agolast modified: 9 years agoRelated Professionals
Oak Hill Architects & Building Designers · Berkley Home Builders · Carnot-Moon Home Builders · Forest Hill Home Builders · Fredericksburg Home Builders · Somersworth Home Builders · Troutdale Home Builders · Warrensville Heights Home Builders · Burlington General Contractors · Big Lake General Contractors · Citrus Heights General Contractors · Fargo General Contractors · Selma General Contractors · Signal Hill General Contractors · Wolf Trap General Contractorsjuddgirl2
9 years agolast modified: 9 years agozippity1
9 years agolast modified: 9 years agojuddgirl2
9 years agolast modified: 9 years agopulliam03
9 years agojuddgirl2
9 years agoC R
7 years agoKayla F
7 years agoKayla F
7 years agoC R
7 years agolpg1259
5 years agoC R
5 years agoBen Gobble
5 years agoBen Gobble
5 years agoC R
5 years agolast modified: 5 years agoC R
5 years agolpg1259
5 years agoC R
5 years agoBen Gobble
4 years agolpg1259
4 years agoBen Gobble
4 years agoBen Gobble
4 years agolpg1259
4 years ago
Related Stories

KITCHEN DESIGNThe Cure for Houzz Envy: Kitchen Touches Anyone Can Do
Take your kitchen up a notch even if it will never reach top-of-the-line, with these cheap and easy decorating ideas
Full Story
BUDGET DECORATINGThe Cure for Houzz Envy: Entryway Touches Anyone Can Do
Make a smashing first impression with just one or two affordable design moves
Full Story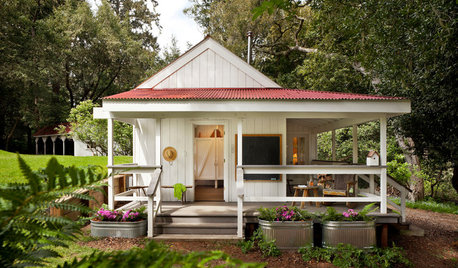
OUTBUILDINGSSee a Guesthouse Built by Grandpa for Summertime Fun
Lucky grandchildren get a camp all to themselves, thanks to tents and a bathhouse with beds in their grandparents’ backyard
Full Story
FARMHOUSESKitchen of the Week: Renovation Honors New England Farmhouse’s History
Homeowners and their designer embrace a historic kitchen’s quirks while creating a beautiful and functional cooking space
Full Story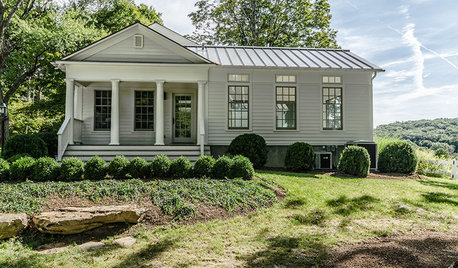
HOUZZ TOURSHouzz Tour: A Revolutionary Renovation in Connecticut
A 200-year-old farmhouse retains elements of its past, like reclaimed wood, yet feels decidedly modern. Yoga, anyone?
Full Story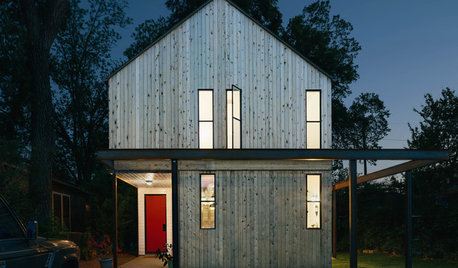
MOST POPULARHouzz Tour: Elbow Grease and Steel Create a Modern Texas Farmhouse
Talk about DIY. This couple acted as architect, interior designer and general contractor to build a one-of-a-kind home on a budget
Full Story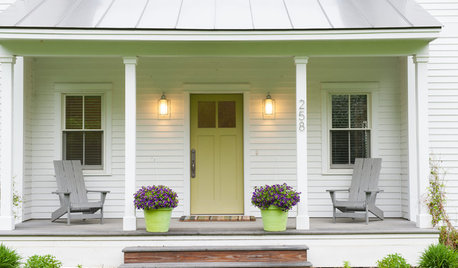
HOUZZ TOURSMy Houzz: A Prefab Modern Farmhouse Rises in Vermont
A prefab borrows from the simplicity of barns to suit its family and the Vermont countryside
Full Story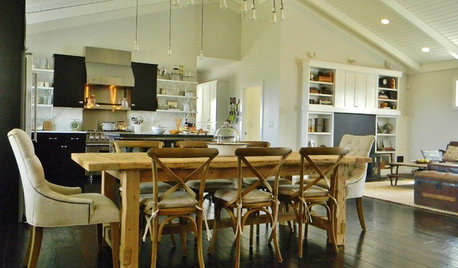
HOUZZ TOURSMy Houzz: History Resonates in a New Washington Farmhouse
Sentimental memorabilia join reclaimed pieces to create a warmly personal home for a family
Full Story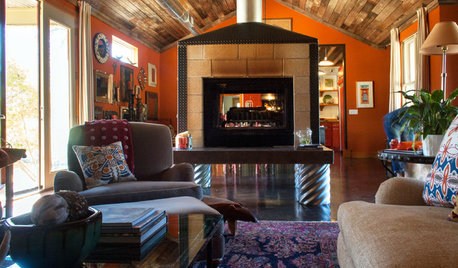
HOUZZ TOURSMy Houzz: Rustic Farmhouse Character for a New Dallas Home
Vintage finds and reclaimed materials set the tone for a family’s warm and personal home
Full StoryMore Discussions






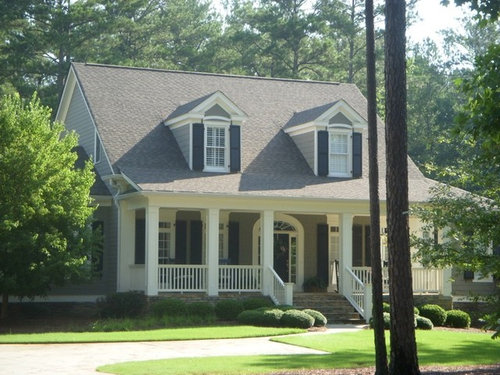
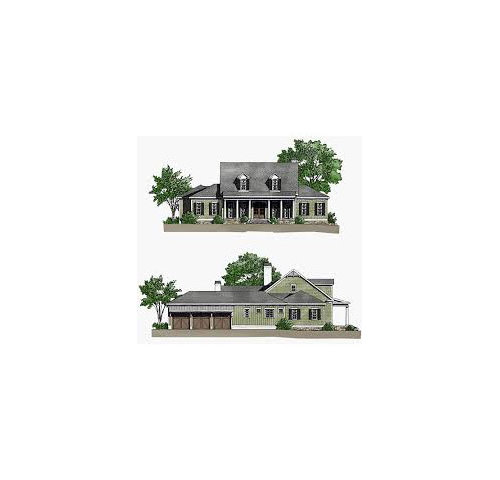
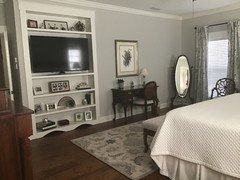



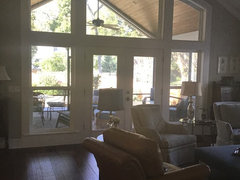
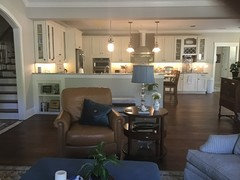
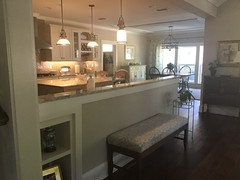
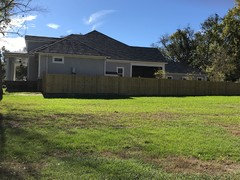
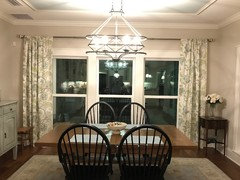
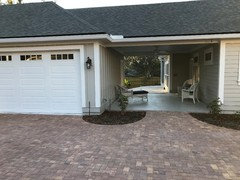
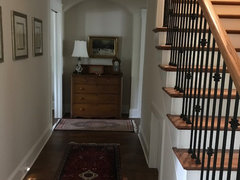
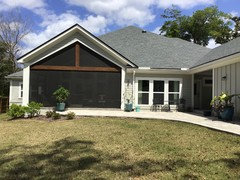
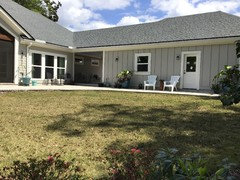


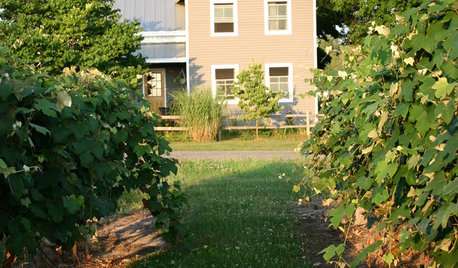



C R