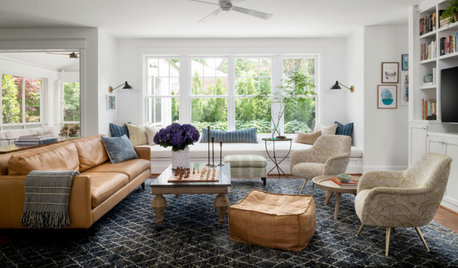Plan review
jake1year
10 years ago
Related Stories

ARCHITECTUREThink Like an Architect: How to Pass a Design Review
Up the chances a review board will approve your design with these time-tested strategies from an architect
Full Story
DESIGN PRACTICEDesign Practice: The Year in Review
Look back, then look ahead to make sure you’re keeping your business on track
Full Story
GARDENING GUIDESGet a Head Start on Planning Your Garden Even if It’s Snowing
Reviewing what you grew last year now will pay off when it’s time to head outside
Full Story
ARCHITECTUREOpen Plan Not Your Thing? Try ‘Broken Plan’
This modern spin on open-plan living offers greater privacy while retaining a sense of flow
Full Story
WORKING WITH PROSUnderstand Your Site Plan for a Better Landscape Design
The site plan is critical for the design of a landscape, but most homeowners find it puzzling. This overview can help
Full Story
KITCHEN DESIGNOptimal Space Planning for Universal Design in the Kitchen
Let everyone in on the cooking act with an accessible kitchen layout and features that fit all ages and abilities
Full Story
CONTEMPORARY HOMESHouzz Tour: Sonoma Home Maximizes Space With a Clever and Flexible Plan
A second house on a lot integrates with its downtown neighborhood and makes the most of its location and views
Full Story
REMODELING GUIDESHow to Read a Floor Plan
If a floor plan's myriad lines and arcs have you seeing spots, this easy-to-understand guide is right up your alley
Full Story
HOUSEKEEPING7-Day Plan: Get a Spotless, Beautifully Organized Garage
Stop fearing that dirty dumping ground and start using it as the streamlined garage you’ve been wanting
Full Story
HOUSEKEEPING7-Day Plan: Get a Spotless, Beautifully Organized Living Room
A task a day sends messes away. Take a week to get your living room in shape
Full StoryMore Discussions







bird_lover6
jake1yearOriginal Author
Related Professionals
Saint Louis Park Architects & Building Designers · Frisco Home Builders · Newark Home Builders · Seymour Home Builders · Sunrise Home Builders · Westwood Home Builders · Hamilton Square General Contractors · Harvey General Contractors · Marinette General Contractors · Markham General Contractors · Pasadena General Contractors · Point Pleasant General Contractors · Riverside General Contractors · Rohnert Park General Contractors · Seabrook General Contractorspalimpsest
jake1yearOriginal Author
jake1yearOriginal Author
frozenelves
jake1yearOriginal Author
jake1yearOriginal Author
zone4newby