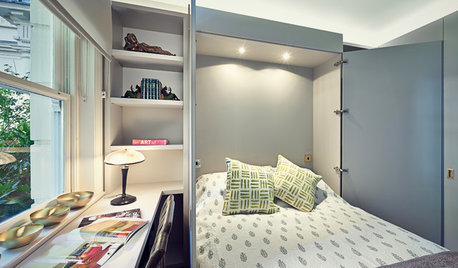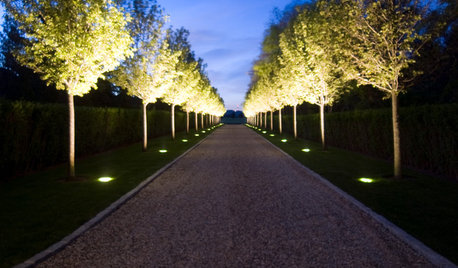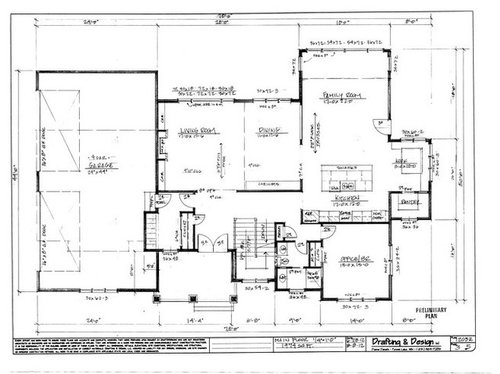Floor Plan - Any suggestions?
jessrae
11 years ago
Related Stories

HOUZZ TOURSHouzz Tour: Nature Suggests a Toronto Home’s Palette
Birch forests and rocks inspire the colors and materials of a Canadian designer’s townhouse space
Full Story
GREEN BUILDINGEfficient Architecture Suggests a New Future for Design
Homes that pay attention to efficient construction, square footage and finishes are paving the way for fresh aesthetic potential
Full Story
MOST POPULAR12 Key Decorating Tips to Make Any Room Better
Get a great result even without an experienced touch by following these basic design guidelines
Full Story
DECORATING GUIDESHow to Turn Almost Any Space Into a Guest Room
The Hardworking Home: Murphy beds, bunk compartments and more can provide sleeping quarters for visitors in rooms you use every day
Full Story
REMODELING GUIDES10 Things to Consider When Creating an Open Floor Plan
A pro offers advice for designing a space that will be comfortable and functional
Full Story
LANDSCAPE DESIGN6 Suggestions for Harmonious Hardscaping
Help a sidewalk, driveway or path flow with your garden design, for a cohesive and pleasing look
Full Story
REMODELING GUIDESHow to Read a Floor Plan
If a floor plan's myriad lines and arcs have you seeing spots, this easy-to-understand guide is right up your alley
Full Story
REMODELING GUIDESLive the High Life With Upside-Down Floor Plans
A couple of Minnesota homes highlight the benefits of reverse floor plans
Full Story
LIVING ROOMSLay Out Your Living Room: Floor Plan Ideas for Rooms Small to Large
Take the guesswork — and backbreaking experimenting — out of furniture arranging with these living room layout concepts
Full Story
DECORATING GUIDES9 Ways to Define Spaces in an Open Floor Plan
Look to groupings, color, angles and more to keep your open plan from feeling unstructured
Full Story








jessraeOriginal Author
kelhuck
Related Professionals
Bonney Lake Architects & Building Designers · Four Corners Architects & Building Designers · Immokalee Home Builders · Lodi Home Builders · Newark Home Builders · Warrensville Heights Home Builders · Dunkirk General Contractors · Jacinto City General Contractors · Milton General Contractors · Mishawaka General Contractors · Norwell General Contractors · Palatine General Contractors · Phenix City General Contractors · Rossmoor General Contractors · Shaker Heights General ContractorsjessraeOriginal Author
dekeoboe
DreamHomeDreamer
jessraeOriginal Author
jessraeOriginal Author
kirkhall
dekeoboe
jessraeOriginal Author
kirkhall
gaonmymind
jessraeOriginal Author
jessraeOriginal Author
kelhuck
pps7
jessraeOriginal Author
jessraeOriginal Author
pps7
jessraeOriginal Author
jessraeOriginal Author
ILoveRed
gaonmymind
gaonmymind
jessraeOriginal Author
jessraeOriginal Author
ILoveRed
jessraeOriginal Author
pps7
jessraeOriginal Author
gaonmymind
jessraeOriginal Author