The Tiny Home Movement
TheCottage4855ours
10 years ago
Related Stories
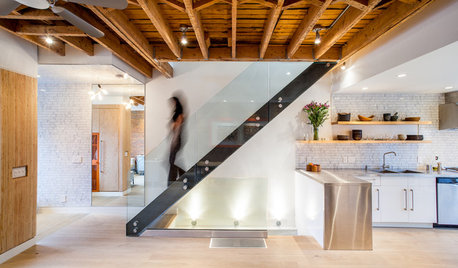
HOW TO PHOTOGRAPH YOUR HOUSEStep Right Up: Expressing Movement on Modern Stairs
Seeing a person on a staircase changes our perception of the design
Full Story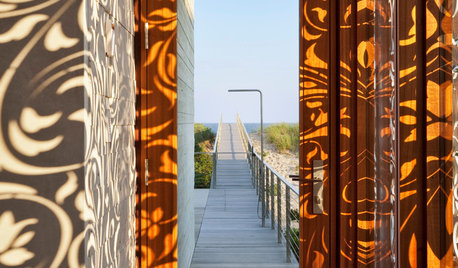
FEEL-GOOD HOMEDesigning for Pleasure: The Beauty of Movement
Use dynamism and change to recall nature and create deep comfort throughout your home
Full Story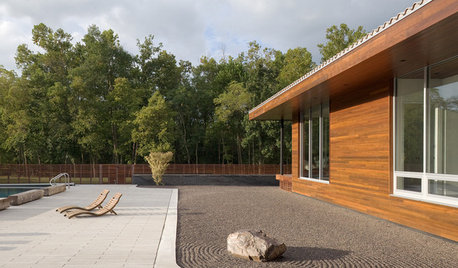
LANDSCAPE DESIGNMake Your Garden Come Alive With a Sense of Movement
Master the illusion of motion for an exceptional garden that stirs emotions and the imagination
Full Story
TASTEMAKERSWendell Castle: Father of the American Studio Furniture Movement
Bridging high art and smart function, Wendell Castle's unforgettable furnishings resonate with collectors and design mavens
Full Story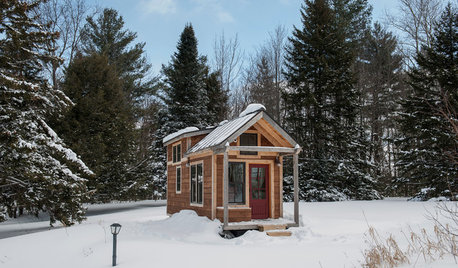
TINY HOUSESHouzz Tour: A Custom-Made Tiny House for Skiing and Hiking
Ethan Waldman quit his job, left his large house and spent $42,000 to build a 200-square-foot home that costs him $100 a month to live in
Full Story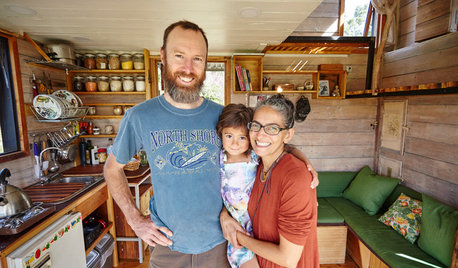
SMALL HOMESTiny Houzz Tour: Living the Good Life Their Way
This owner-built home in Australia may be on the small side, but it provides the perfect space for the family’s big dreams to come true
Full Story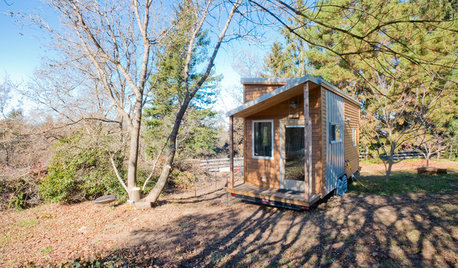
SMALL HOMESHouzz Tour: Rolling With Simplicity in a Tiny House on Wheels
Just 240 square feet, this California home encourages efficient living — but there’s still room for yoga
Full Story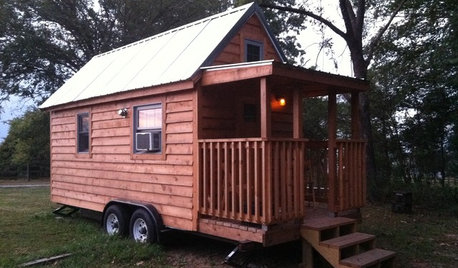
HOUZZ TOURSHouzz Tour: Tiny Home Built for Big Adventure
Newlyweds Evan and Gabby Coulson construct a 117-square-foot home made for the road
Full Story
SMALL HOMESHouzz Tour: Teatime for a Tiny Portable Home in Oregon
A tearoom, soaking tub and bed of tatami mats recall Japan in this 134-square-foot house on wheels
Full Story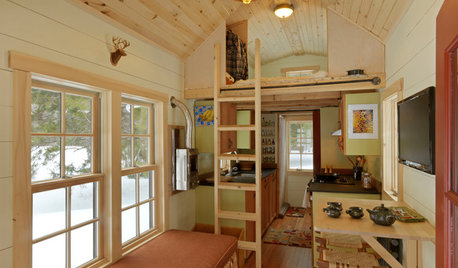
SMALL SPACESCould You Live in a Tiny House?
Here are 10 things to consider if you’re thinking of downsizing — way down
Full StoryMore Discussions










palimpsest
User
Related Professionals
Hockessin Architects & Building Designers · Rantoul Home Builders · Ammon Home Builders · South Hill Home Builders · Anderson General Contractors · Dover General Contractors · Evans General Contractors · Green Bay General Contractors · Jamestown General Contractors · Mililani Town General Contractors · Norwell General Contractors · Prichard General Contractors · Union Hill-Novelty Hill General Contractors · West Lafayette General Contractors · West Whittier-Los Nietos General Contractorszone4newby
kirkhall
jennybc
Annie Deighnaugh
Annie Deighnaugh
User
bird_lover6
lavender_lass
zone4newby
palimpsest