Modular and Prefab Homes - General Inquiry
mjlb
11 years ago
Related Stories
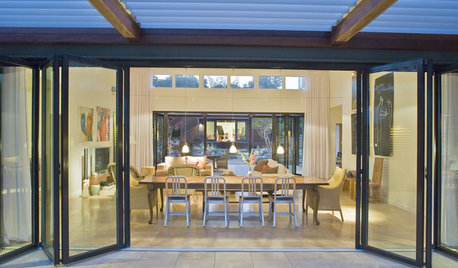
ARCHITECTURE10 Things to Know About Prefab Homes
Are prefab homes less costly, faster to build and greener than homes constructed onsite? Here are answers to those questions and more
Full Story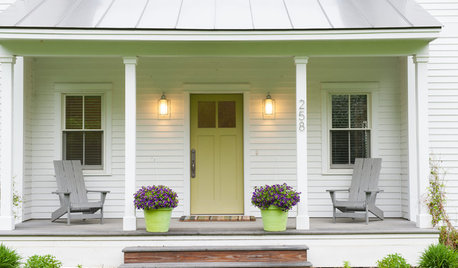
HOUZZ TOURSMy Houzz: A Prefab Modern Farmhouse Rises in Vermont
A prefab borrows from the simplicity of barns to suit its family and the Vermont countryside
Full Story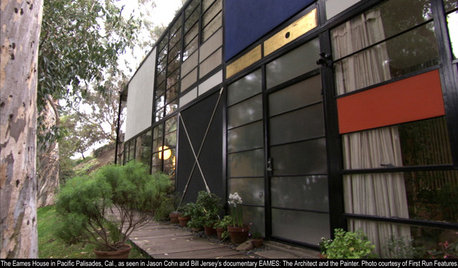
REMODELING GUIDESLessons of the Eameses
See how the Eames house's color blocks and modular design has inspired modern home design
Full Story
MODERN ARCHITECTUREBuilding on a Budget? Think ‘Unfitted’
Prefab buildings and commercial fittings help cut the cost of housing and give you a space that’s more flexible
Full Story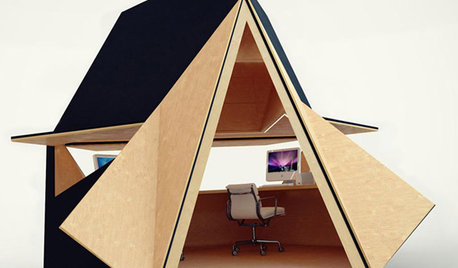
HOME TECHWhy Your Home Office Should Be in the Backyard
Superman needs a fortress of solitude. And so do you
Full Story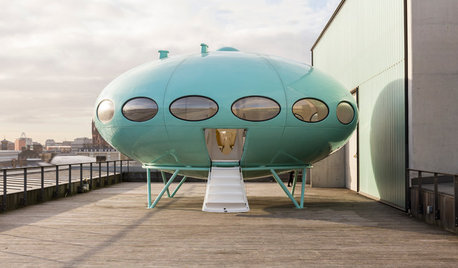
ARCHITECTUREBack to the Futuro: Tour a Lovingly Restored ‘Spaceship’ Home
Travel back to the ’60s Space Age with a rare glimpse inside an original House of the Future
Full Story
REMODELING GUIDESSo You Want to Build: 7 Steps to Creating a New Home
Get the house you envision — and even enjoy the process — by following this architect's guide to building a new home
Full Story
REMODELING GUIDESHome Elevators: A Rising Trend
The increasing popularity of aging in place and universal design are giving home elevators a boost, spurring innovation and lower cost
Full Story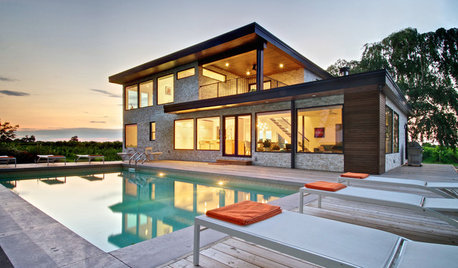
HOUZZ TOURSMy Houzz: Midcentury Modern Style Transforms a Vineyard Bungalow
Spectacular surroundings and iconic design inspiration meet in a major overhaul of a 1960s Ontario home
Full Story

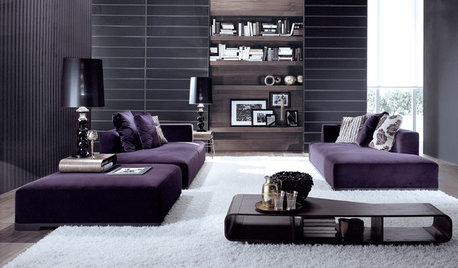


shakfu3
mjlbOriginal Author
Related Professionals
Daly City Architects & Building Designers · Washington Architects & Building Designers · Westminster Architects & Building Designers · Aspen Hill Design-Build Firms · Artondale Home Builders · Chula Vista Home Builders · Waimalu Home Builders · Wyckoff Home Builders · Galveston General Contractors · Livermore General Contractors · Martinsville General Contractors · Pocatello General Contractors · River Edge General Contractors · Stillwater General Contractors · Waianae General Contractorsshakfu3
Annie Deighnaugh