Thoughts, ideas on island...
Lori Wagerman_Walker
10 years ago
Related Stories

KITCHEN DESIGNNew This Week: 4 Kitchen Design Ideas You Might Not Have Thought Of
A table on wheels? Exterior siding on interior walls? Consider these unique ideas and more from projects recently uploaded to Houzz
Full Story
CONTEMPORARY HOMESMy Houzz: Living Simply and Thoughtfully in Northern California
Togetherness and an earth-friendly home are high priorities for a Palo Alto family
Full Story
CRAFTSMAN DESIGNHouzz Tour: Thoughtful Renovation Suits Home's Craftsman Neighborhood
A reconfigured floor plan opens up the downstairs in this Atlanta house, while a new second story adds a private oasis
Full Story
HOUZZ TOURSMy Houzz: Thoughtful Updates to an Outdated 1900s Home
Handmade art and DIY touches bring a modern touch to a classic Boston-area home
Full Story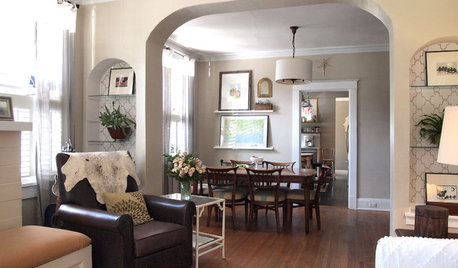
HOUZZ TOURSMy Houzz: Casual, Thoughtful Design for a 1920s Bungalow
A couple turn a neglected, run-down home into a charming, comfortable place to raise their 4 children
Full Story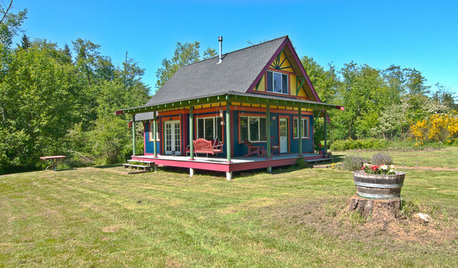
HOUZZ TOURSMy Houzz: Small, Vivid Island Home in Washington
A family guest home on Vashon Island becomes a primary dwelling with salvaged materials, efficient space planning and thoughtful details
Full Story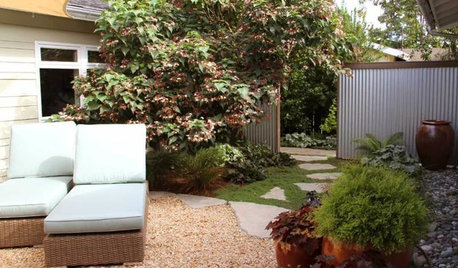
LANDSCAPE DESIGNUnifying and Beautifying a Washington Island Landscape
Overcrowding and style conflicts give way to thoughtful, unified gardens that better match the home
Full Story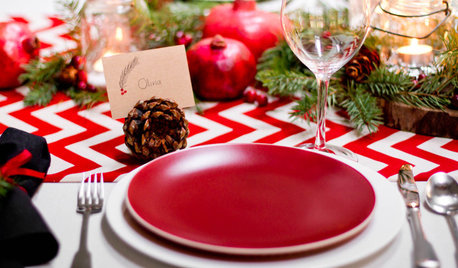
CHRISTMAS10 Thoughtful and Thrifty Christmas Table Touches
If you’re after some affordable decorative touches to add to your holiday table this year, here are a few ideas to inspire you
Full Story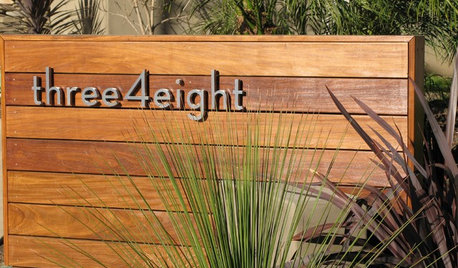
CURB APPEAL7 Finishing Touches for a Thoughtful Front Yard
Make a great first impression with artful house numbers, water features, garden art and more
Full Story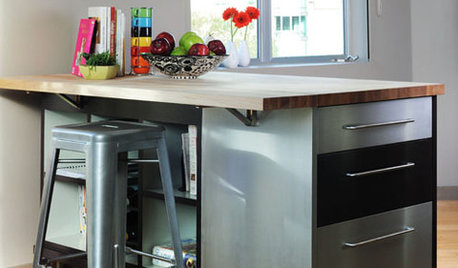
KITCHEN DESIGNSteel Yourself: Industrial Kitchen Islands Are On a Roll
Sleek mobile islands can make traditional built-ins seem downright outmoded. Find the right idea for your kitchen
Full Story

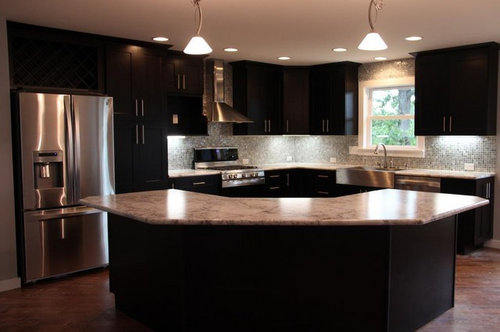


Lori Wagerman_WalkerOriginal Author
Lori Wagerman_WalkerOriginal Author
Related Professionals
Makakilo City Architects & Building Designers · Seal Beach Architects & Building Designers · Mililani Town Design-Build Firms · Woodland Design-Build Firms · Grover Beach Home Builders · Buenaventura Lakes Home Builders · Clinton General Contractors · Hammond General Contractors · Jamestown General Contractors · Kemp Mill General Contractors · Livermore General Contractors · Mishawaka General Contractors · Point Pleasant General Contractors · Rock Island General Contractors · Winton General Contractorsnycefarm_gw
Lori Wagerman_WalkerOriginal Author
Houseofsticks
Lori Wagerman_WalkerOriginal Author
carsonheim
lavender_lass
Lori Wagerman_WalkerOriginal Author
virgilcarter
Lori Wagerman_WalkerOriginal Author
lavender_lass
kirkhall
Lori Wagerman_WalkerOriginal Author
chicagoans
Lori Wagerman_WalkerOriginal Author
worldinapapercup
cardinal94