passive solar home
anno
10 years ago
Related Stories
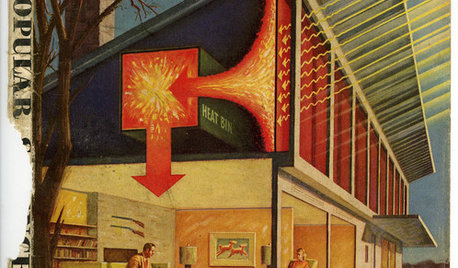
GREEN BUILDINGChampioning the Solar House, From the 1930s to Today
Homes throughout history that have used the sun offer ideas for net-zero and passive homes of the present, in a new book by Anthony Denzer
Full Story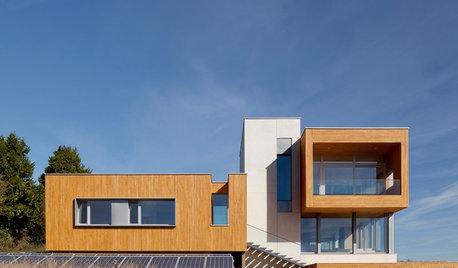
GREEN BUILDINGSunlight Used Right: Modern Home Designs That Harness Solar Power
Embracing passive heating principles through their architecture, siting and more, these homes save energy without skimping on warmth
Full Story
GREEN BUILDINGGoing Solar at Home: Solar Panel Basics
Save money on electricity and reduce your carbon footprint by installing photovoltaic panels. This guide will help you get started
Full Story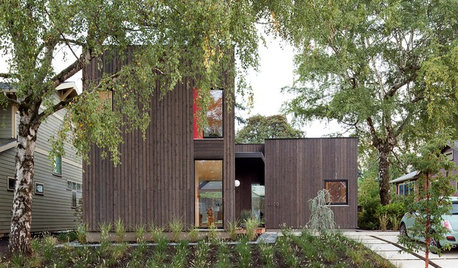
GREEN BUILDINGHouzz Tour: Passive House Principles, Active Benefits in Portland
Lower energy bills and consistent temperatures are just two of the advantages of this architect’s newly built home
Full Story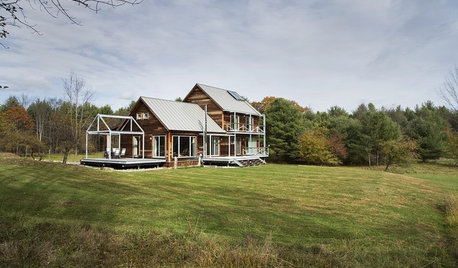
GREEN BUILDINGHouzz Tour: Passive House in Vermont Slashes Heating Bills
Its ecofriendly, low-maintenance design leaves a family with more time to relax and enjoy the weekend home
Full Story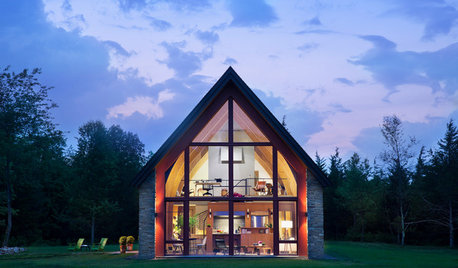
GREEN BUILDINGThe Passive House: What It Is and Why You Should Care
If you don’t understand passive design, you could be throwing money out the window
Full Story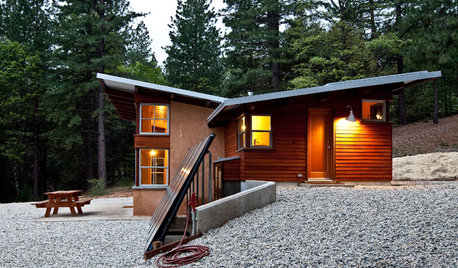
GREAT HOME PROJECTSHow to Add a Solar Water Heater
Lower energy bills without a major renovation by putting the sun to work heating your home’s water
Full Story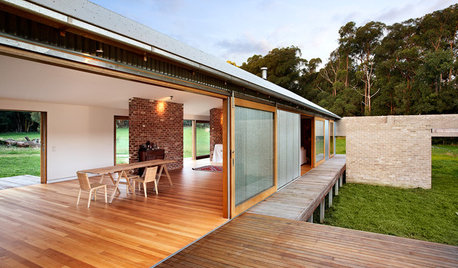
ARCHITECTUREHow Thermal Mass Keeps You Warm and Cool
Passive solar design makes use of this element. Here’s how it works and how you can get it in your home
Full Story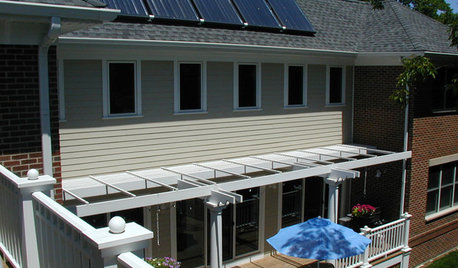
ARCHITECTUREArchitect's Toolbox: Solar-Powered Design
See how your home's design can take advantage of the sun's natural energy all year
Full Story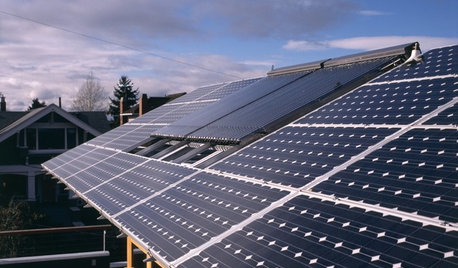
GREEN BUILDINGLet’s Clear Up Some Confusion About Solar Panels
Different panel types do different things. If you want solar energy for your home, get the basics here first
Full StoryMore Discussions











Epiarch Designs
annoOriginal Author
Related Professionals
Plainfield Architects & Building Designers · Wauconda Architects & Building Designers · Yeadon Architects & Building Designers · University Park Home Builders · Roseburg Home Builders · Abington General Contractors · Aurora General Contractors · Brownsville General Contractors · Citrus Heights General Contractors · Mishawaka General Contractors · Mountain View General Contractors · Newburgh General Contractors · Seguin General Contractors · Tuckahoe General Contractors · University City General ContractorsBrian_Knight
annoOriginal Author
phd12
annoOriginal Author
phd12
Epiarch Designs
annoOriginal Author
Epiarch Designs
annoOriginal Author
Epiarch Designs
Brian_Knight
dekeoboe
annoOriginal Author
annoOriginal Author
Epiarch Designs
Brian_Knight
annoOriginal Author
Brian_Knight
Brian_Knight
lazy_gardens
Brian_Knight
Annie Deighnaugh
annoOriginal Author
Annie Deighnaugh
annoOriginal Author
Annie Deighnaugh
lazy_gardens
annoOriginal Author
Epiarch Designs
annoOriginal Author
Epiarch Designs
AlabamaBound
Brian_Knight
ChrisStewart
annoOriginal Author
Annie Deighnaugh
annoOriginal Author
AbbyJoy