AC duct placement in hydronically heated home
ontariomom
11 years ago
Related Stories

GREAT HOME PROJECTSHow to Add a Radiant Heat System
Enjoy comfy, consistent temperatures and maybe even energy savings with hydronic heating and cooling
Full Story
FLOORSWhat to Ask When Considering Heated Floors
These questions can help you decide if radiant floor heating is right for you — and what your options are
Full Story
FLOORSIs Radiant Heating or Cooling Right for You?
Questions to ask before you go for one of these temperature systems in your floors or walls (yes, walls)
Full Story
GREEN BUILDINGInsulation Basics: Heat, R-Value and the Building Envelope
Learn how heat moves through a home and the materials that can stop it, to make sure your insulation is as effective as you think
Full Story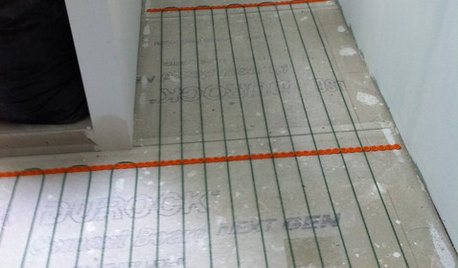
BATHROOM DESIGNWarm Up Your Bathroom With Heated Floors
If your bathroom floor is leaving you cold, try warming up to an electric heating system
Full Story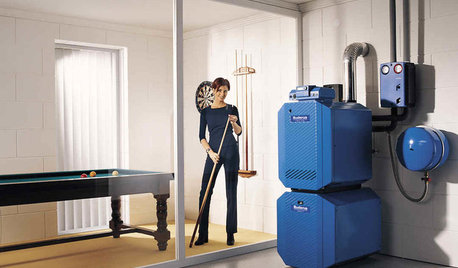
HOUSEKEEPING5 Steps to Improve Your Heating System Now
Increase your heater's efficiency and safety for lower energy bills and greater peace of mind this winter
Full Story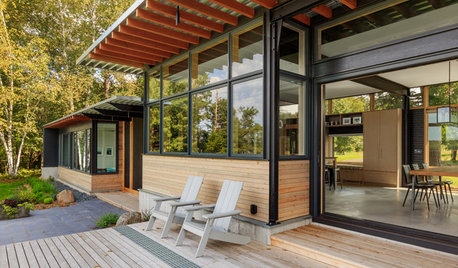
LIFE6 Ways to Cool Off Without Air Conditioning
These methods can reduce temperatures in the home and save on energy bills
Full Story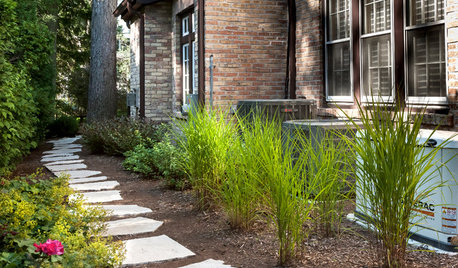
MOST POPULAR5 Ways to Hide That Big Air Conditioner in Your Yard
Don’t sweat that boxy A/C unit. Here’s how to place it out of sight and out of mind
Full Story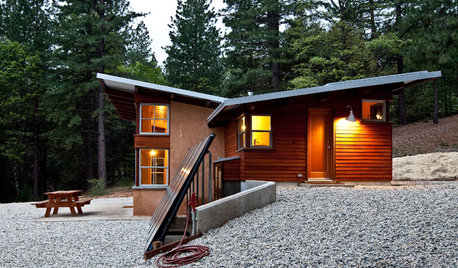
GREAT HOME PROJECTSHow to Add a Solar Water Heater
Lower energy bills without a major renovation by putting the sun to work heating your home’s water
Full Story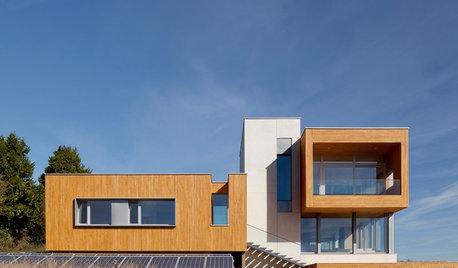
GREEN BUILDINGSunlight Used Right: Modern Home Designs That Harness Solar Power
Embracing passive heating principles through their architecture, siting and more, these homes save energy without skimping on warmth
Full Story








brickeyee
ontariomomOriginal Author
Related Professionals
Arcata Home Builders · Ellicott City Home Builders · Four Corners Home Builders · Midlothian Home Builders · Montgomery County Home Builders · New Bern General Contractors · Del Aire General Contractors · Easley General Contractors · Keene General Contractors · Milton General Contractors · Mount Vernon General Contractors · North New Hyde Park General Contractors · Shorewood General Contractors · West Babylon General Contractors · Westmont General ContractorsontariomomOriginal Author