Pick my Exterior Elevation !! - - OR - - redesign it if you like
angela12345
13 years ago
Related Stories
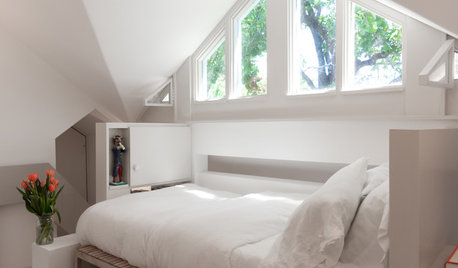
SMALL SPACESSmall-Space Ideas Unfold in Origami-Like Cube Loft
A redesigned studio in the Charles Moore–Arthur Andersson architectural compound in Austin, Texas, makes the most of its snug size
Full Story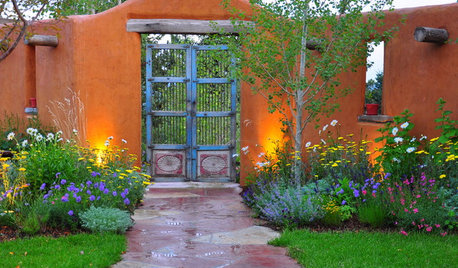
GARDENING AND LANDSCAPINGHow to Pick a Nice Wall for Your Garden Room
Made by hand, prefab or growing from the ground, garden walls are key landscaping elements. Here's what to think about for your yard
Full Story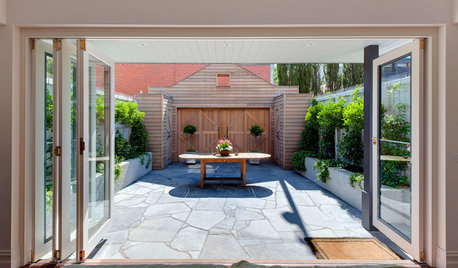
LANDSCAPE DESIGNHow to Pick the Right Paving and Decking Material
Once you’ve got the walls or fences of your garden figured out, it’s time to consider the ground surface or floors
Full Story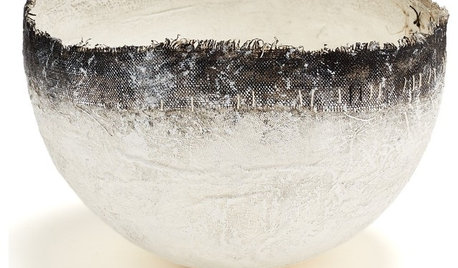
PRODUCT PICKSGuest Picks: Tactile Treasures for the Home
Celebrate the beautifully imperfect with accessories, serveware and throws made of earthy materials, many by hand
Full Story
ARCHITECTUREHouse-Hunting Help: If You Could Pick Your Home Style ...
Love an open layout? Steer clear of Victorians. Hate stairs? Sidle up to a ranch. Whatever home you're looking for, this guide can help
Full Story
DESIGN PRACTICEDesign Practice: How to Pick the Right Drawing Software
Learn about 2D and 3D drawing tools, including pros, cons and pricing — and what to do if you’re on the fence
Full Story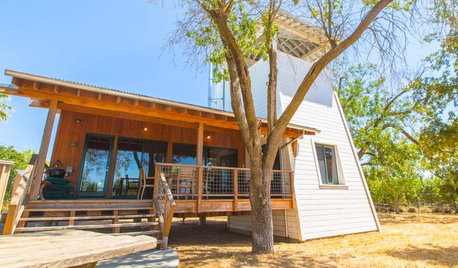
HOUZZ TOURSHouzz TV: See a Modern Family Farmhouse That Can Pick Up and Move
In the latest episode of Houzz TV, watch California architect build a beautifully practical cabin to jumpstart his parents' new farm
Full Story
REMODELING GUIDESHome Elevators: A Rising Trend
The increasing popularity of aging in place and universal design are giving home elevators a boost, spurring innovation and lower cost
Full Story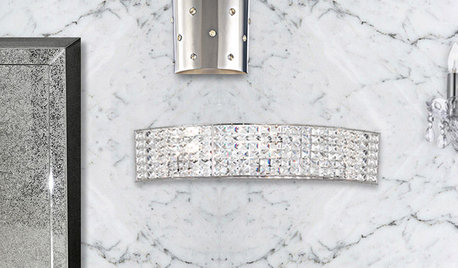
SHOP HOUZZHouzz Products: Bling for Your Bath
Elevate your everyday routine with luxe-looking bathroom accents like bedazzled faucets, crystal lights and holders that shine
Full Story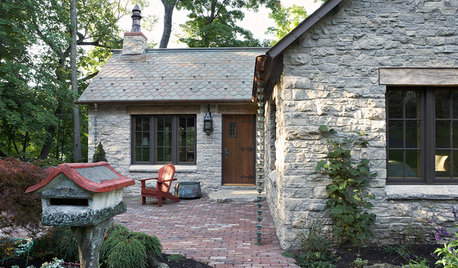
GREEN BUILDINGHouzz Call: What Have You Salvaged for Home Use?
If your floors, furniture, exterior materials or other home elements have a past life, we'd like to hear the story
Full Story



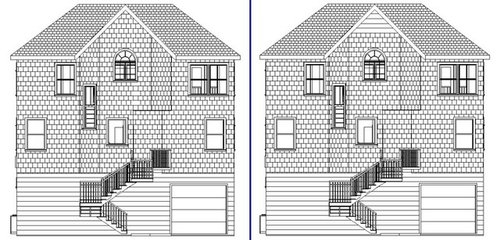
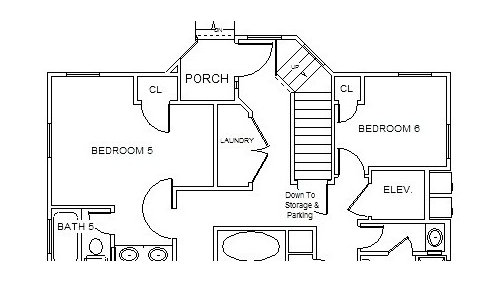
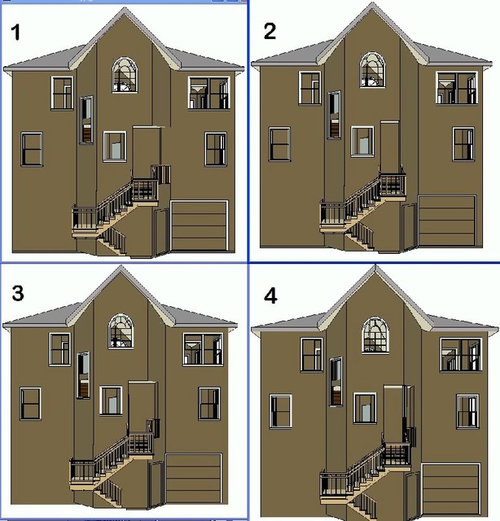
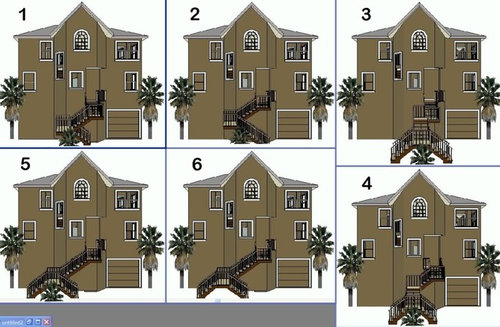
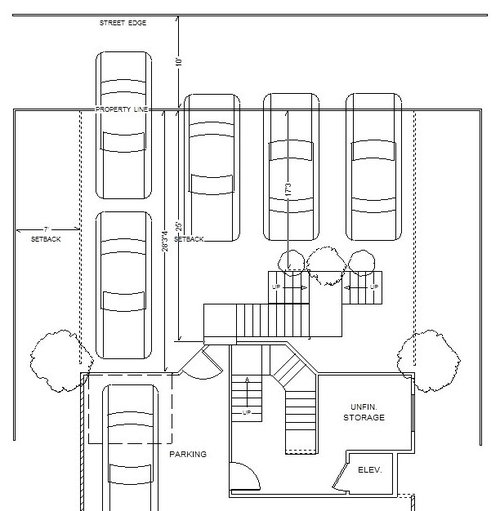


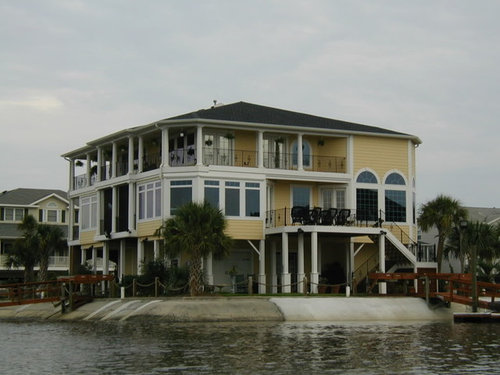





gwbr54
chisue
Related Professionals
Pine Bluff Home Builders · Chatsworth General Contractors · Davidson General Contractors · Maple Heights General Contractors · Monroe General Contractors · Oneida General Contractors · Plano General Contractors · Rancho Santa Margarita General Contractors · Riverdale General Contractors · Roselle General Contractors · Saint Paul General Contractors · Towson General Contractors · Valley Stream General Contractors · View Park-Windsor Hills General Contractors · Wyomissing General Contractorsbrickton
angela12345Original Author
angela12345Original Author
mklee01