Floor Plans...where to go next?
2fs2ns
11 years ago
Related Stories

EVENTSDesign Calendar: Where to Go and What to See in July
Gaze at gorgeous Italian glass, wrap yourself in Missoni fashion and grab some shade in a garden installation that adapts to you
Full Story
EVENTSDesign Calendar: Where to Go and What to See in August
Visit design events in São Paulo, admire Danish furniture and see the best that Seattle art galleries have to offer
Full Story
EVENTSDesign Calendar: Where to Go and What to See in September
Works from a Pop Art icon, vibrant textiles, intricately crafted bamboo objects and designer dollhouses are on display this month
Full Story
EVENTSSneak a Peek at Where the Pros Go to Get Inspired
At the 2015 Summer Las Vegas Market, thousands of retailers, designers and home pros will gather to discover the latest home decor trends
Full Story
REMODELING GUIDESWhere to Splurge, Where to Save in Your Remodel
Learn how to balance your budget and set priorities to get the home features you want with the least compromise
Full Story
KITCHEN DESIGNWhere Should You Put the Kitchen Sink?
Facing a window or your guests? In a corner or near the dishwasher? Here’s how to find the right location for your sink
Full Story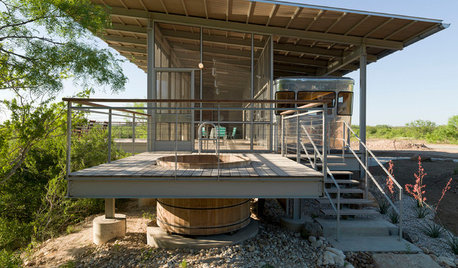
LIFERetirement Reinvention: Boomers Plot Their Next Big Move
Choosing a place to settle in for the golden years? You're not alone. Where boomers are going and what it might look like
Full Story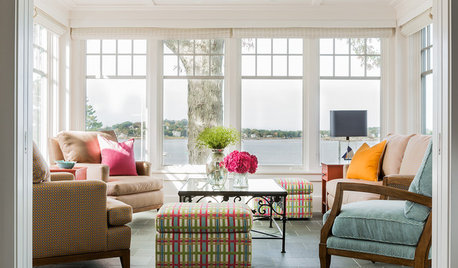
MOST POPULARDecorating 101: How Much Is This Going to Cost Me?
Learn what you might spend on DIY decorating, plus where it’s good to splurge or scrimp
Full Story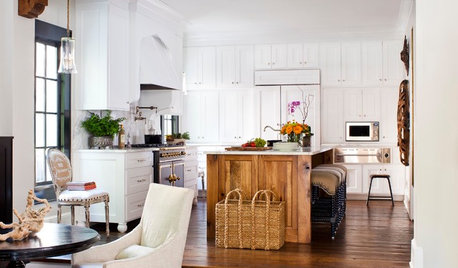
KITCHEN DESIGNKitchen of the Week: Going Elegant and Bright in a 1900s Home
Dark and closed off no more, this Atlanta kitchen now has a classic look, increased natural light and a more open plan
Full Story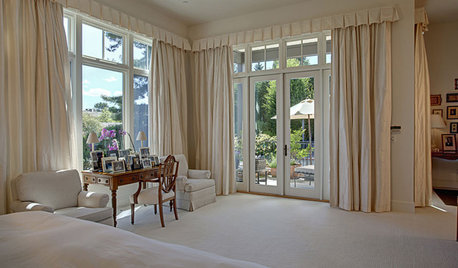
WINDOW TREATMENTSHow Low Should Your Drapes Go?
Hover, brush the floor or pool like Scarlett O'Hara's tears — we give you the lowdown on curtain length options
Full Story





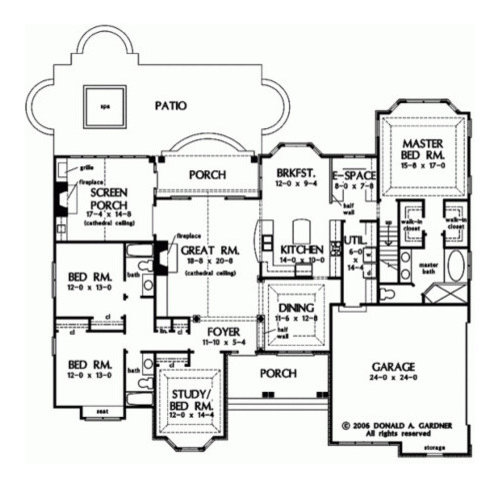



2fs2nsOriginal Author
gaonmymind
Related Professionals
Schiller Park Architects & Building Designers · Terryville Home Builders · Montebello Home Builders · Prichard Home Builders · Channelview General Contractors · Chillicothe General Contractors · DeSoto General Contractors · Eatontown General Contractors · Enfield General Contractors · Fort Pierce General Contractors · Jackson General Contractors · Kailua Kona General Contractors · Leavenworth General Contractors · Parkville General Contractors · Vermillion General Contractorsbevangel_i_h8_h0uzz
sanctuarygirl
Houseofsticks