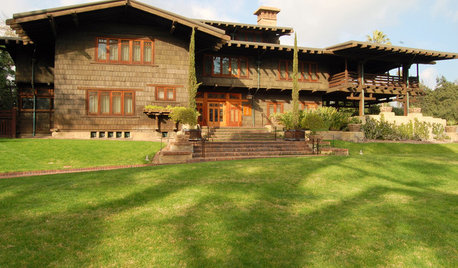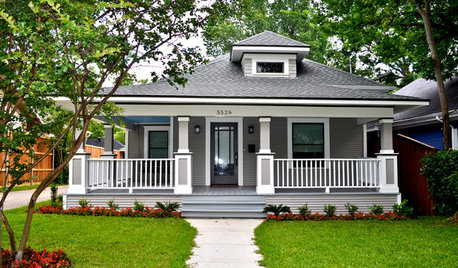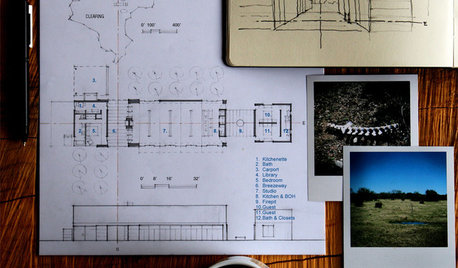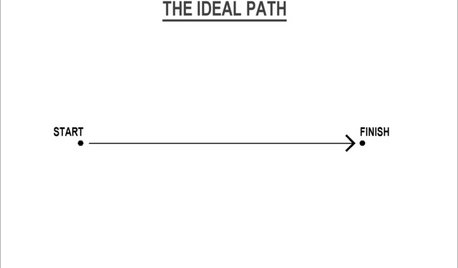Modifying/Reviewing Stock Internet Architectural Drawings
jim8153
9 years ago
Related Stories

GARDENING AND LANDSCAPINGSpring Patio Fix-Ups: Earn Rave Reviews for Your Patio's Entrance
Consider innovative doors, charming gates or even just potted plants to cue a stylish entry point for your patio
Full Story
ARCHITECTUREIconic Architecture: 10 Must-Know Modern Homes
These masterpieces of modern architecture are still influencing home design today — see if any elements appear in your own home
Full Story
ROOTS OF STYLERoots of Style: The Birth of Modern Architecture
Learn how Prairie, Craftsman, art deco and other styles of the early 20th century came to influence architecture today
Full Story
ARCHITECTUREWhat’s Fueling Austin’s Edgy Modern Architecture?
A look at the blossoming design scene in Texas’ capital city — and what’s behind all the experimentation
Full Story
ARCHITECTUREDesign Practice: How to Start Your Architecture Business
Pro to pro: Get your architecture or design practice out of your daydreams and into reality with these initial moves
Full Story
WORKING WITH PROSHow to Hire an Architectural Photographer
Pro to pro: Great project photos can boost business. Get the details on finding the right photographer for your project
Full Story
ARCHITECTUREDesign Practice: The Basics of Marketing Your Business
Pro to pro: Attract clients and get paying work by drawing attention to your brand in the right places
Full Story
REMODELING GUIDESHow to Read a Floor Plan
If a floor plan's myriad lines and arcs have you seeing spots, this easy-to-understand guide is right up your alley
Full Story
MOST POPULARThe Many Paths of Design, Part 1
Blame engineering issues, unforeseen revisions or even the Internet. As these diagrams show, it's probably not your fault
Full Story
WORKING WITH AN ARCHITECTWho Needs 3D Design? 5 Reasons You Do
Whether you're remodeling or building new, 3D renderings can help you save money and get exactly what you want on your home project
Full StoryMore Discussions











renovator8
ChrisStewart
Related Professionals
Panama City Beach Architects & Building Designers · Tustin Home Builders · Burlington General Contractors · Anderson General Contractors · Clarksville General Contractors · Florham Park General Contractors · Foothill Ranch General Contractors · Geneva General Contractors · Harvey General Contractors · Henderson General Contractors · Mount Vernon General Contractors · Panama City General Contractors · Randolph General Contractors · University City General Contractors · Woodmere General Contractorsrenovator8
jim8153Original Author