It's August -- How is your build progressing?
nutherokie_gw
12 years ago
Related Stories
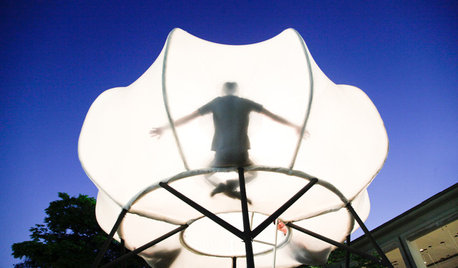
EVENTSDesign Calendar: Where to Go and What to See in August
Visit design events in São Paulo, admire Danish furniture and see the best that Seattle art galleries have to offer
Full Story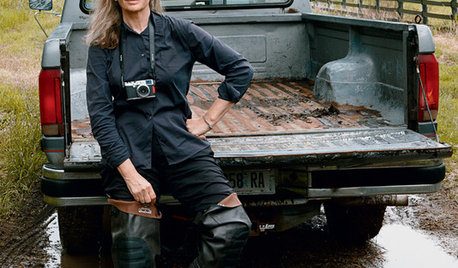
EVENTSDesign Calendar: What to See and Do in August 2012
Relish the last month of summer with an installation at the Neutra House, a retrospective exhibit at Yale or a New England sketch crawl
Full Story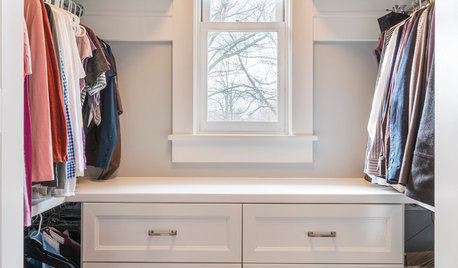
MONTHLY HOME CHECKLISTSAugust Checklist for a Smooth-Running Home
Sniff out mildew, ramp up home security and get down to other tasks before summer is over and out
Full Story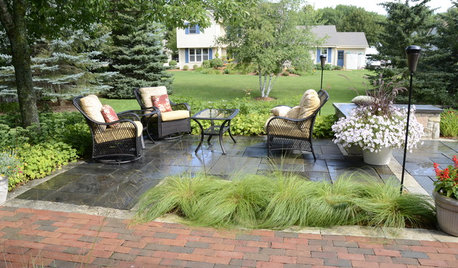
LANDSCAPE DESIGN5 Reasons to Consider a Landscape Design-Build Firm for Your Project
Hiring one company to do both design and construction can simplify the process. Here are pros and cons for deciding if it's right for you
Full Story
CONTRACTOR TIPSBuilding Permits: What to Know About Green Building and Energy Codes
In Part 4 of our series examining the residential permit process, we review typical green building and energy code requirements
Full Story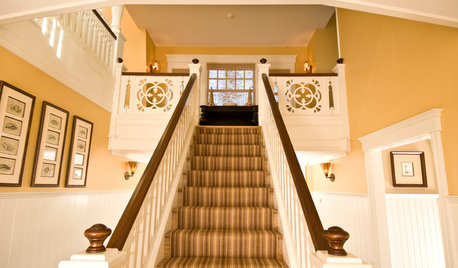
CONTRACTOR TIPSBuilding Permits: The Submittal Process
In part 2 of our series examining the building permit process, learn what to do and expect as you seek approval for your project
Full Story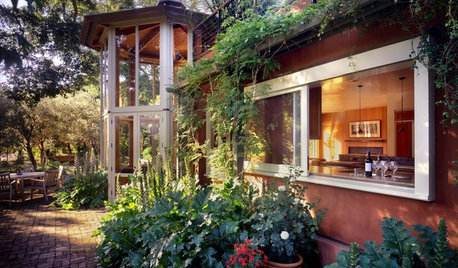
MOST POPULARWhat Is a Living Building?
Part philosophy, part advocacy, the Living Building Challenge is pushing designers and homeowners to rethink how we live
Full Story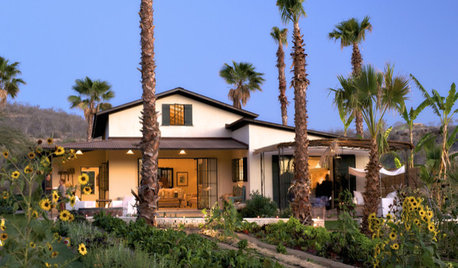
GREEN BUILDINGWhy You Might Want to Build a House of Straw
Straw bales are cheap, easy to find and DIY-friendly. Get the basics on building with this renewable, ecofriendly material
Full Story
MODERN ARCHITECTUREBuilding on a Budget? Think ‘Unfitted’
Prefab buildings and commercial fittings help cut the cost of housing and give you a space that’s more flexible
Full Story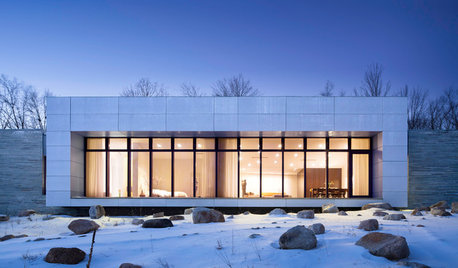
CONTRACTOR TIPSBuilding Permits: The Inspection Process
In Part 5 of our series on home building permits, we explore typical inspection schedules for a variety of project types
Full StoryMore Discussions










beaglesdoitbetter1
cintijen
Related Professionals
Asbury Park Architects & Building Designers · Baton Rouge Architects & Building Designers · Evans Home Builders · Farmington Home Builders · Tampa Home Builders · Parkway Home Builders · Hillsdale Home Builders · Royal Palm Beach Home Builders · Big Lake General Contractors · Coshocton General Contractors · Dothan General Contractors · Kailua Kona General Contractors · Mashpee General Contractors · Roselle General Contractors · Waipahu General ContractorsJMphoto
beaglesdoitbetter1
renovator8
renovator8
renovator8
renovator8
renovator8
renovator8
renovator8
Window Accents by Vanessa Downs
nutherokie_gwOriginal Author
arch123
athensmomof3
wwwonderwhiskers
beb0622
cintijen
wwwonderwhiskers
cintijen
househunterz
beb0622
dhuston
JMphoto
Pcandlyte
Window Accents by Vanessa Downs
Pcandlyte
sthomas6978
beaglesdoitbetter1
Pcandlyte
Janilyn
mydreamhome
mydreamhome
dekeoboe
dekeoboe
mydreamhome
wwwonderwhiskers
beb0622
mydreamhome
beb0622
dekeoboe
beb0622
mydreamhome
Pcandlyte
dekeoboe
mel0569
mel0569
dhuston
wwwonderwhiskers
mskitchen